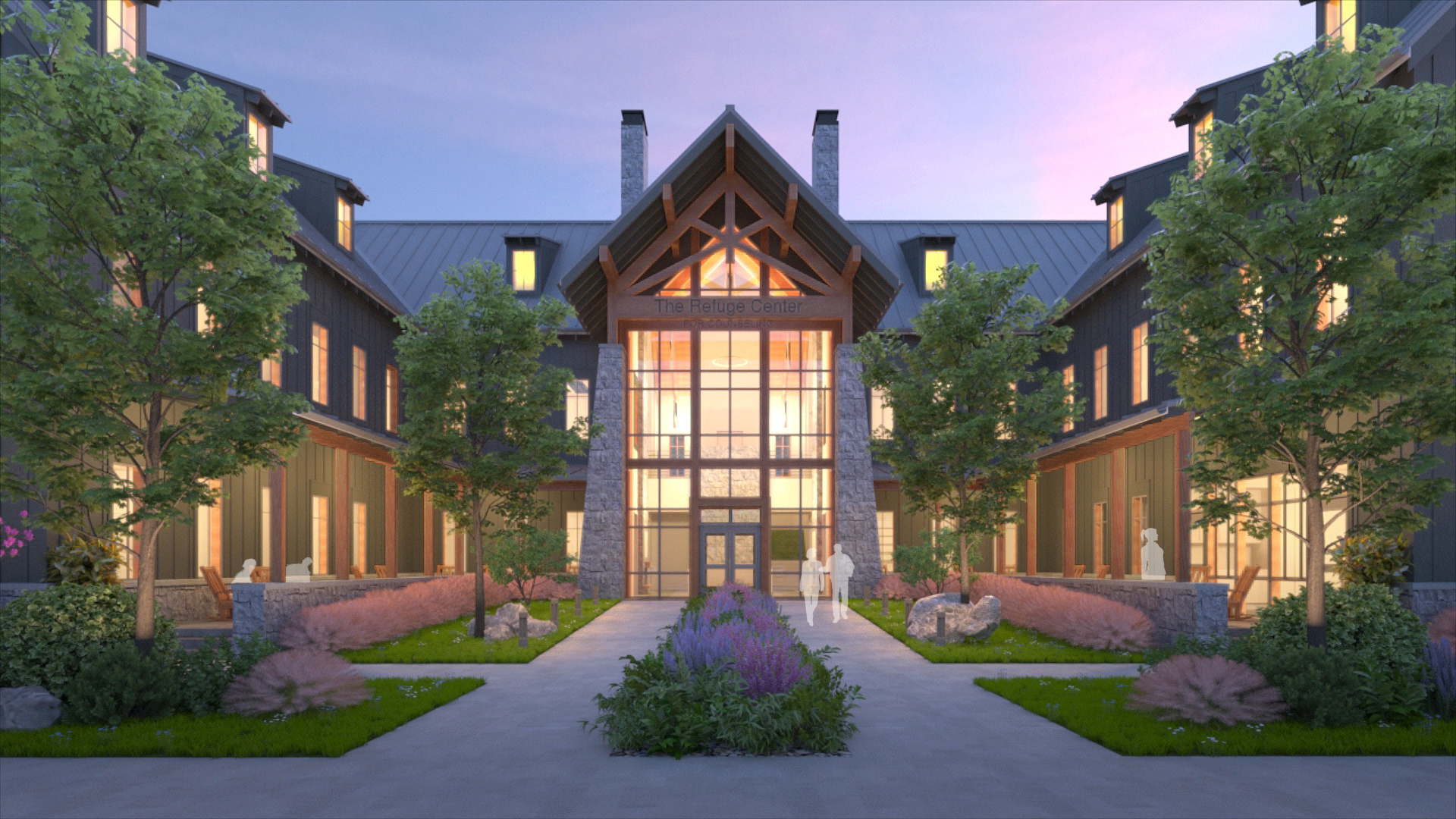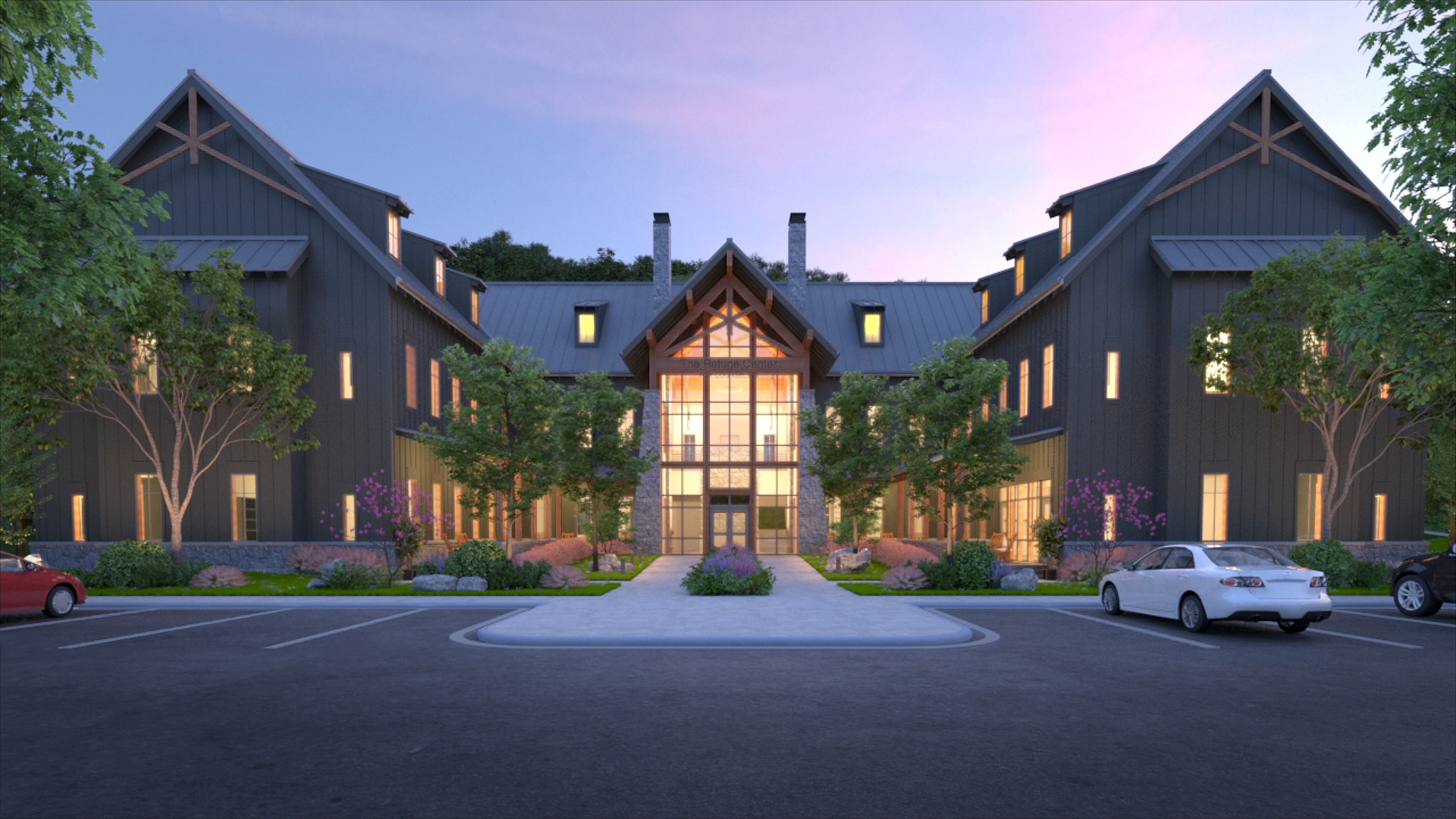
Nestled into a wooded hillside in Franklin, Tennessee, the new lodge like home for the Refuge Center for Counseling is designed to be welcoming while enhancing and encouraging the transparent and familial culture of the organization. The new facility includes individual and group counseling spaces along with play therapy spaces for children. Accessed through a porch encircled entry courtyard on its main level, the facility opens onto a continuous covered porch on its upper level. The upper porch overlooks the expansive woodland that includes hilltop trails, a prayer labyrinth, prayer chapel, picnic pavilions, water feature, fire pit, an outdoor play structure along with celebration and memorial gardens. Formal and informal contemplative spaces are all designed in concert to promote healing and hope.
Owner/Client: Refuge Center for Counseling
Project Location: Franklin, Tennessee
Project Type: New Construction / Counseling Center
Building Area: 10,488 sq. ft.

