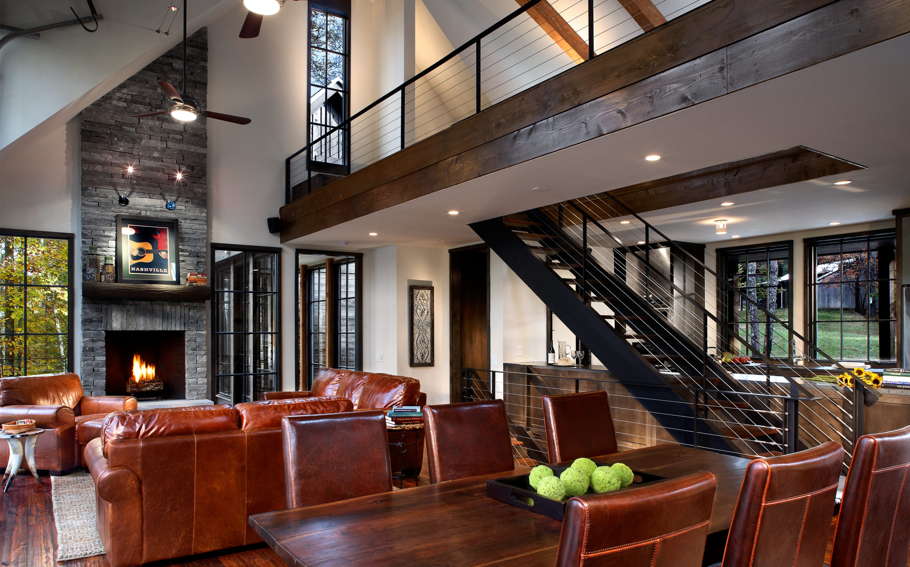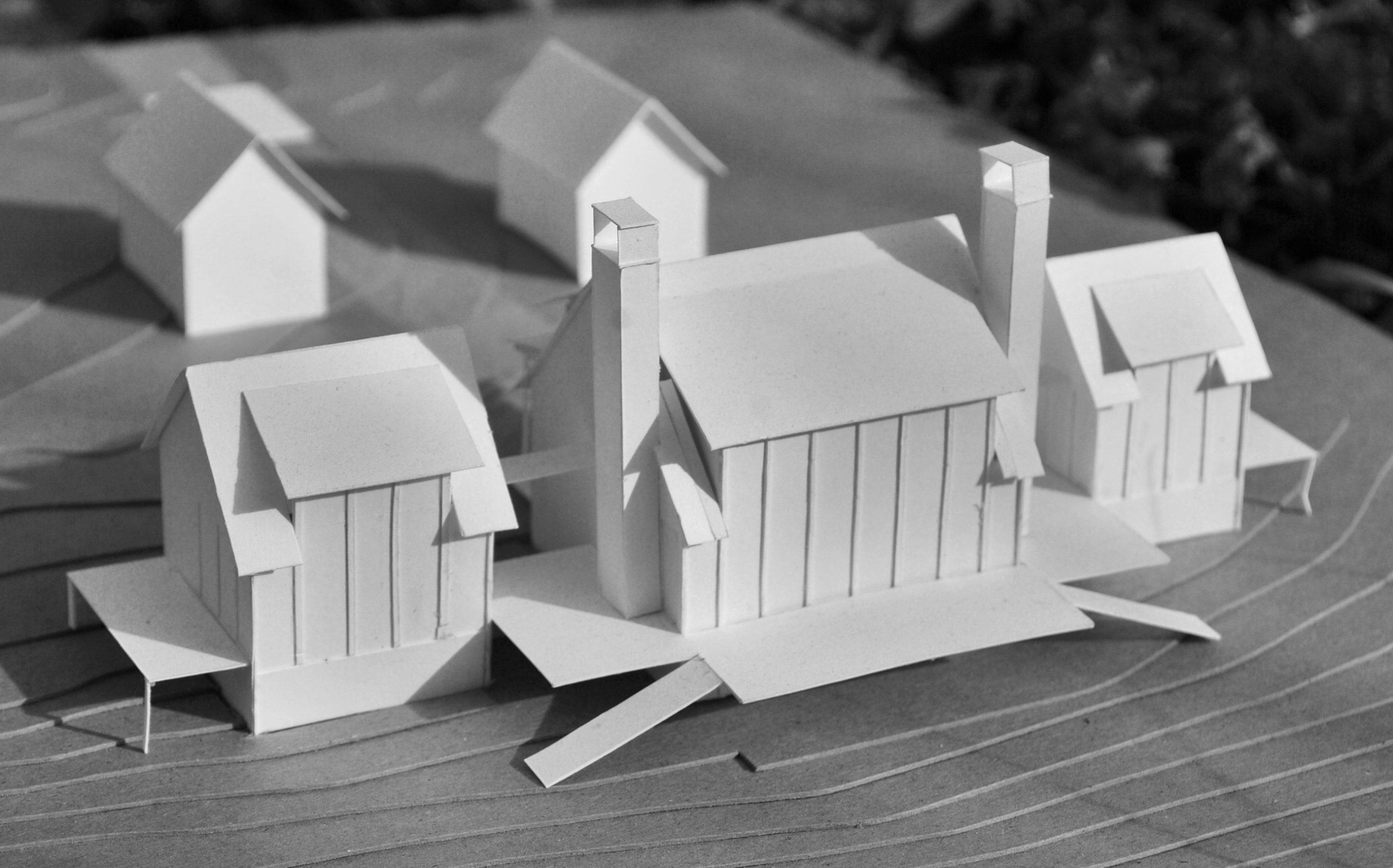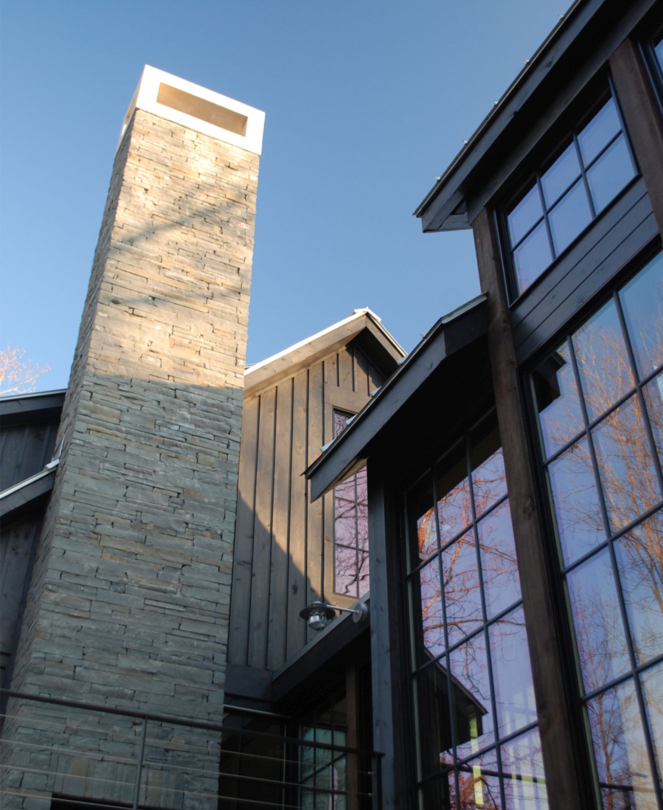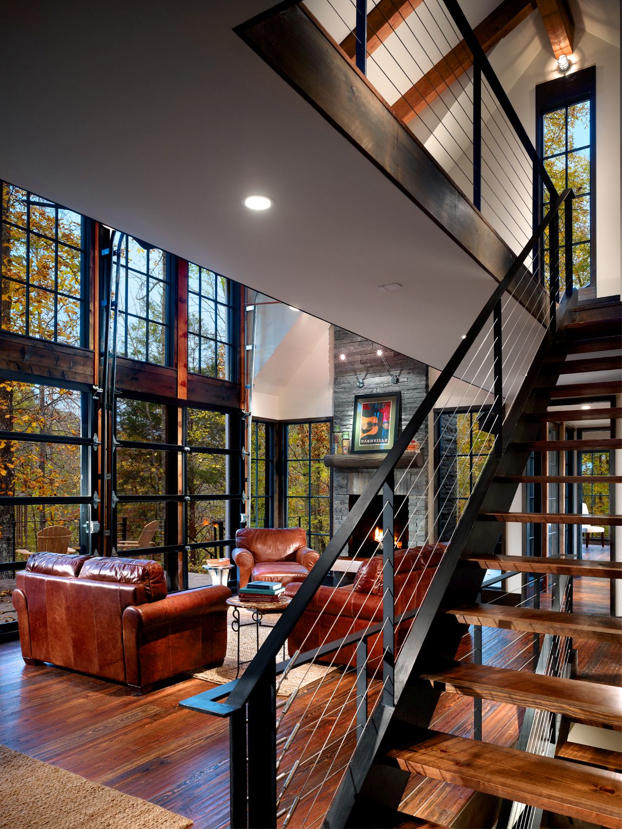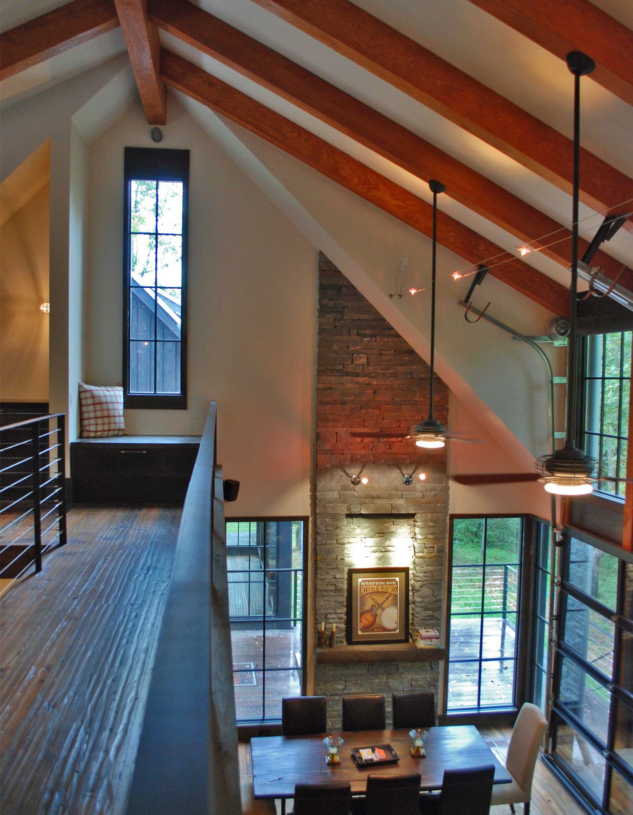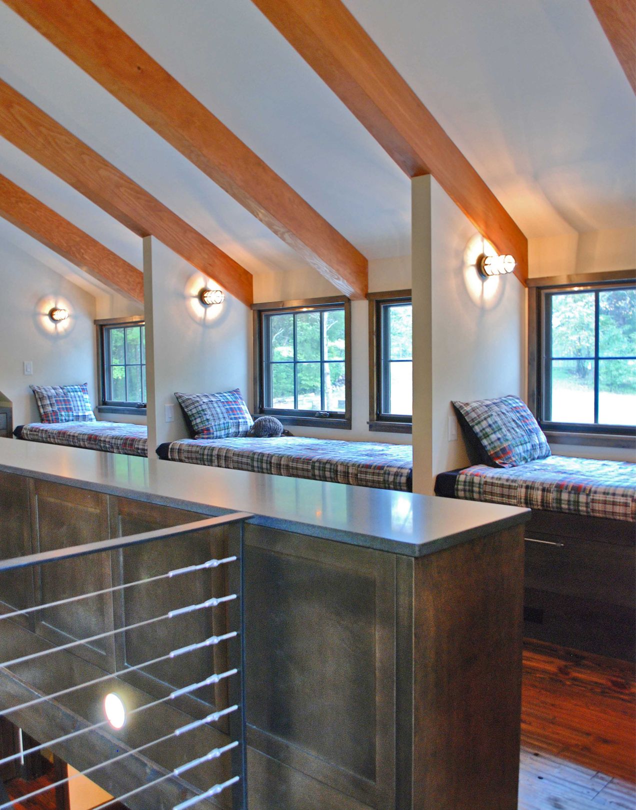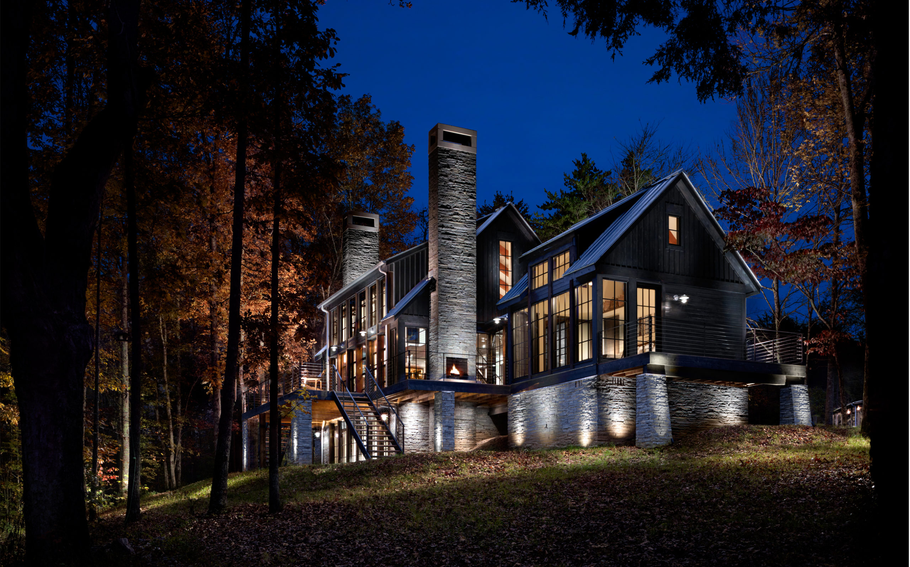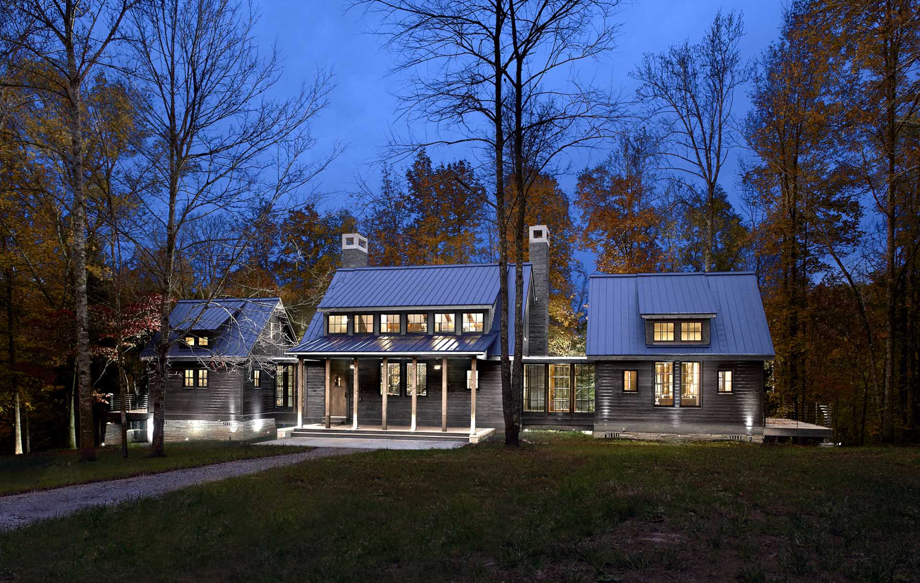
After years of searching for the perfect piece of rural Tennessee land, the owner found this property with a small, unfinished house, its framing and basement the only elements salvageable after prolonged exposure to the elements. The original footprint became the central living house, flanked by primary and guest bedroom dwellings modeled after the simple gabled and dormered vernacular of the region, each connected by glass bridges. Glass walls on the northern side open the living, dining, and bedrooms to creek views, while support spaces line the southern meadow side. A continuous porch, dormer windows, and winding woodland drive frame the approach. Inside, soaring stone chimneys anchor the living space, an open-riser stair connects all levels, and three glass overhead doors lead to a wraparound deck with outdoor fireplace, grill, and bluff access. Clad in black-stained board-and-batten over gray stone, with standing-seam galvanized roofs, the home is naturally ventilated by strategically placed openings. Grey-stained fir casework, recycled hand-hewn pine floors from a US Tobacco warehouse, honed black granite counters, and slate mosaic baths unify the interiors, creating a modest yet finely crafted retreat that fosters serenity and inspiration for this songwriter and his family.
Recognition:
AWARD OF EXCELLENCE Masonry Institute of Tennessee
AWARD OF MERIT American Institute of Architects, Tennessee Chapter
AWARD OF HONOR American Institute of Architects, Middle Tennessee Chapter
Project Location: Nunnelly, Tennessee
Project Type: New Construction | Residential
Building Area: 2,460 sq. ft. (interior) 1,675 sq. ft. (exterior)
