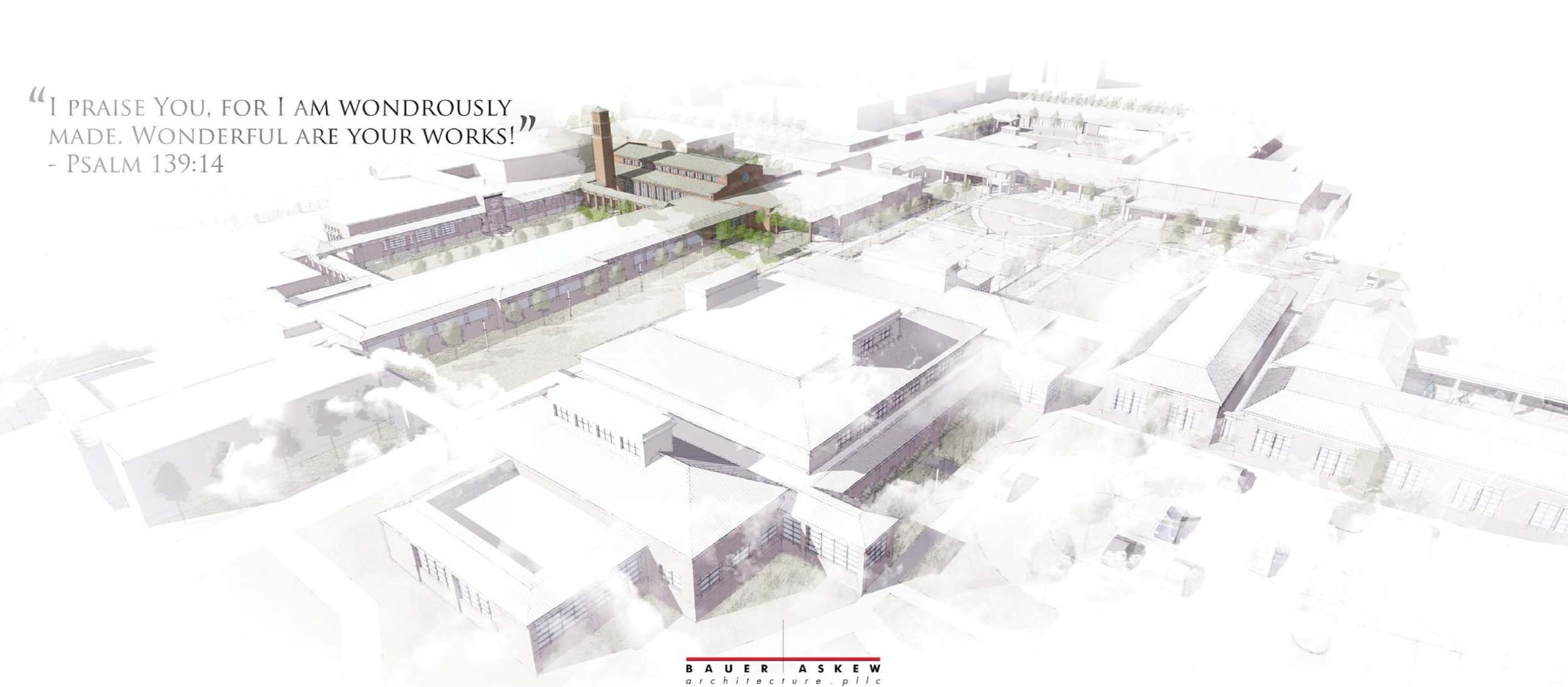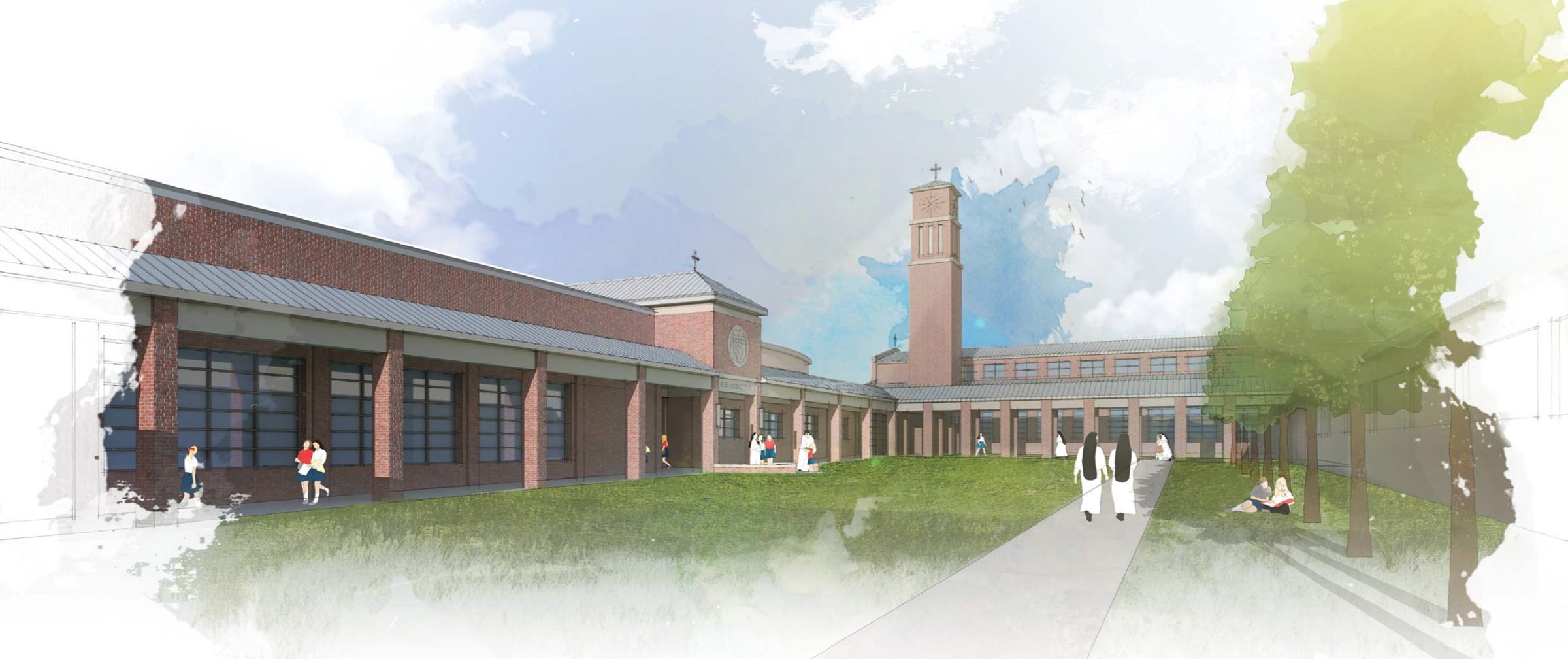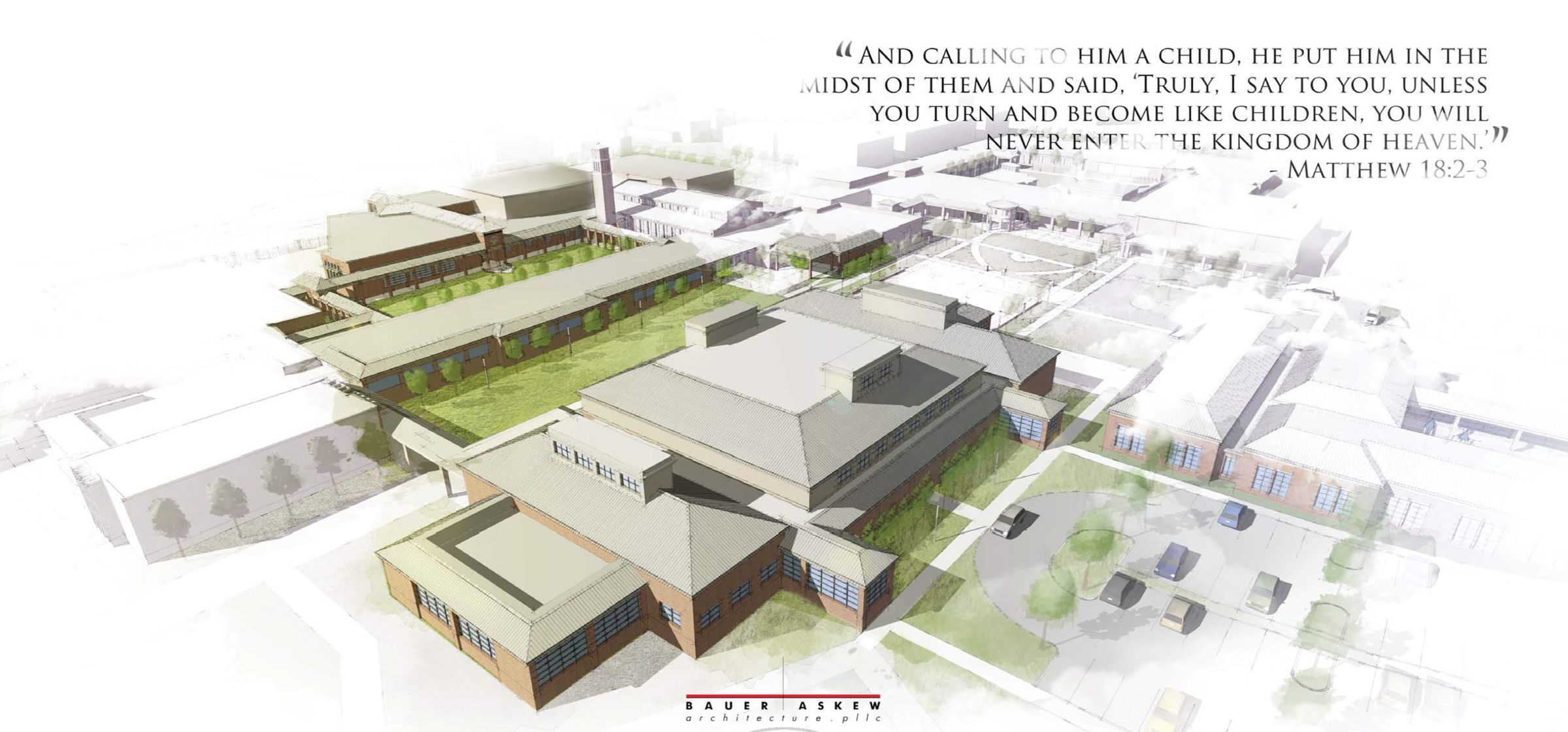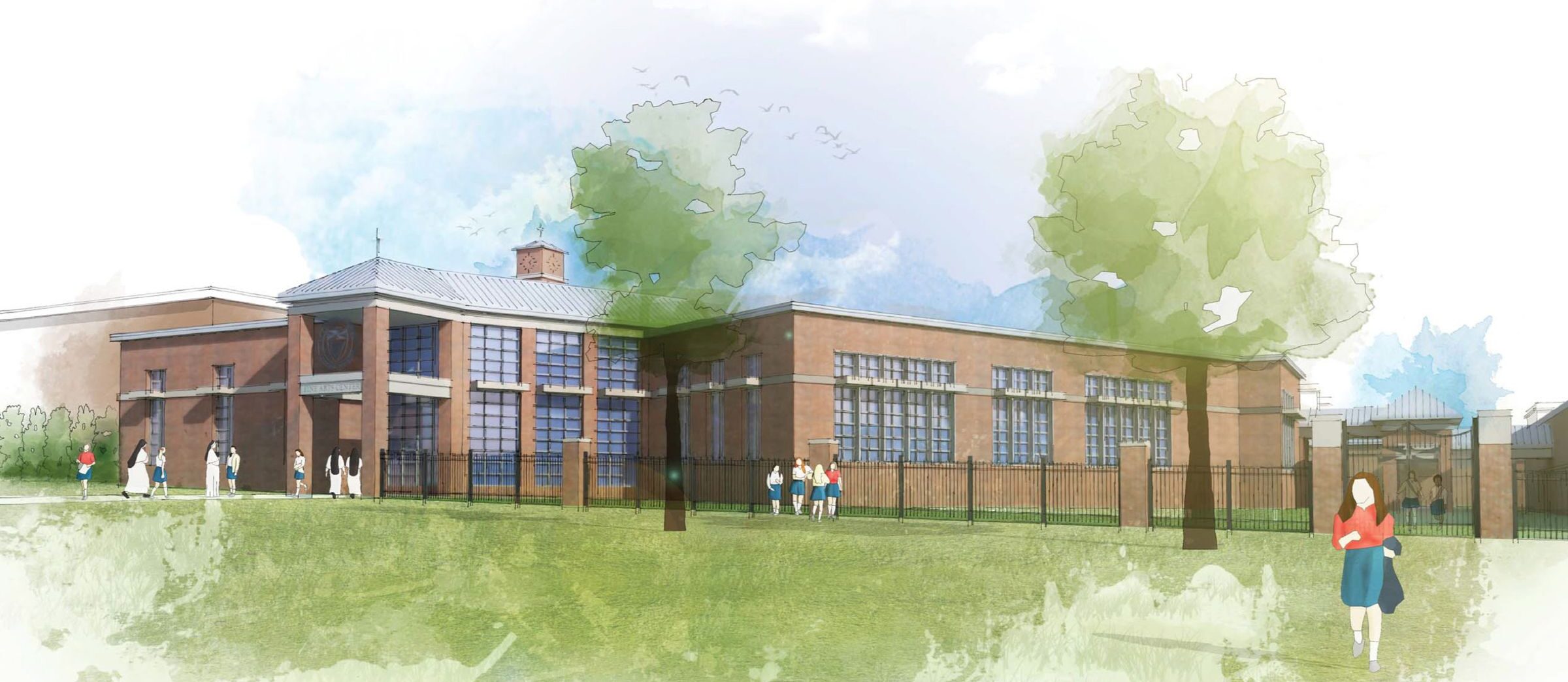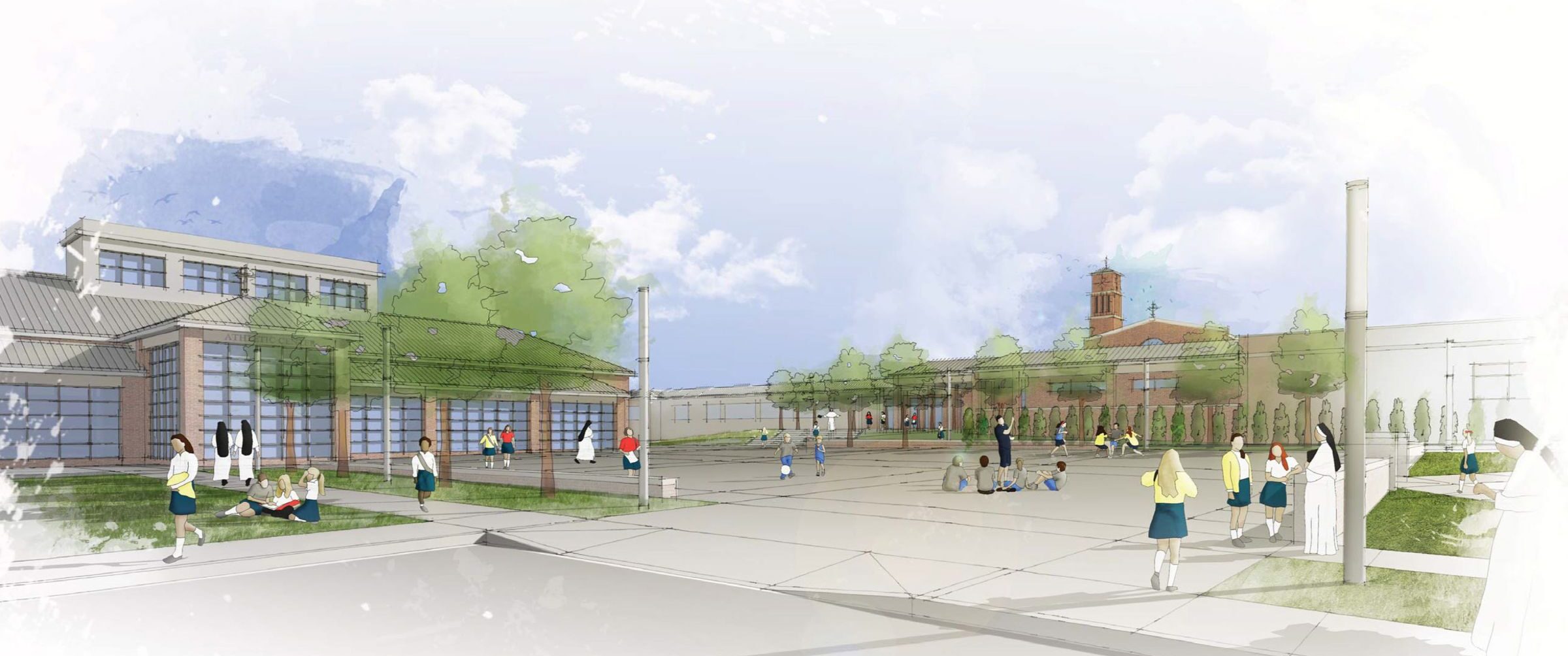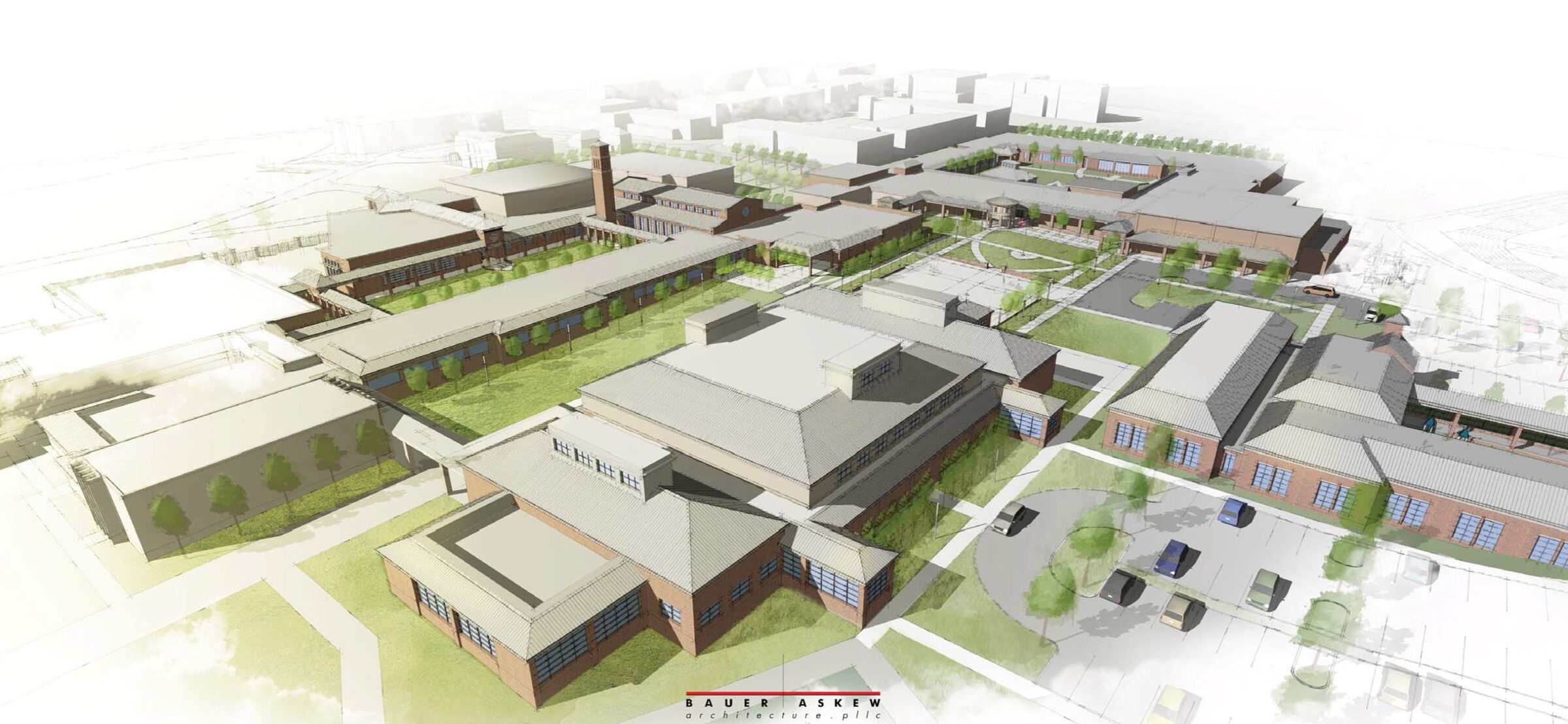
Designed to maximize the use of the existing facilities on the campus, the existing gymnasium is transformed to the campus Chapel, a new Fine Arts Center completes the internal campus quadrangle, and a new Athletic Center forms outdoor courtyards for the St. Cecilia and Overbrook School.
Owner/Client: St. Cecilia Academy
Project Location: Nashville, Tennessee
Project Type: Planning | Education | Faith-Based
