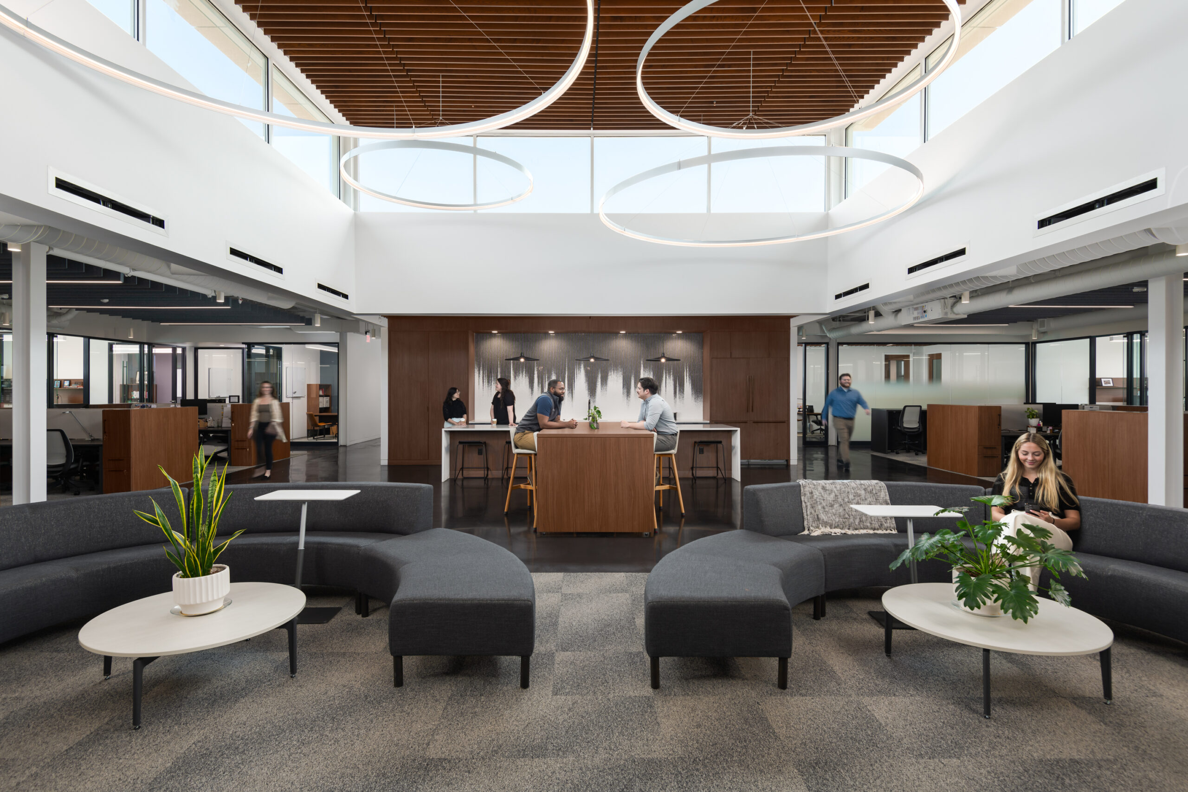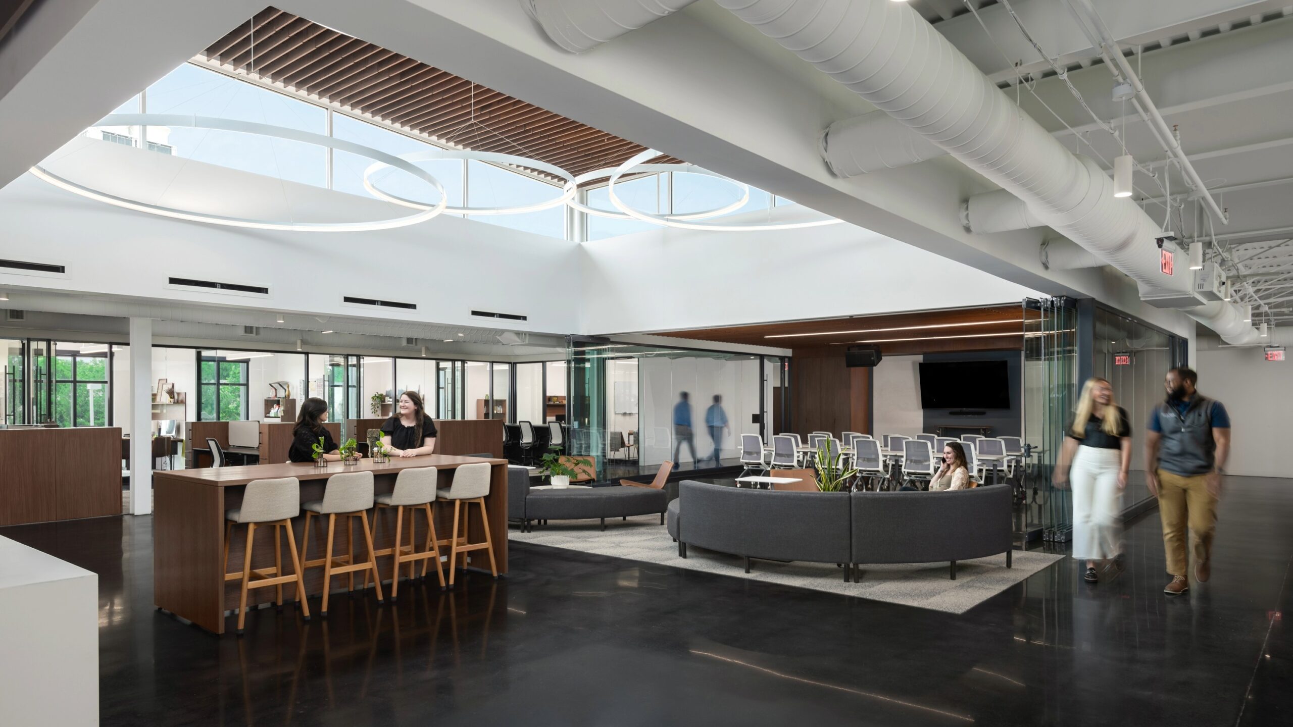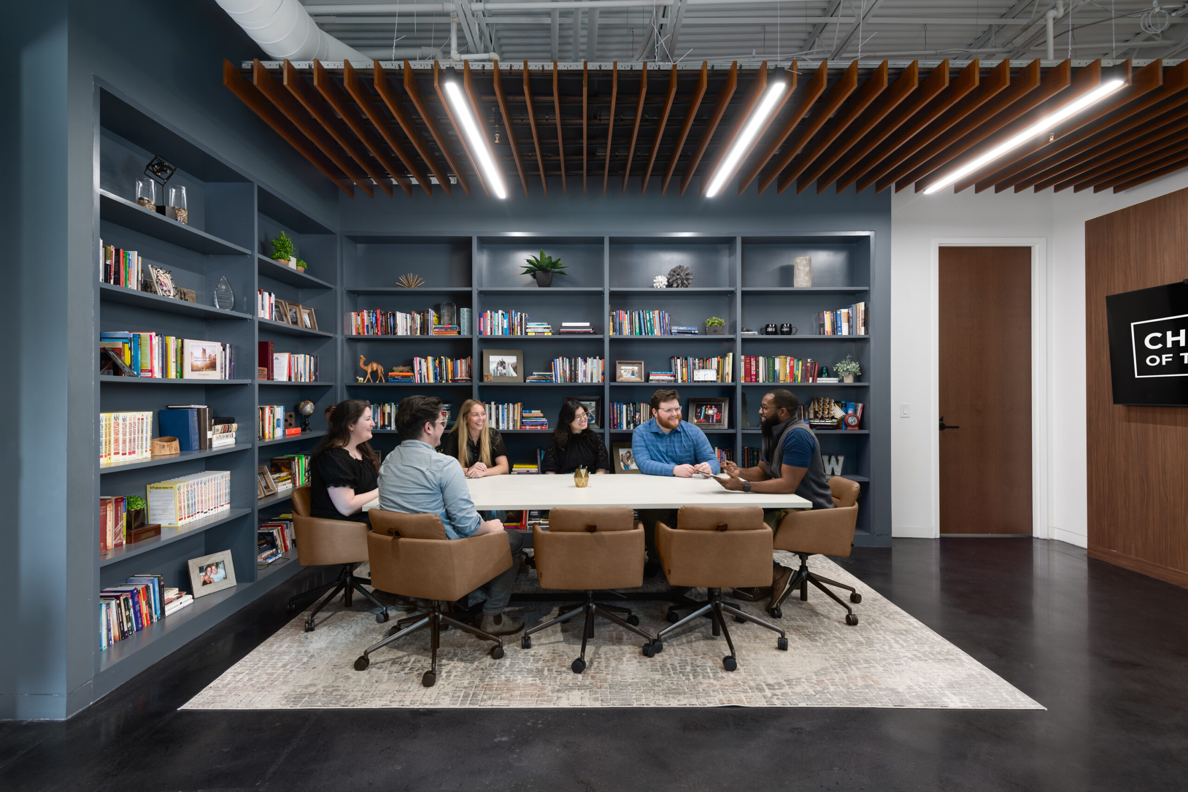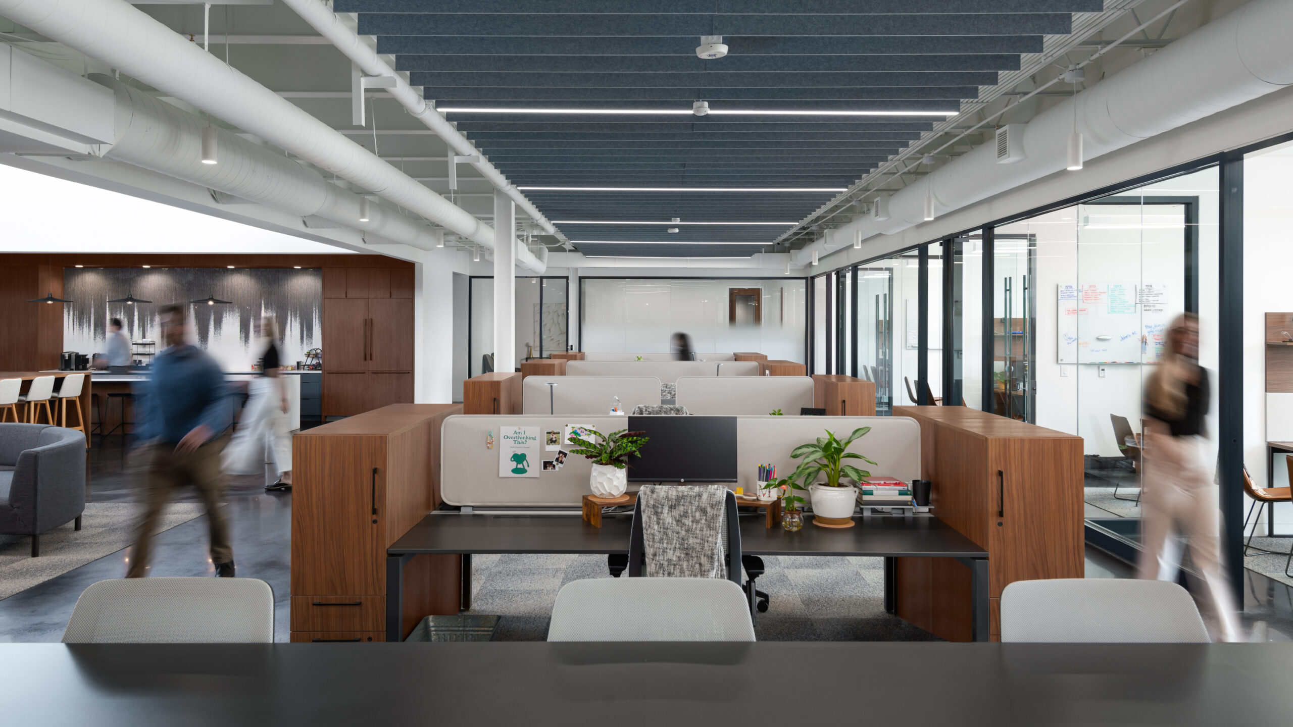
To support its rapidly growing 6,000-person congregation, Church of the City transformed the third floor of an underutilized education building into a dynamic, light-filled office hub that reflects its mission and values of openness, transparency, and connection. The renovation introduced floor-to-ceiling windows, glass-enclosed offices, and a clerestory-lit commons to bring daylight deep into the plan, while open workstations and flexible layouts foster collaboration and unity across ministries. Serving as both the central hub of ministry activity and the primary gateway for multimedia content creation, the space is anchored by a custom mosaic wall abstracting the sound waves of a sermon on the church’s core values, symbolically tying the design to scripture. The result is a renewed workplace that strengthens ministry efforts and supports the church’s expanding community.
Owner/Client: Church of the City Franklin
Project Location: Franklin, Tennessee
Project Type: Renovation | Interior | Community | Faith-Based



