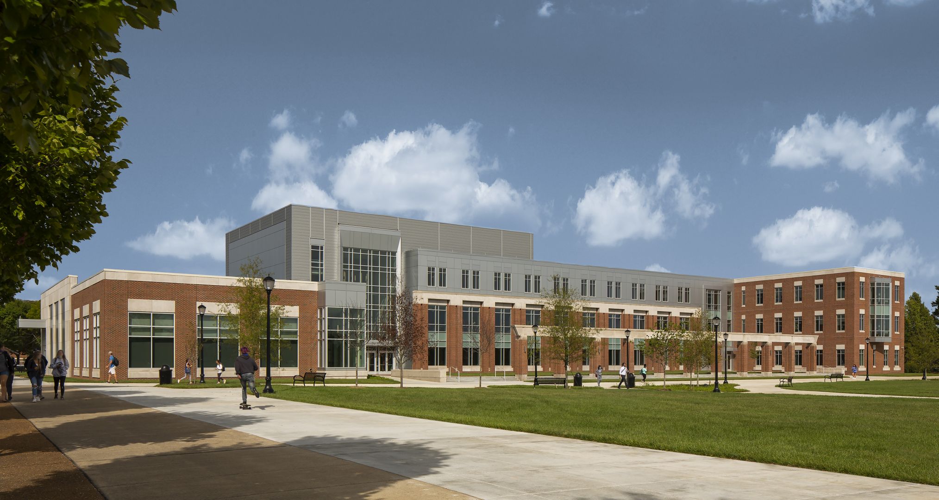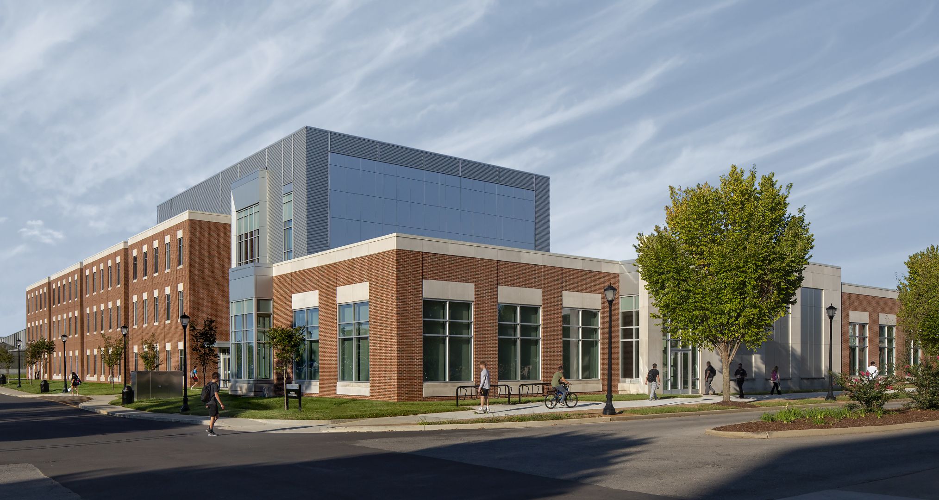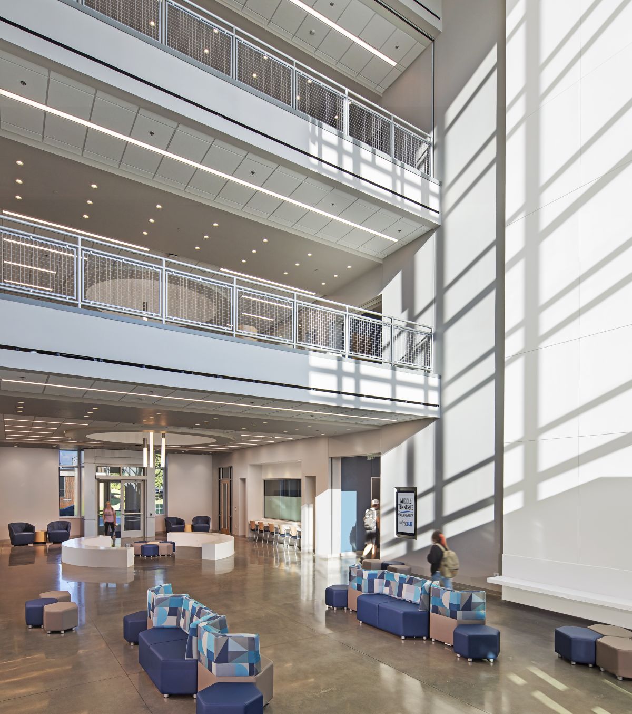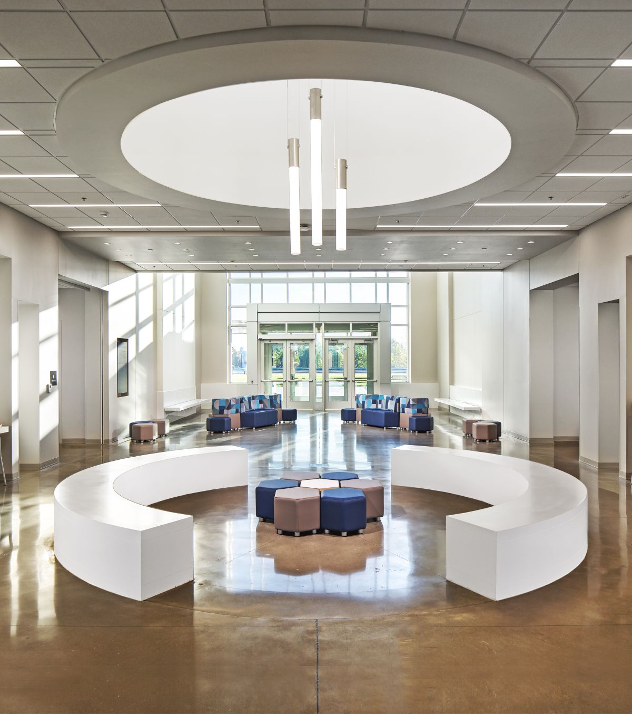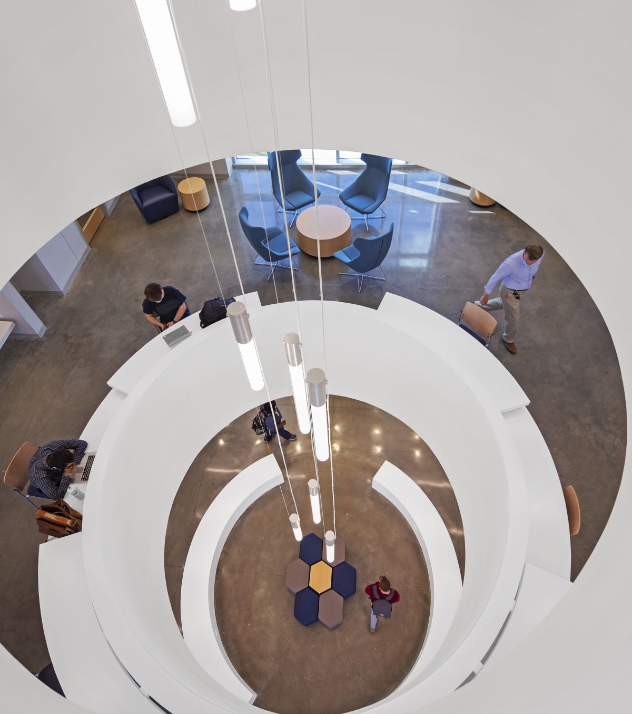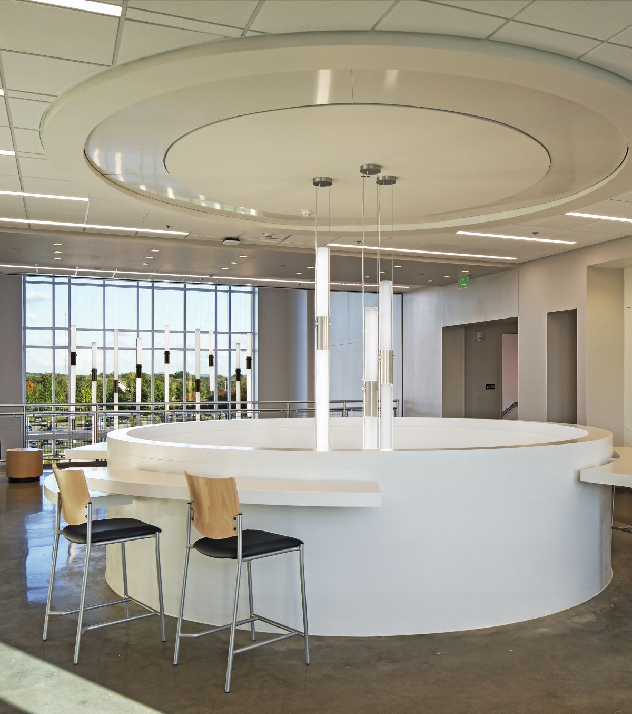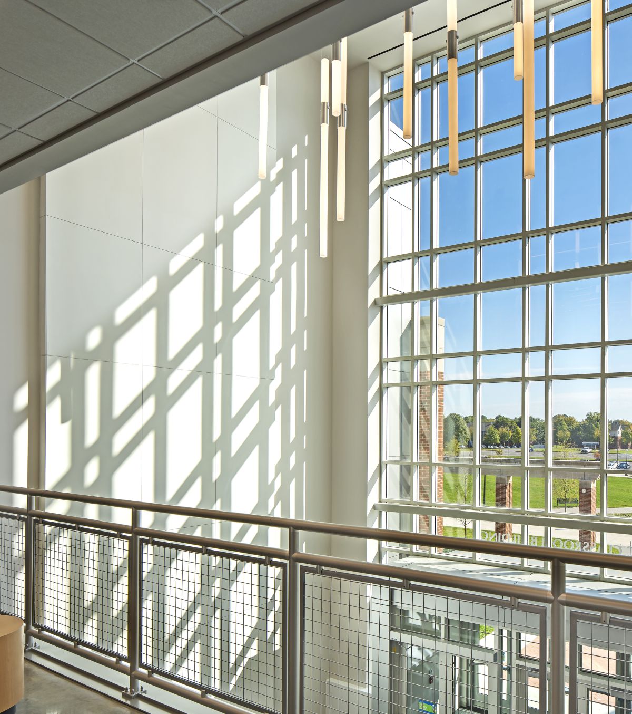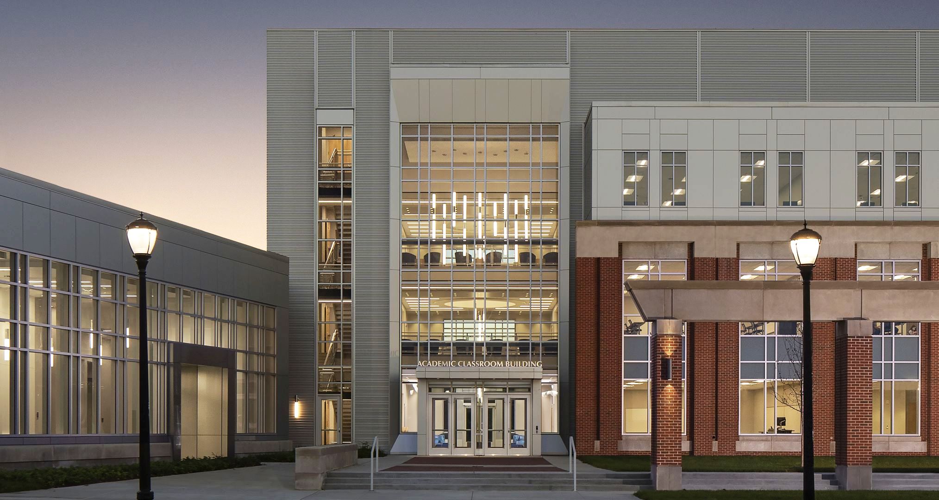
The new 91,000 square foot Academic Classroom Building at Middle Tennessee State University is home to the College of Behavioral and Health Sciences : Psychology, Social Work and Criminal Justice Administration. Designed to integrate seamlessly into the campus, this new facility establishes the western edge of the newly extended East Quad. The three story, architectural composite metal panel framed atrium connects the first and second level academic classrooms with the third level computer and testing laboratories. Integrating with the vertical circulation, an upper level penthouse wraps up the exterior to enclose the building’s mechanical systems. Three floors of brick-clad faculty offices and support spaces create a rhythm along the West and North facades. Every faculty office has windows for light and view. A series of Lecture Halls along the building’s southern edge overlook the campus, the quadrangle, and the new outdoor forecourt. The forecourt provides opportunities for outdoor learning and gathering, and is defined by classrooms to the West, department suites to the North, Lecture Prefunction space to the South, and a freestanding brick and limestone colonnade.
Projected Completion: 2020
Owner/Client: Tennessee Board of Regents | Middle Tennessee State University
Project Location: Murfreesboro, Tennessee
Project Type: New Construction | Higher Education
Building Area: 91,000 sq. ft.
