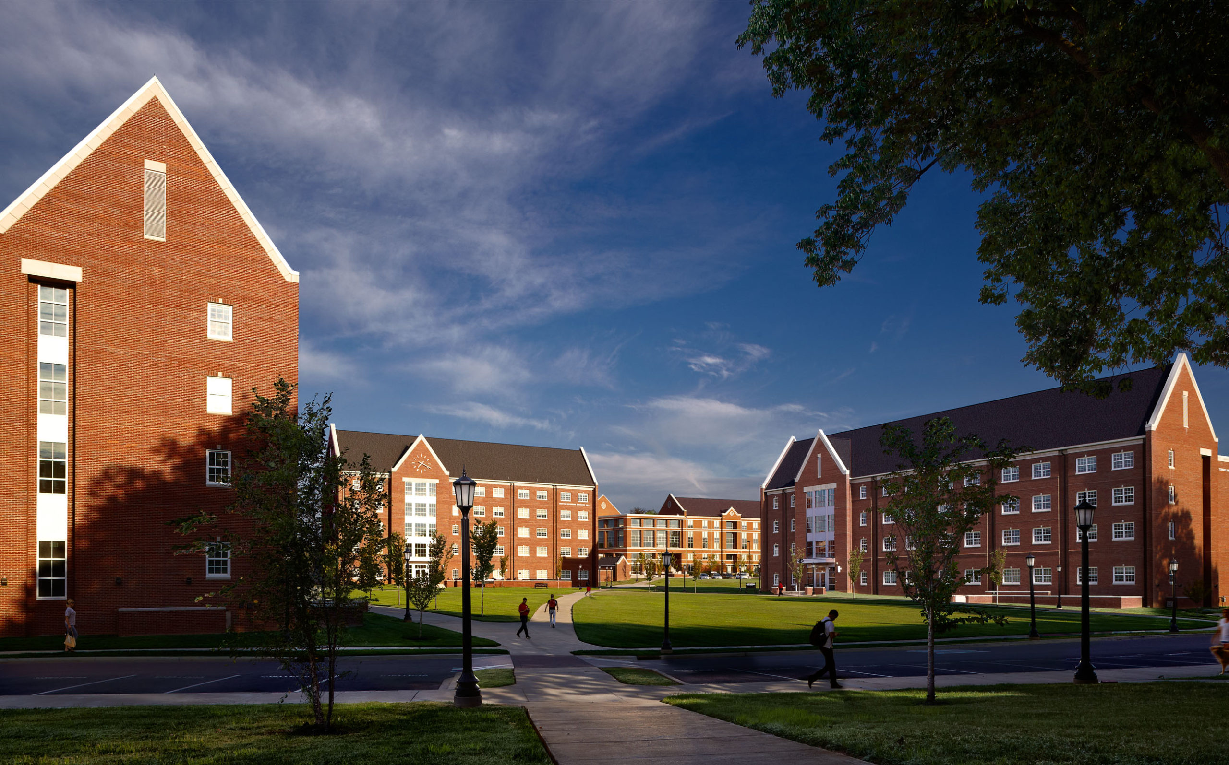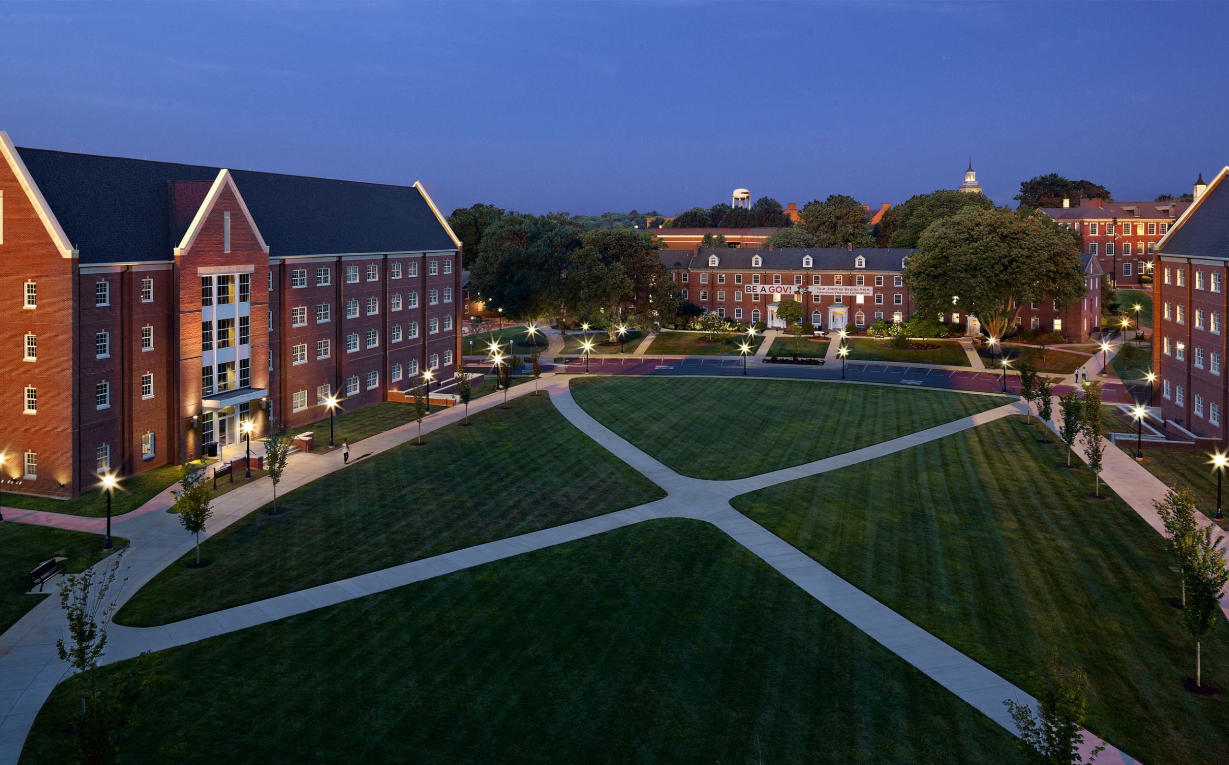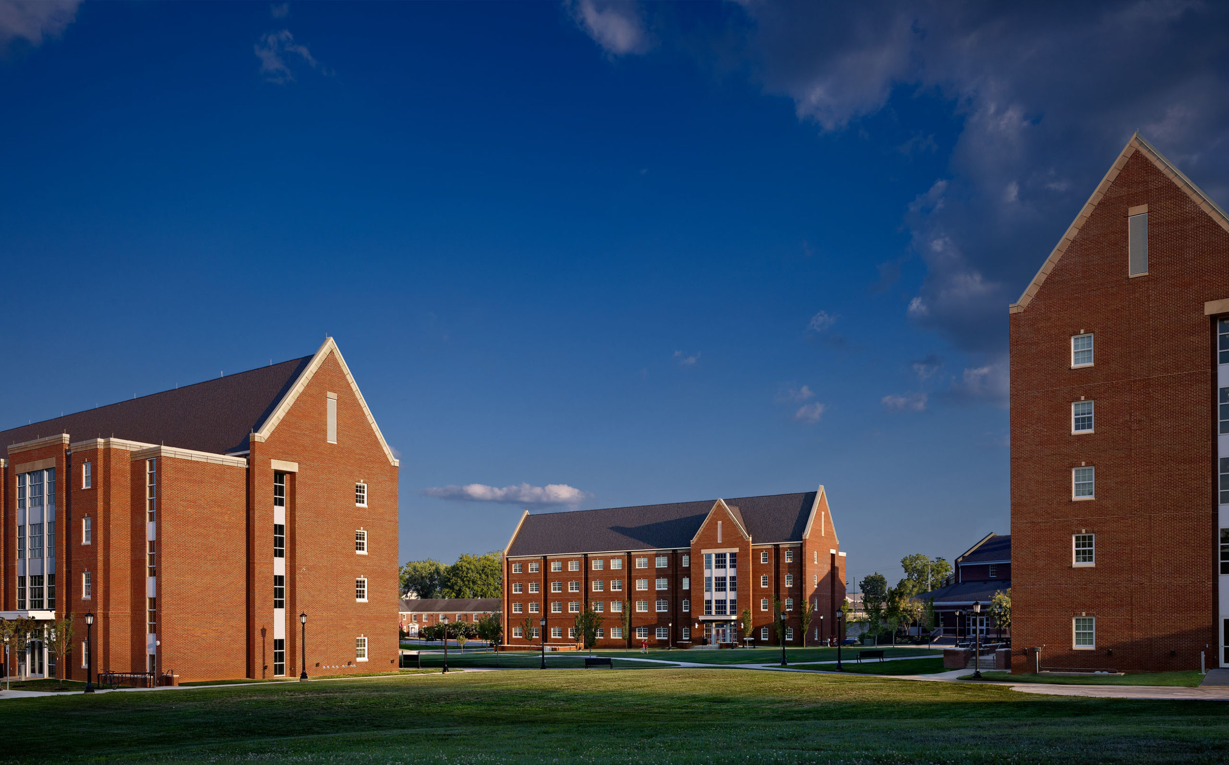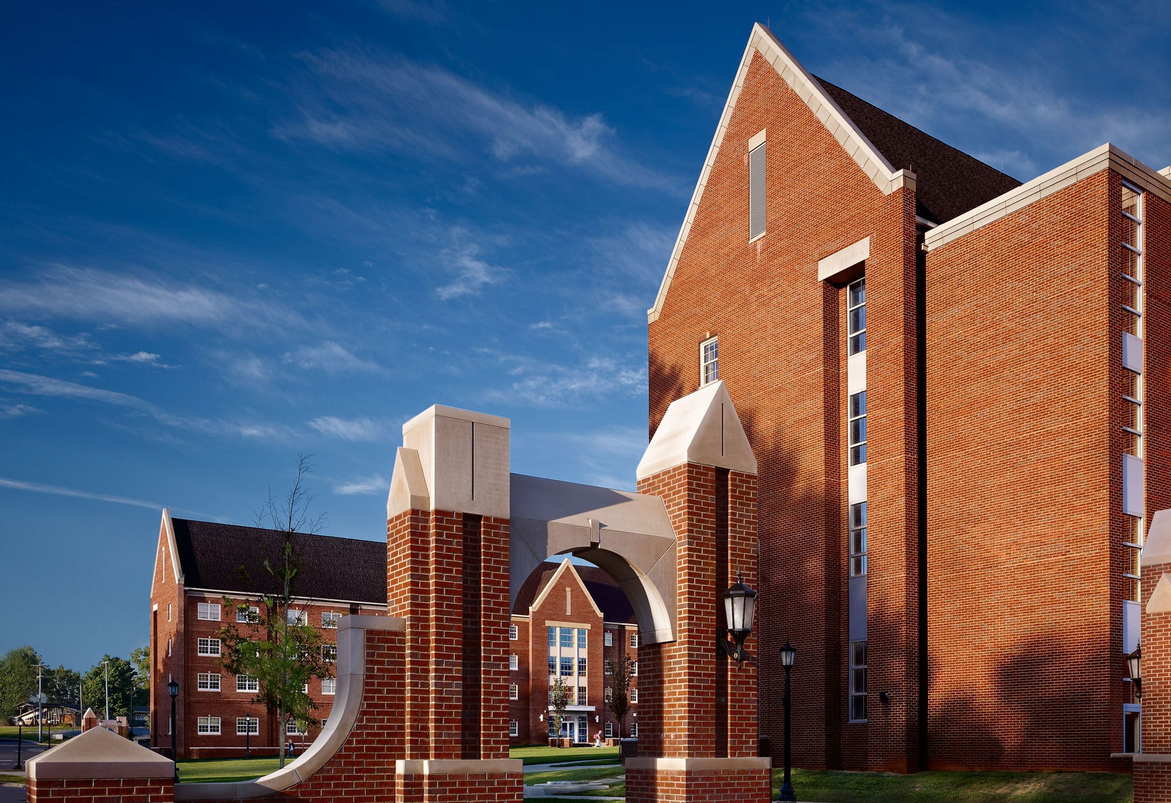
This reimagined student housing commission included a collegiate quadrangle composed of three Gothic-inspired residence halls arranged to create a pedestrian-friendly campus core. By relegating parking to the perimeter, the plan reserves space for a future dining hall to complete and enliven the quad. The new buildings integrate with an existing residence hall at the southwest corner and align purposefully with historic Ellington Hall to the east, with Drane Street narrowed and calmed to enhance the pedestrian realm. Brick and limestone gates mark key entrances, while rich brick masonry, limestone accents, and gabled parapets establish a timeless architectural character, ensuring the quadrangle serves as a lasting and vibrant residential heart of the campus.
Owner/Client: Tennessee Board of Regents | Austin Peay State University
Project Location: Clarksville, Tennessee
Project Type: New Construction | Higher Education



