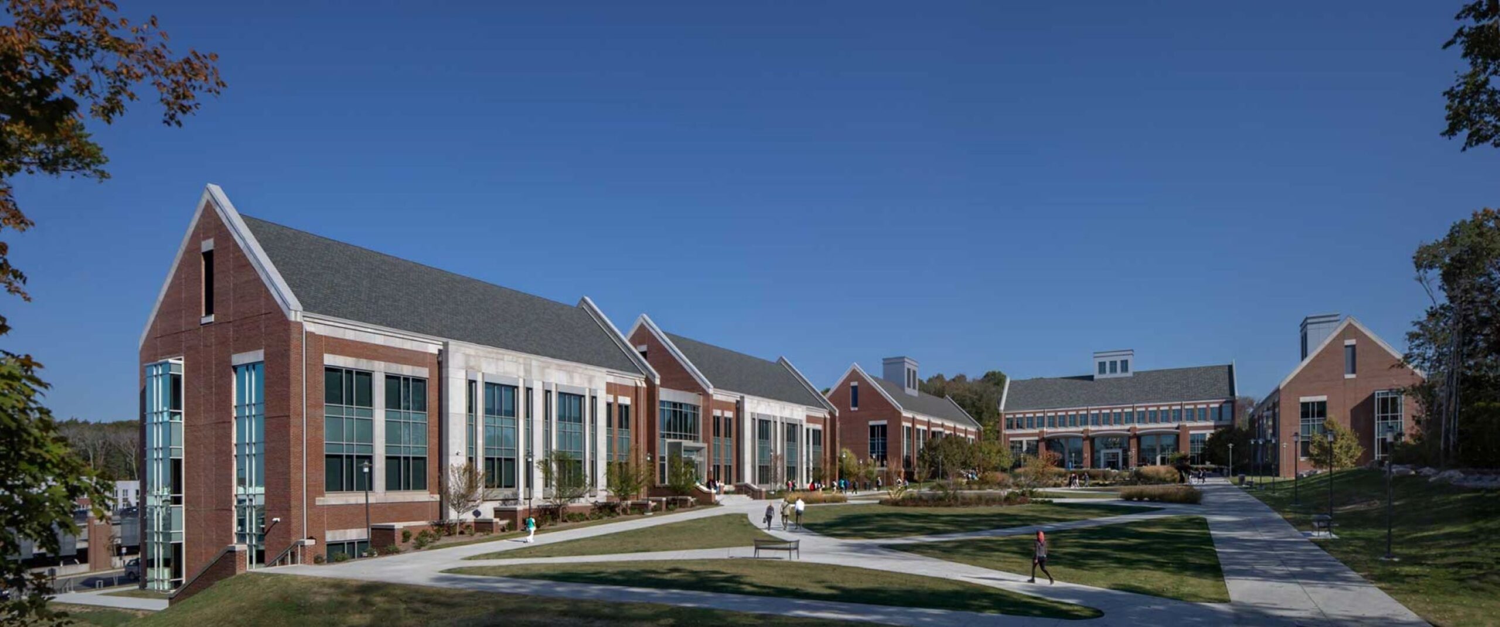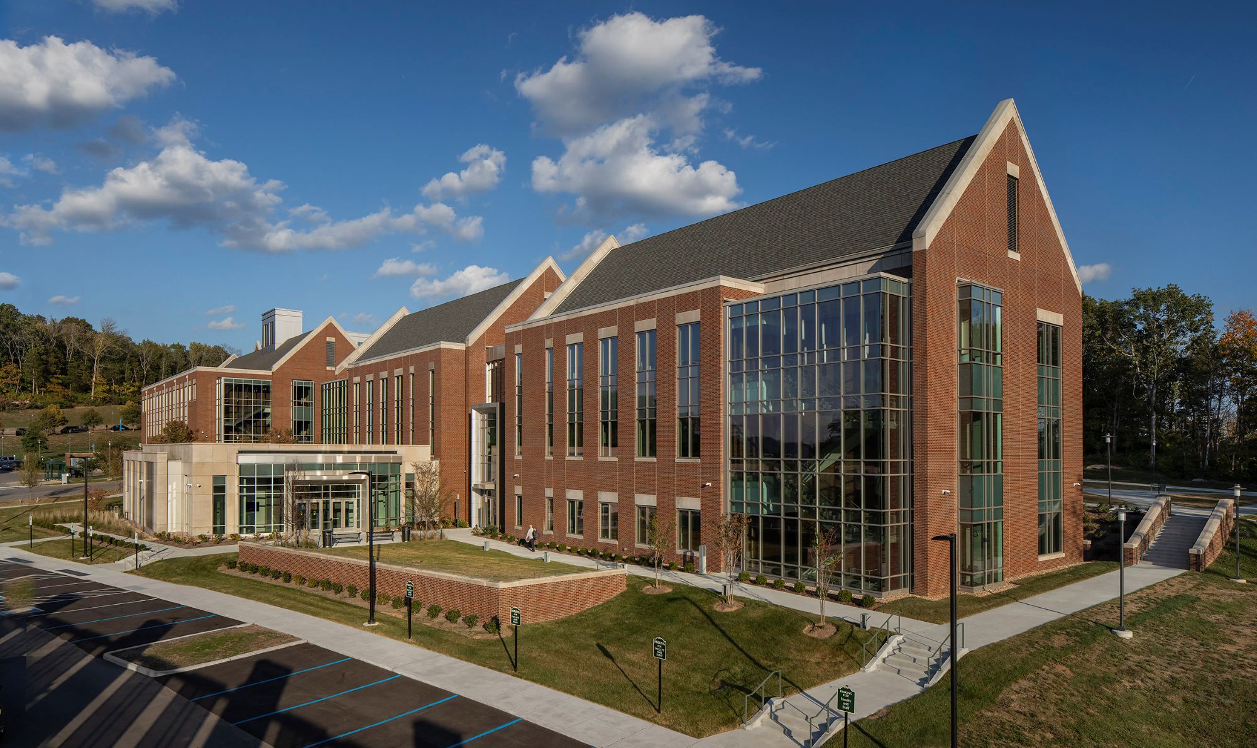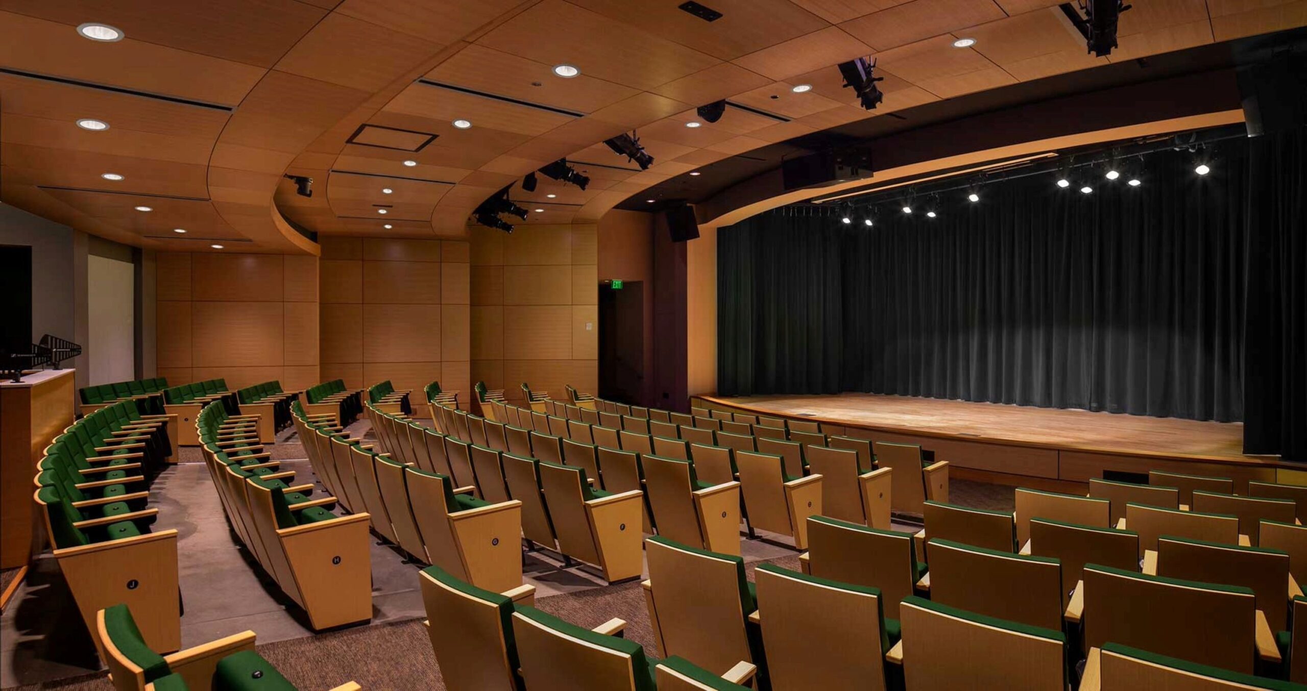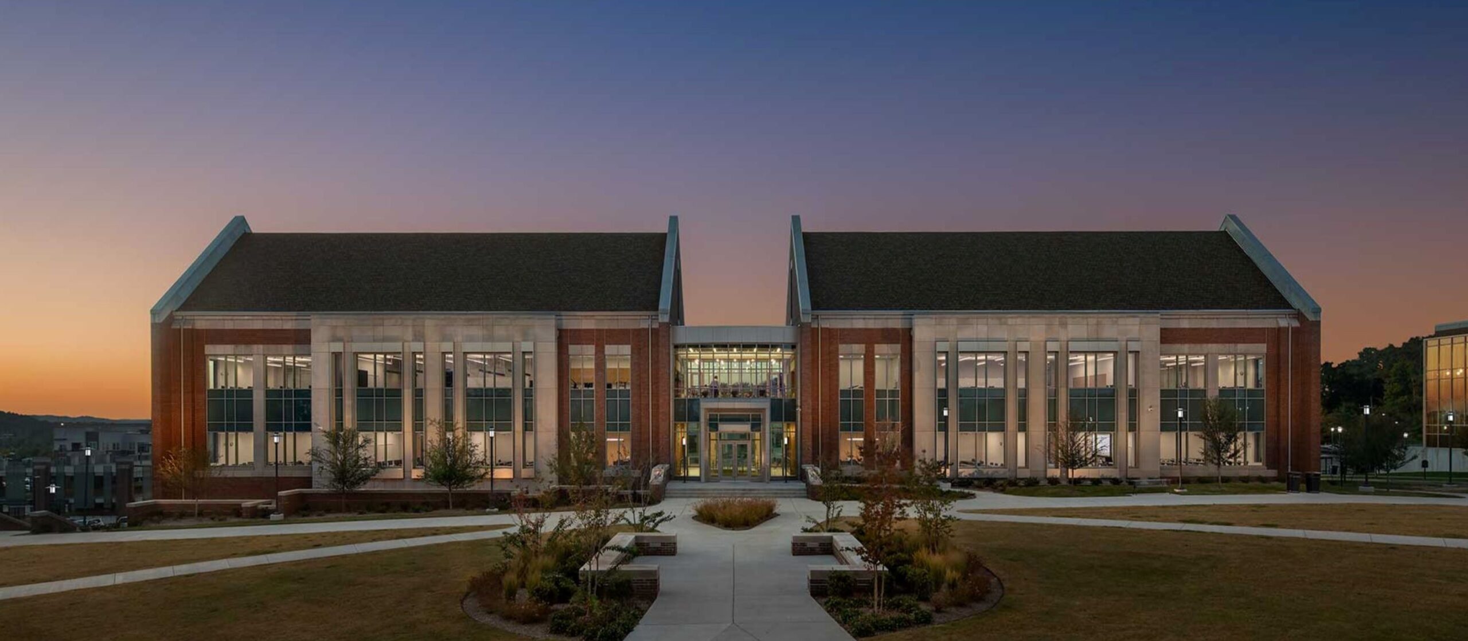
The Arts & Technology Building at Columbia State Community College’s Williamson County Campus, the fourth facility in its ten-building masterplan, embodies the college’s mission of engagement, creativity, and collaboration by uniting arts, technology, and community under one roof. Housing the IT Center for Excellence, the Arts program, an innovation lab, a maker space, and a flexible performance venue, the building bridges an east–west grade change to create distinct student and community entries. A limestone- and metal-clad performance venue anchors the public face with adjacent plazas and lawns for events, while student-focused collaboration spaces and a glass-fronted Innovation Lab overlook the campus quadrangle as symbols of discovery. Blending tradition and modernity through collegiate gothic-inspired architecture, natural light, and transparency, the facility also integrates sustainability with a geothermal system. Ultimately, it elevates the campus environment, strengthens student-faculty connections, and establishes a welcoming gateway for both students and the broader community.
Completion: 2024
Owner/Client: Tennessee Board of Regents | Columbia State Community College
Project Location: Franklin, Tennessee
Project Type: New Construction | Higher Education
Building Area: 112,000 sq. ft.





