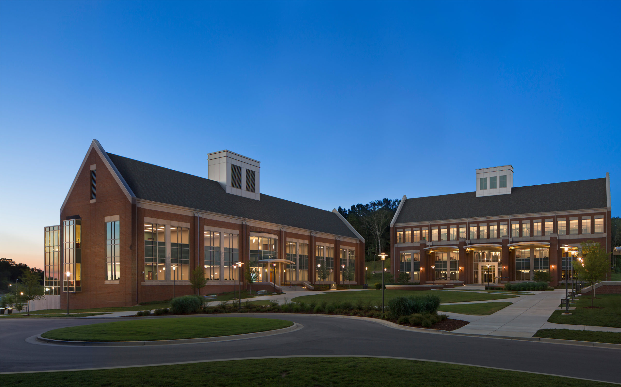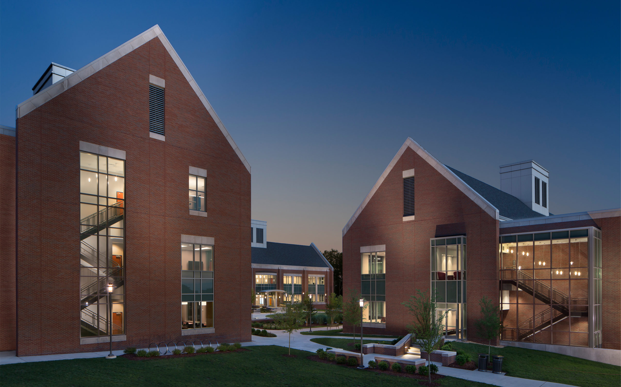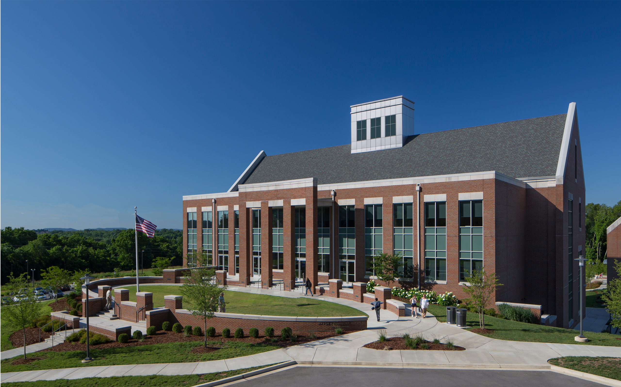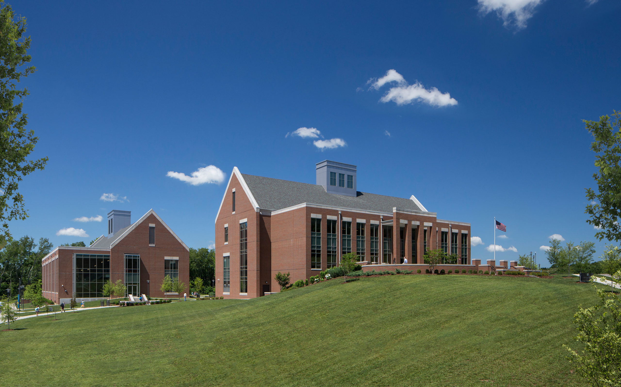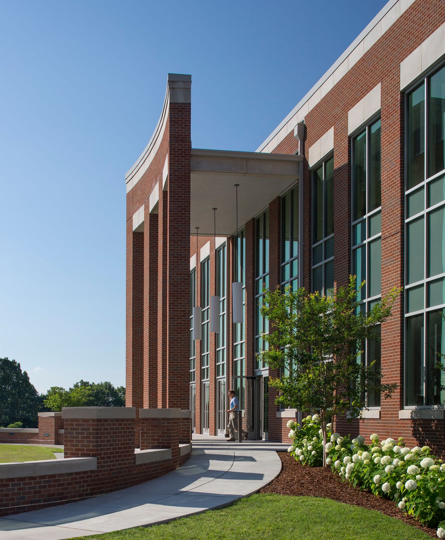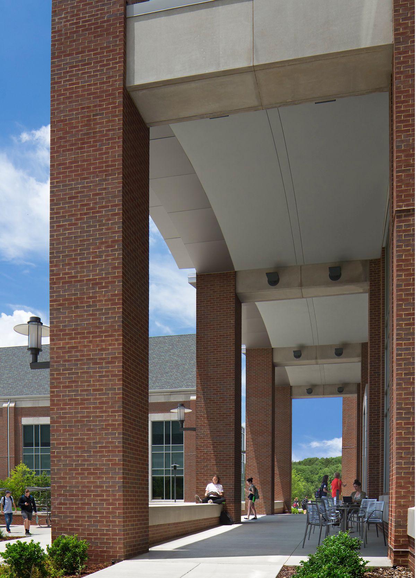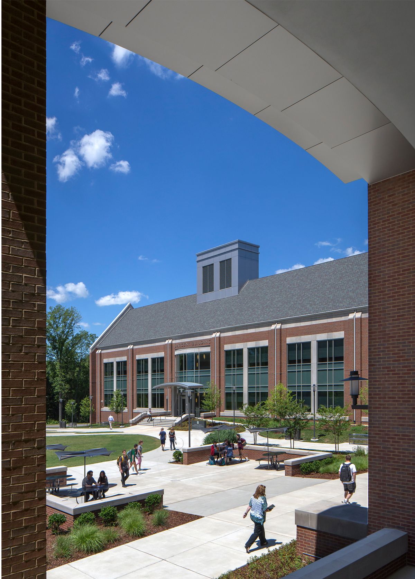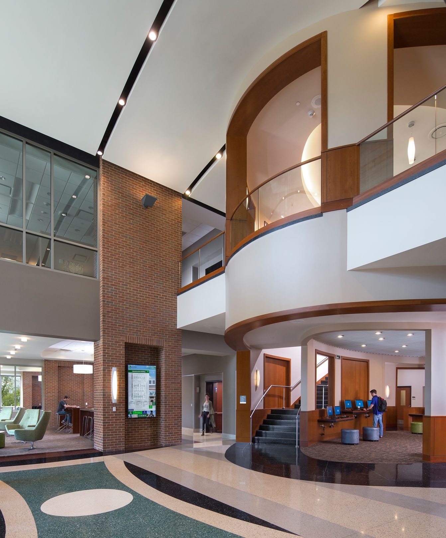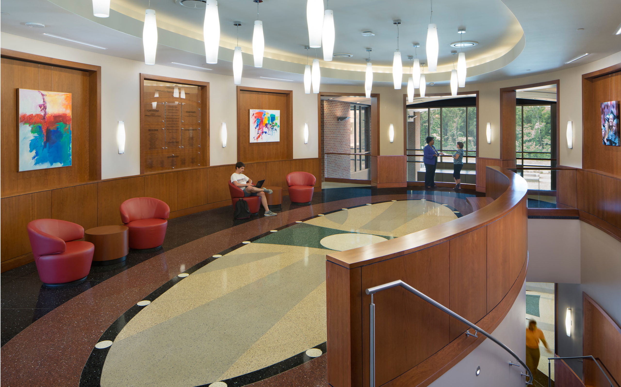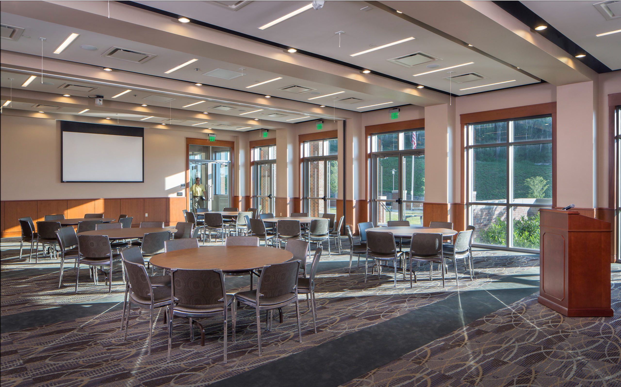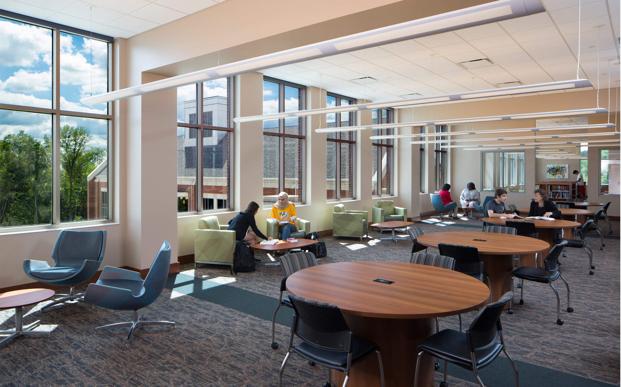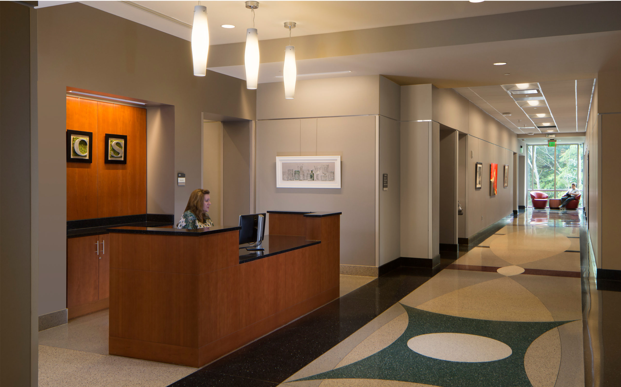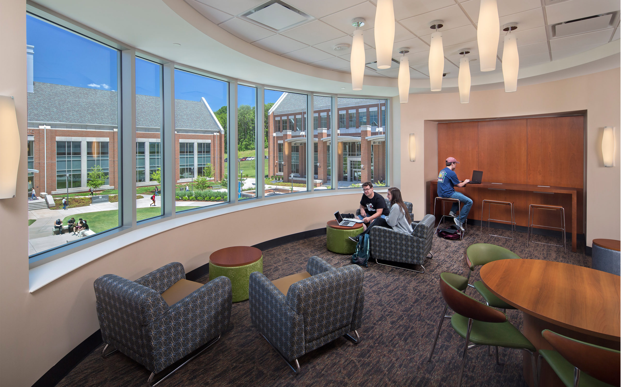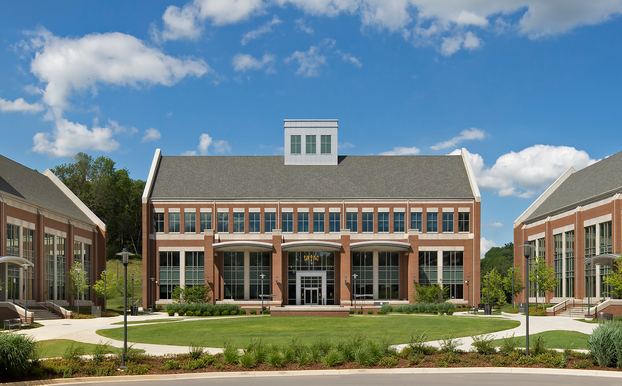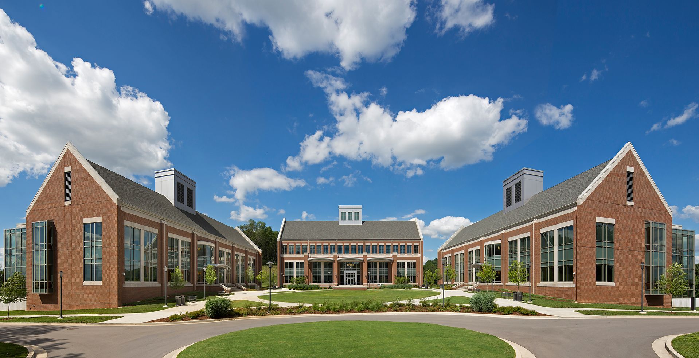
The design of a new campus for Columbia State Community College necessitated extensive site development and the construction of three of ten planned academic buildings. The goal of this commission was to elevate the community college experience to that of a university campus by providing student study and interaction spaces, engaging students beyond the classroom. A central mall is planned along a natural ridge that arcs from the northern hilltop to the eastern edge of the site, terminating near a ravine to the south. Buildings flank this mall, creating a defined academic core, while preserving views and the site’s natural character.
Owner/Client: Tennessee Board of Regents | Columbia State Community College
Project Location: Franklin, Tennessee
Project Type: New Construction
Building Area: 110,000 sq. ft.
