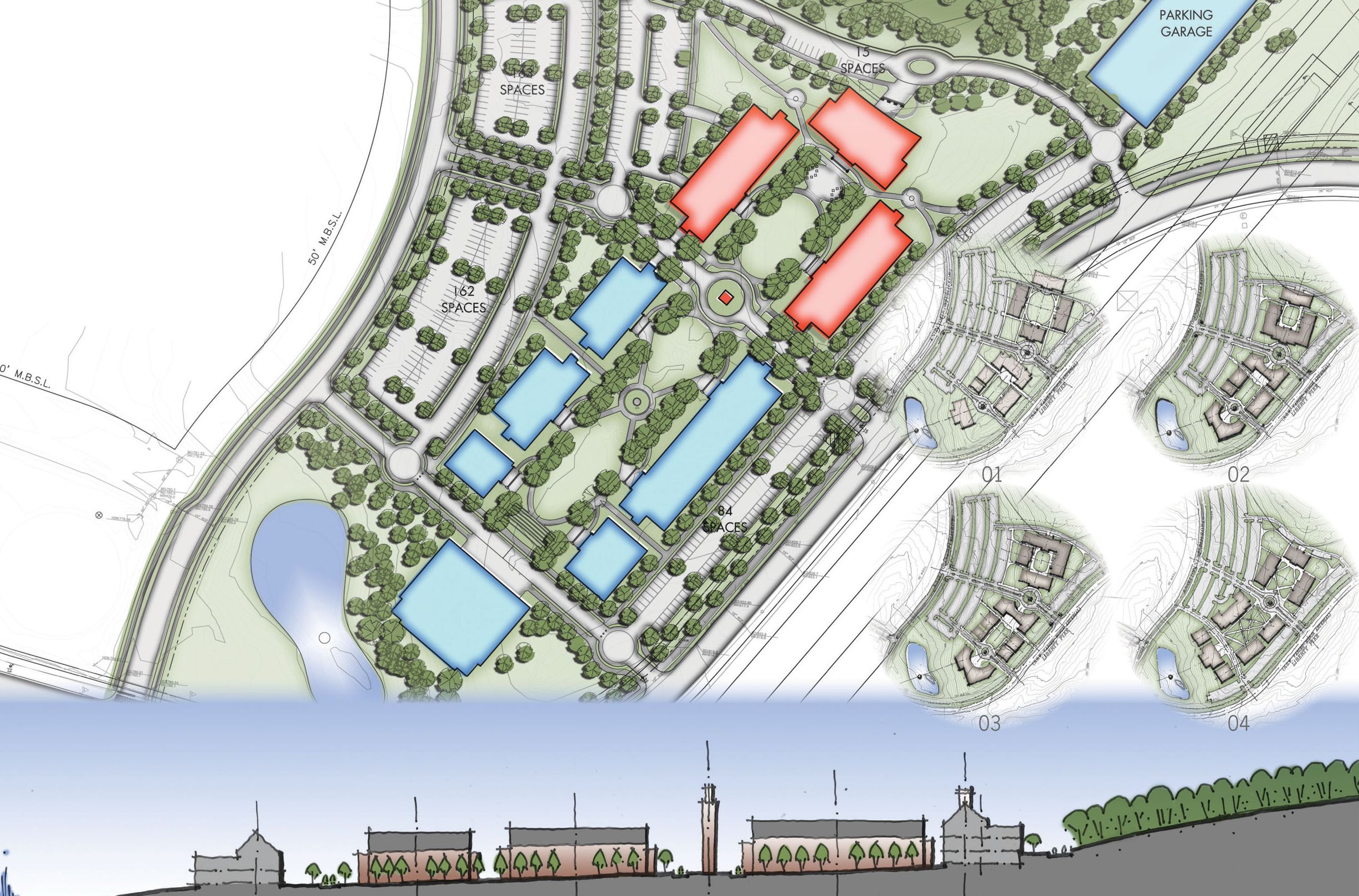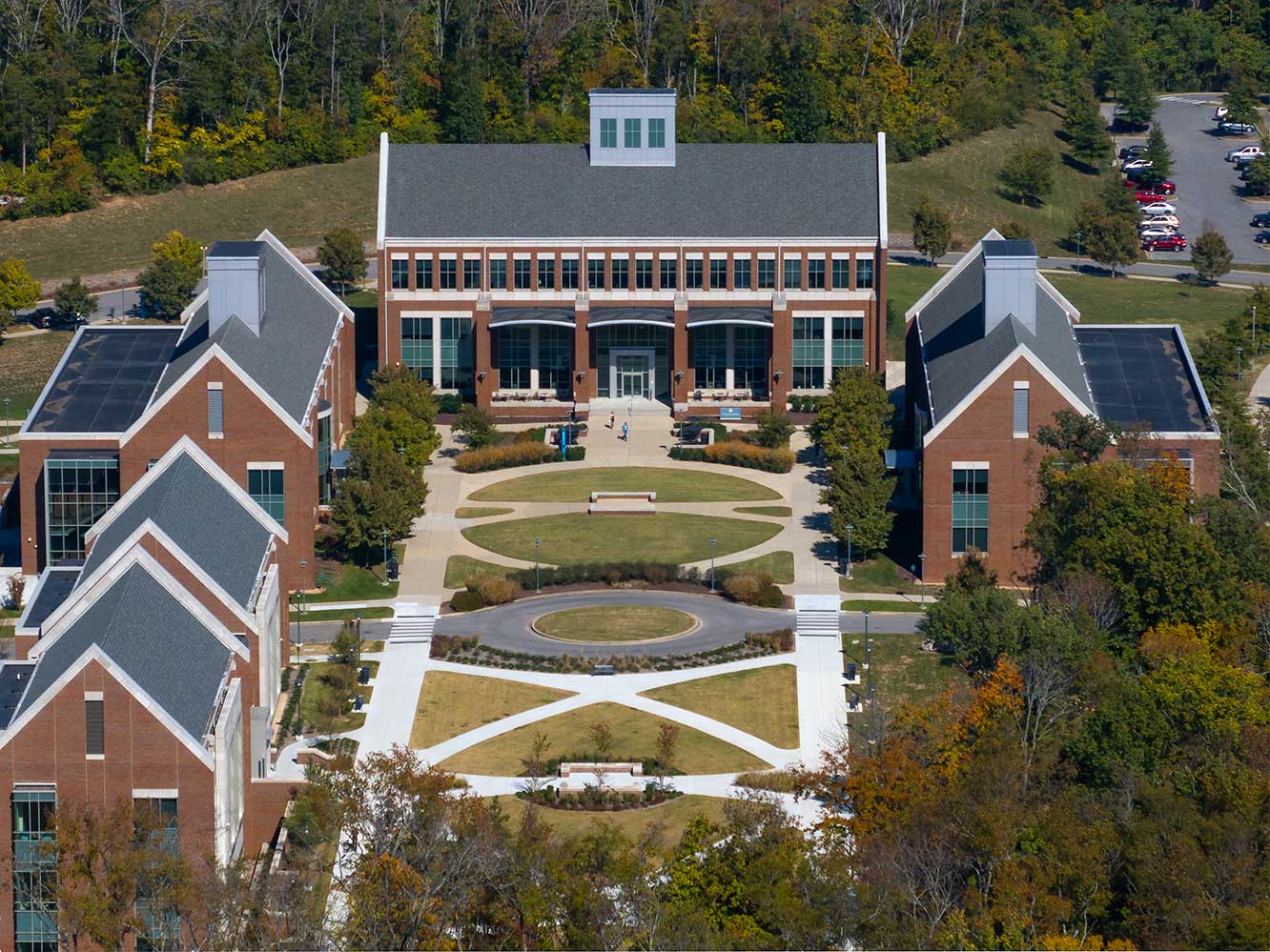
Set on a 38-acre hillside, Columbia State Community College’s Franklin campus redefines the local college experience. A masterplan of ten multistory buildings in a modernist collegiate gothic style surrounds a central quadrangle that fosters connection, collaboration, and community. Perimeter parking directs visitors through this campus heart. Each building includes lobbies, classrooms, labs, lounges, and multipurpose spaces, while the fourth academic building introduces a performance hall with plaza, courtyard, and prefunction space. The design honors Franklin’s history while elevating student engagement.


