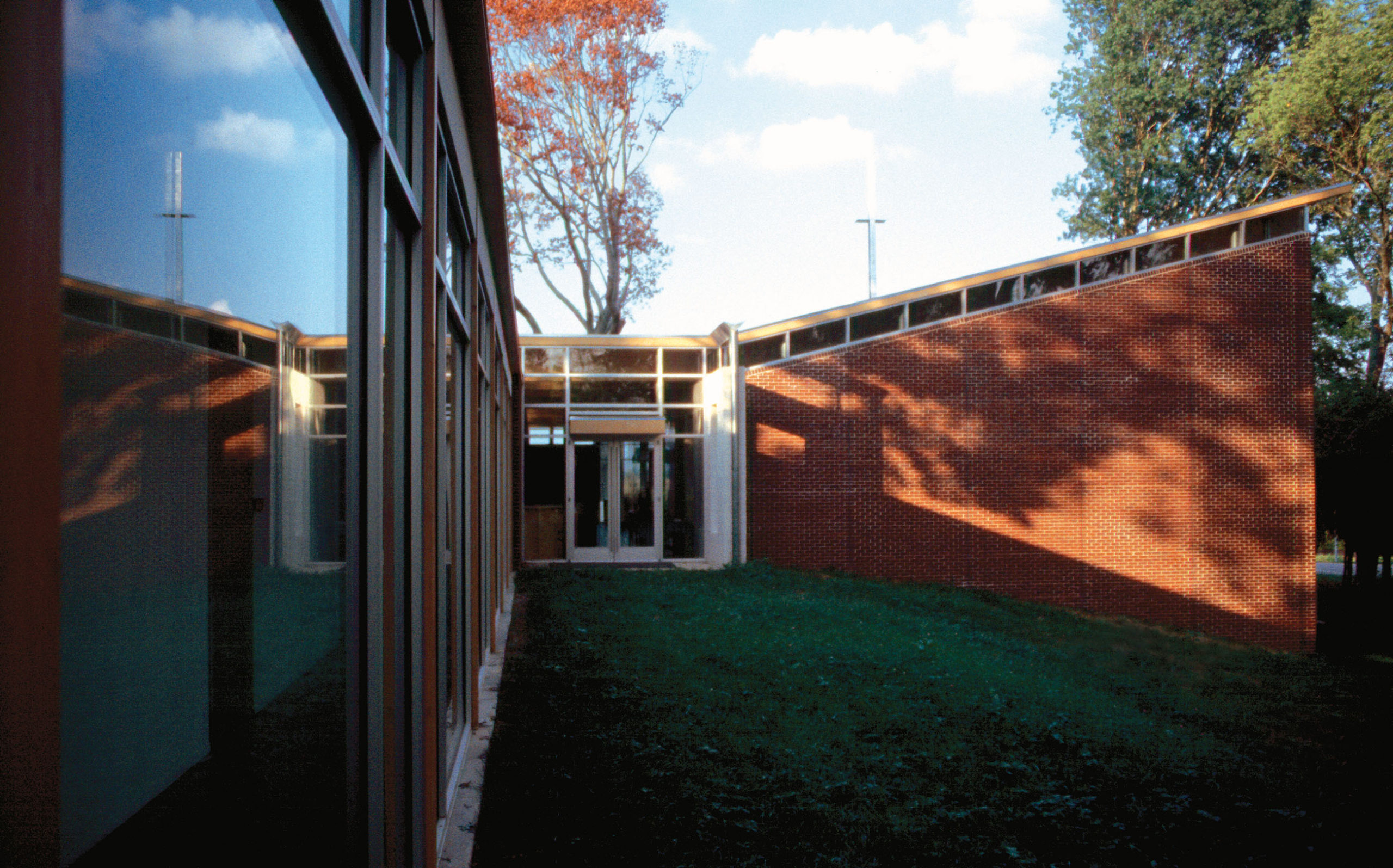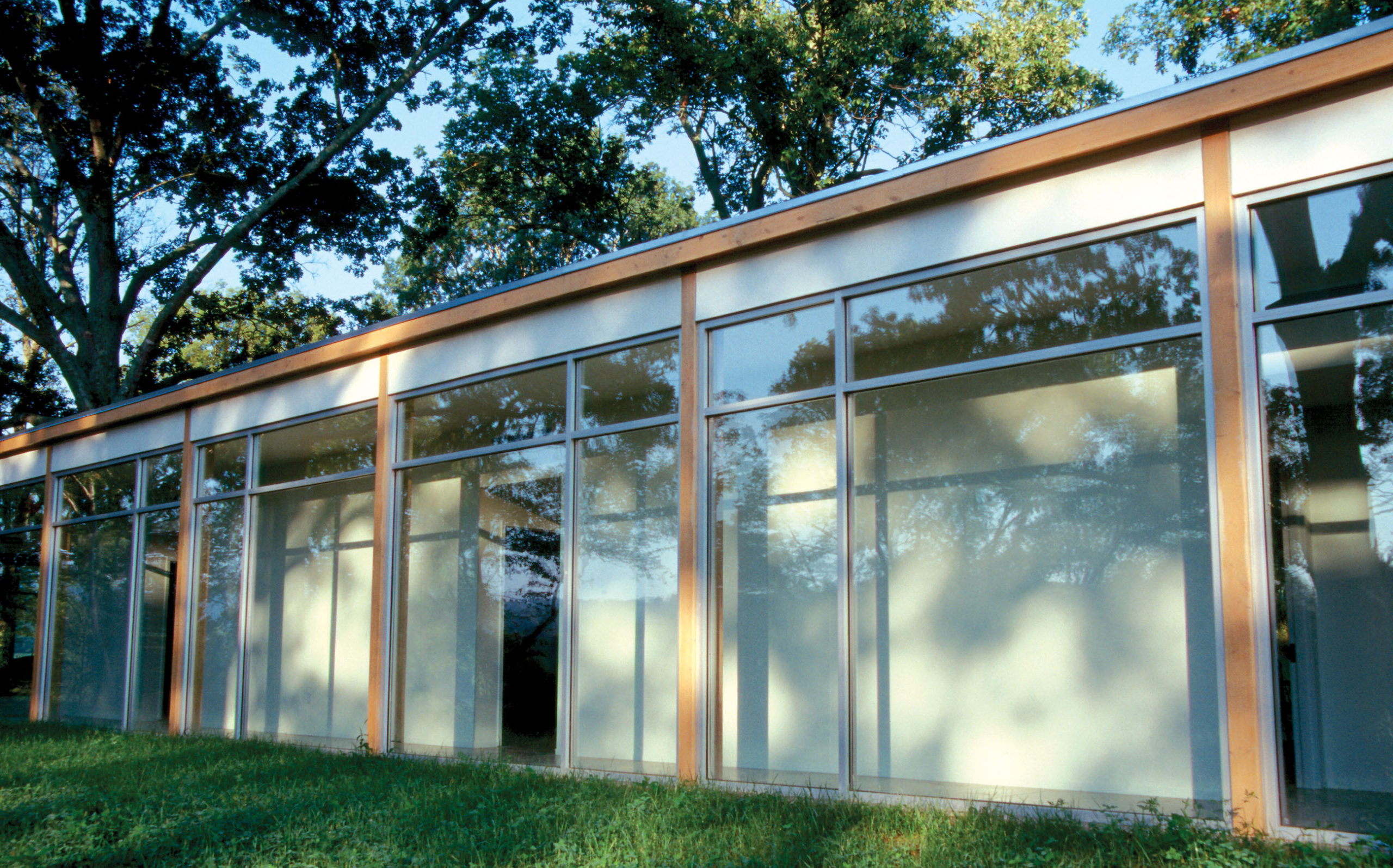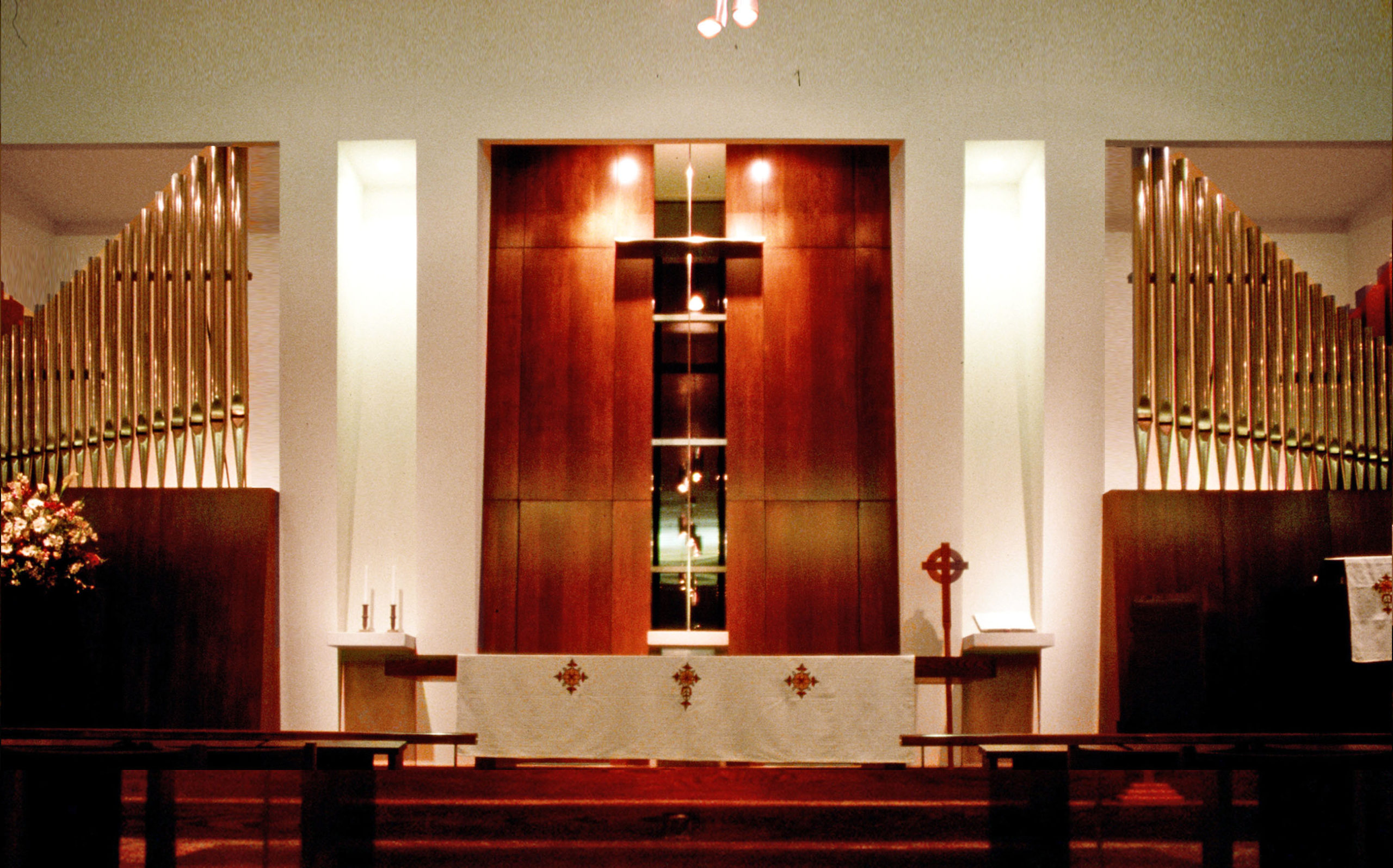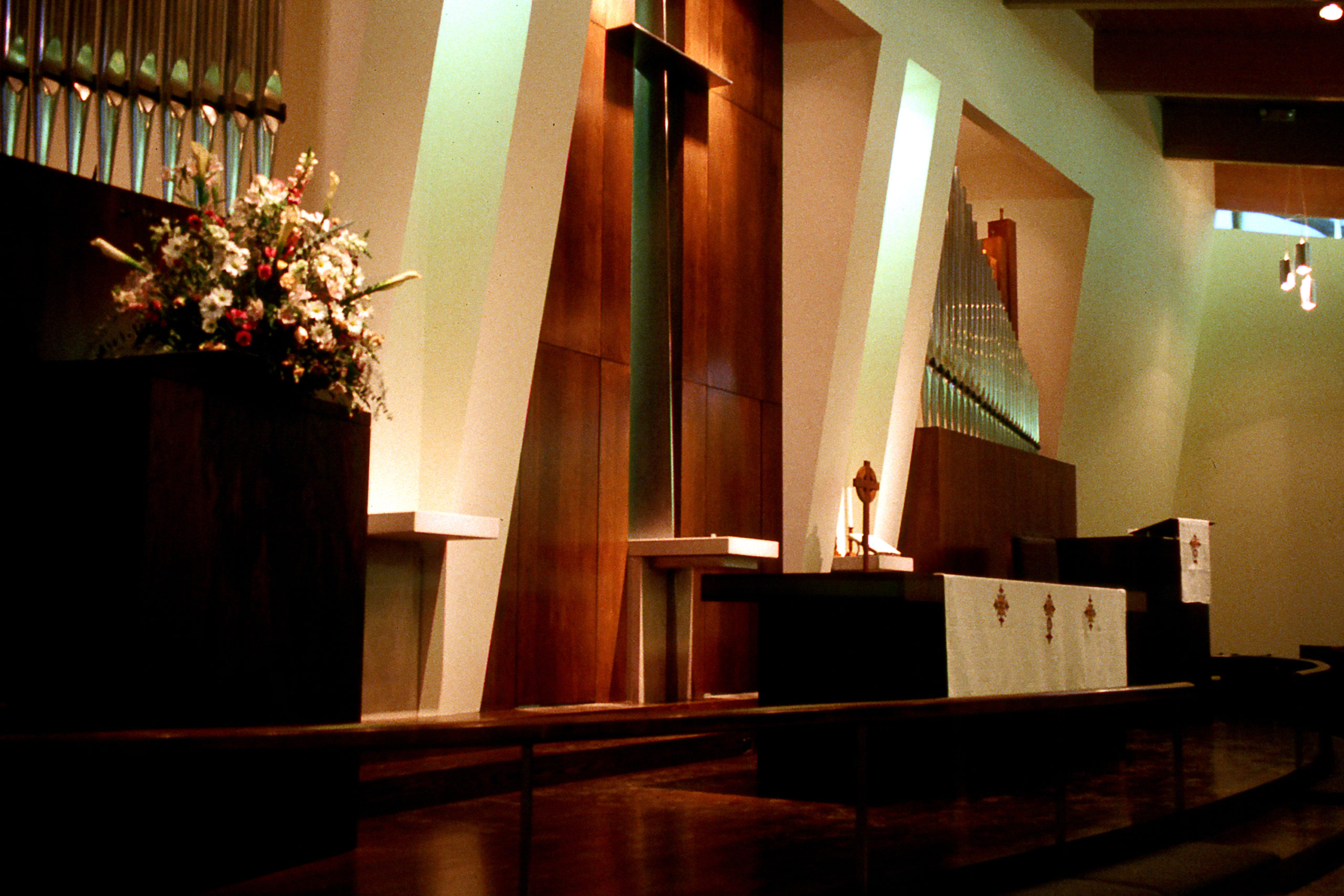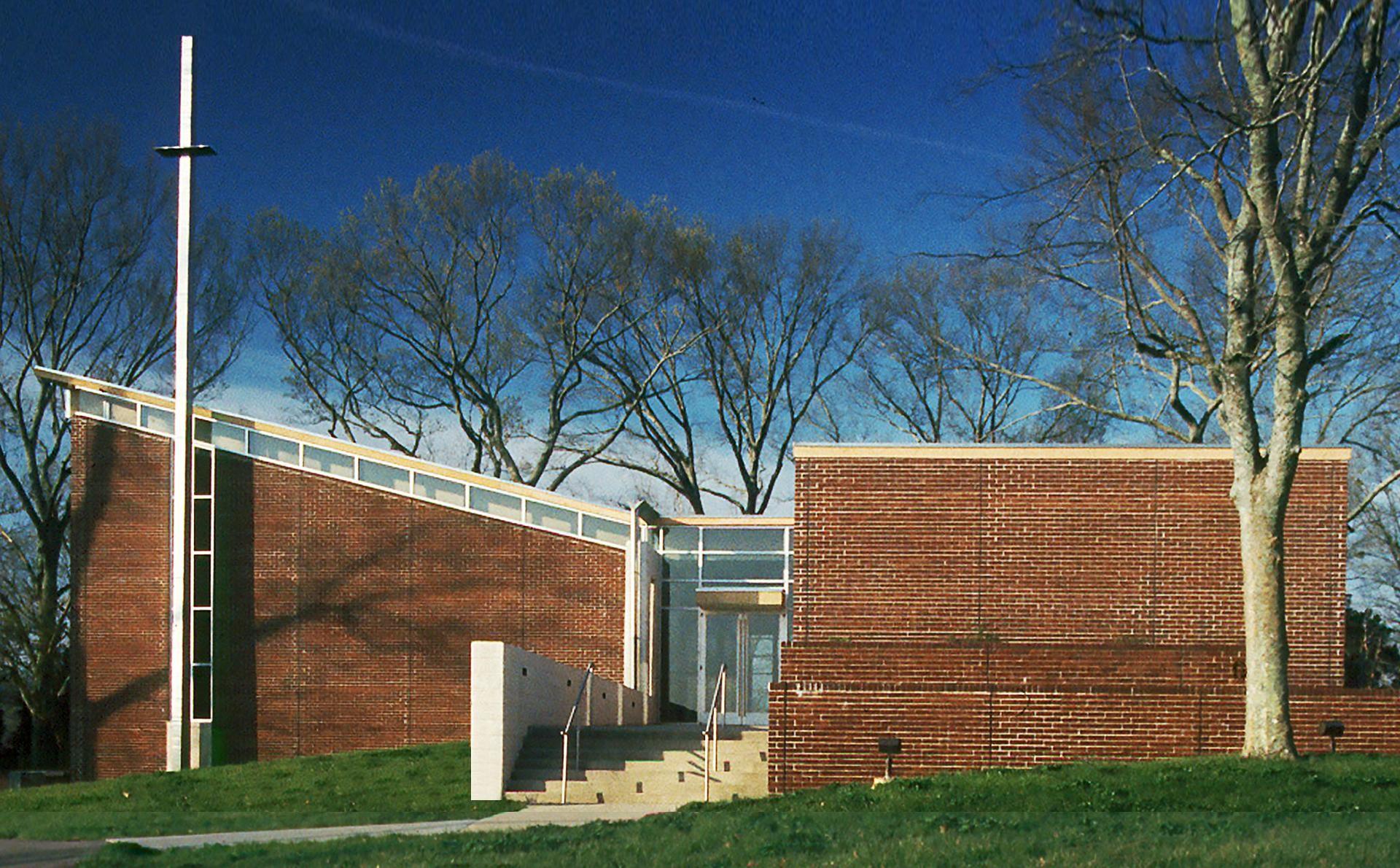
Nestled within a natural clearing beneath century-old trees, this rural church preserves its serene setting by placing parking in a nearby meadow and orienting the design around a light-filled Great Hall leading to the Sanctuary. A cast-in-place concrete memorial wall anchors the interior, paired with maple casework that balances function and refinement. Inside the Sanctuary, whitewashed wood, polished concrete floors, and clerestory windows create an atmosphere of warmth and simplicity, while a 65-foot stainless-steel cross rises above the altar as a beacon of faith visible from within and beyond the site. Custom-designed liturgical elements in oak and stainless steel further ground the worship space, and an exterior of deep, brick cladding gives the building a quiet yet enduring presence in the landscape.
Recognition:
AWARD OF EXCELLENCE American Institute of Architects, Middle Tennessee Chapter
AWARD OF EXCELLENCE Associated Building Contractors, Middle Tennessee Chapter
AWARD OF MERIT American Institute of Architects, Gulf States Region
Owner/Client: Holy Trinity Evangelical Lutheran Church
Project Location: Franklin, Tennessee
Project Type: New Construction | Faith-Based
Building Area: 210,000 sq. ft.
