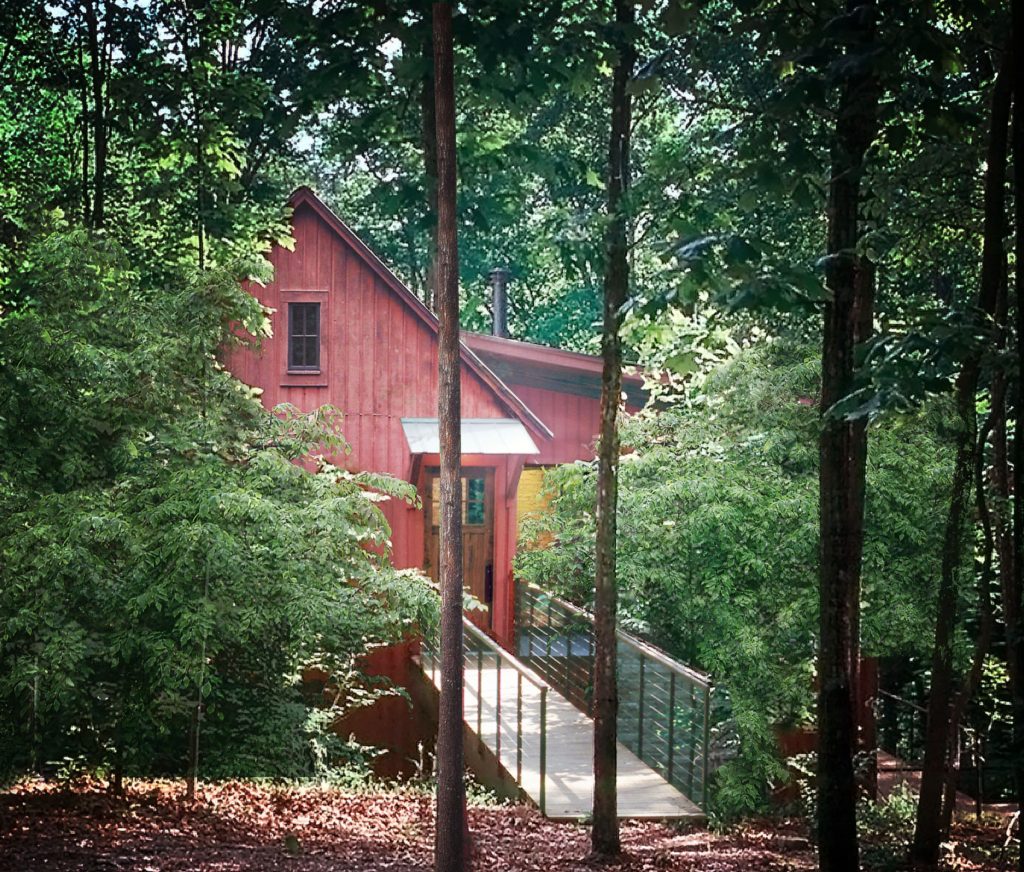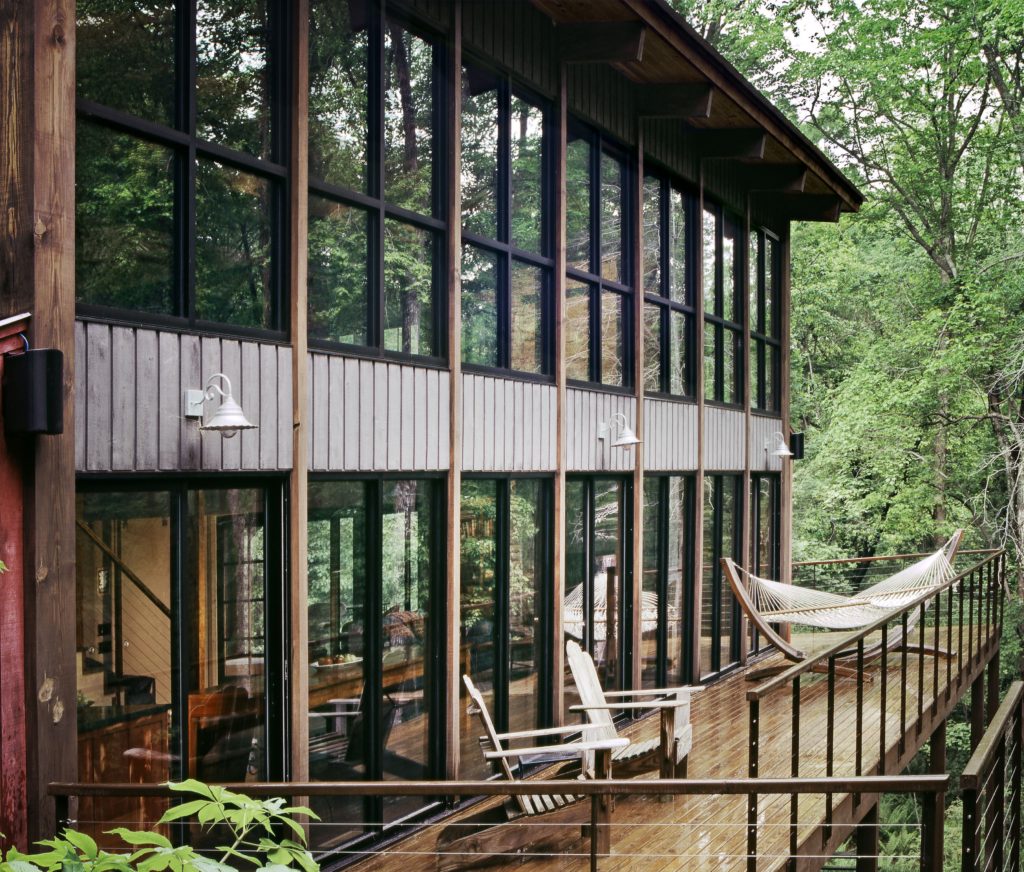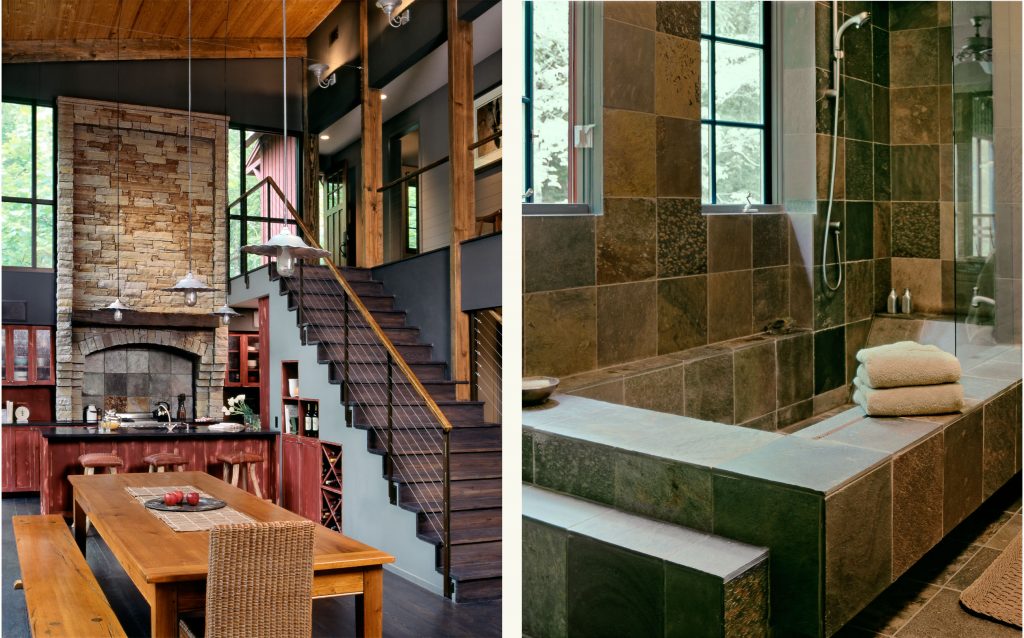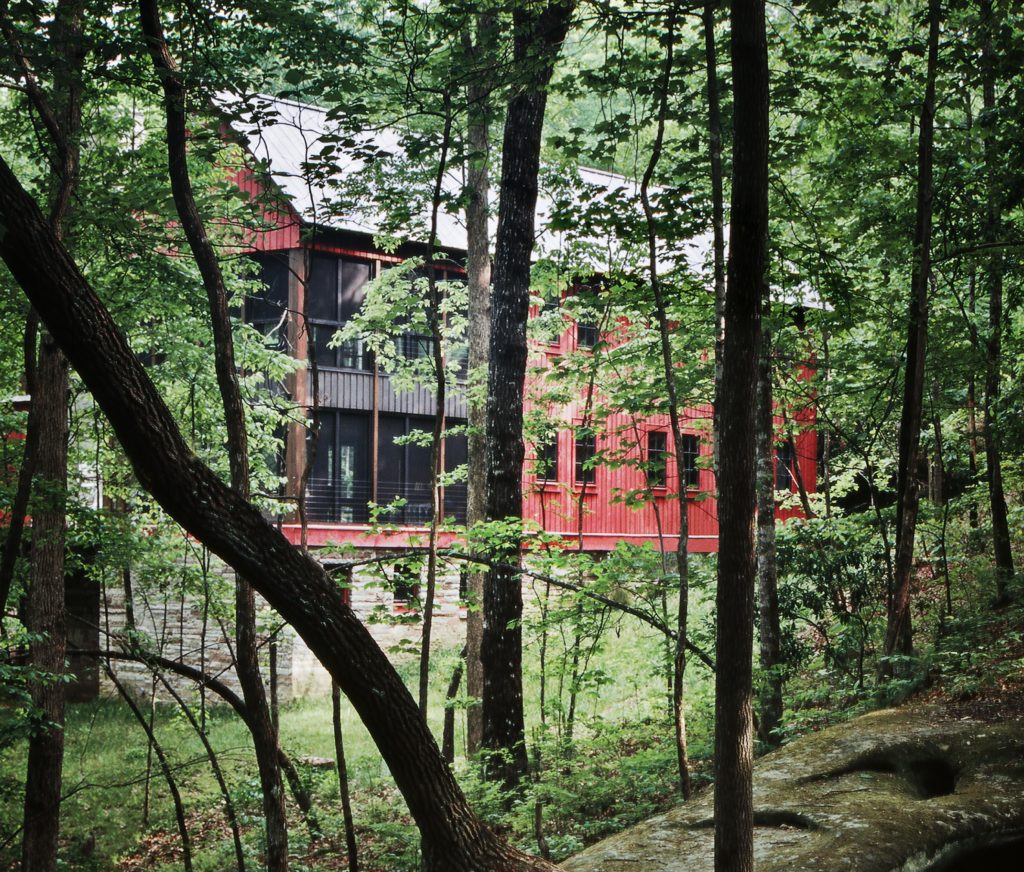
Nestled deep in a Tennessee mountain hollow, this retreat draws from the region’s rural vernacular while embracing its unique site at the end of an existing drive, parallel to a rare natural stone bridge and overlooking a mountain stream. The cabin is divided in plan, section, and elevation: intimate spaces—bedrooms, bunkrooms, baths, and a screened porch—are contained within an opaque gabled form clad in board-and-batten cedar, punctuated by rhythmic windows, and linked by a circulation spine from entry bridge to overlook. The two-story living space, flanked by indigenous drystack stone chimneys and framed by wood columns and beams reminiscent of attached corncribs, offers a transparent enclosure that dissolves into the surrounding landscape. Simple, rustic, and refined, this Mountain Cabin provides a quiet refuge in the Tennessee hollow.
Recognition:
FEATURED PROJECT Nashville Lifestyles Magazine
FEATURED PROJECT Cottage: America’s Favorite Home Inside and Out
FEATURED PROJECT Living & Style, The Tennessean
SOUTHERN HOME AWARD Southern Living Magazine
AWARD OF HONOR American Institute of Architects, Middle Tennessee Chapter
AWARD OF MERIT American Institute of Architects, Tennessee Chapter
Project Location: Monteagle, Tennessee
Project Type: New Construction | Residential
Building Area: 2,400 sq. ft.



