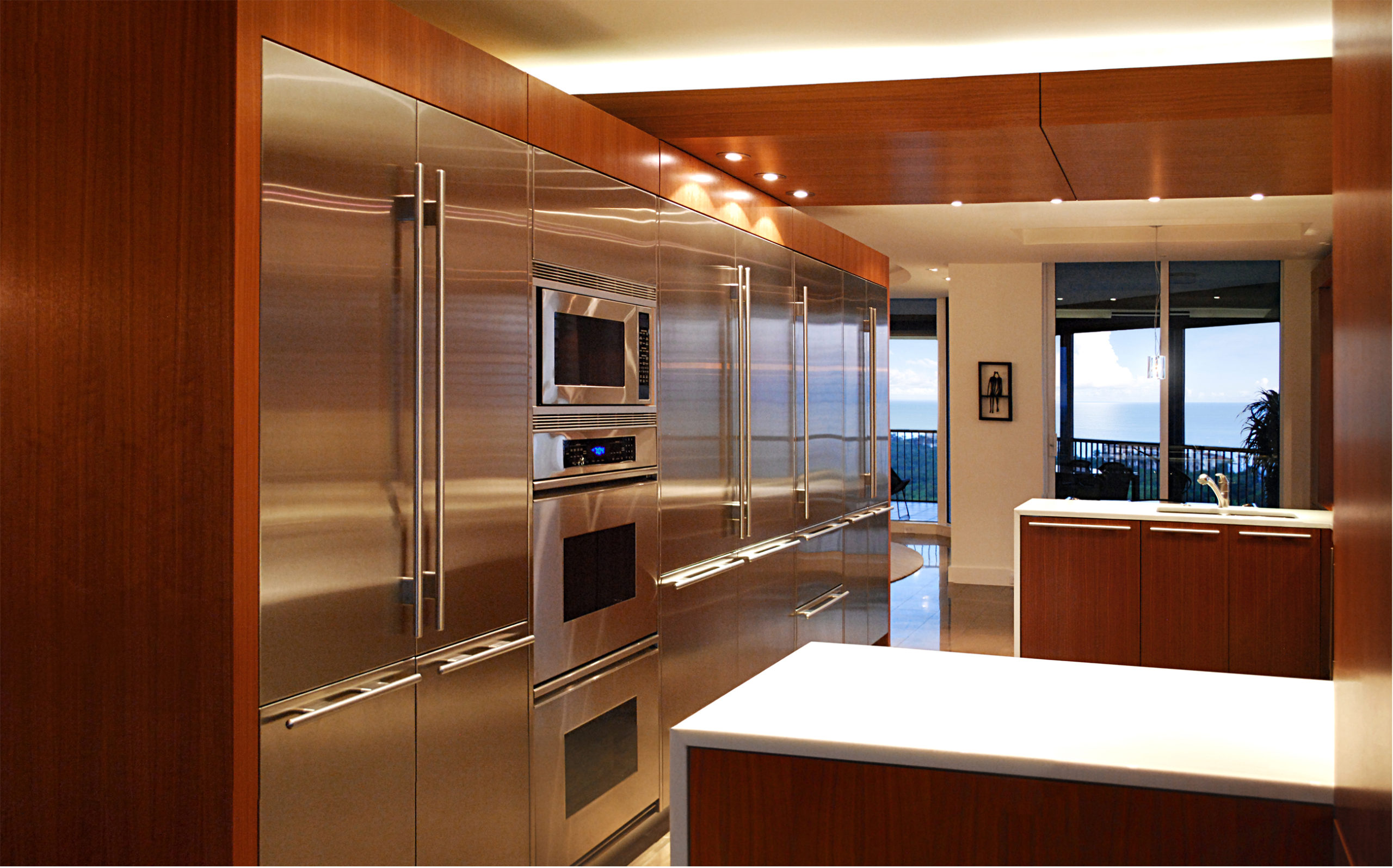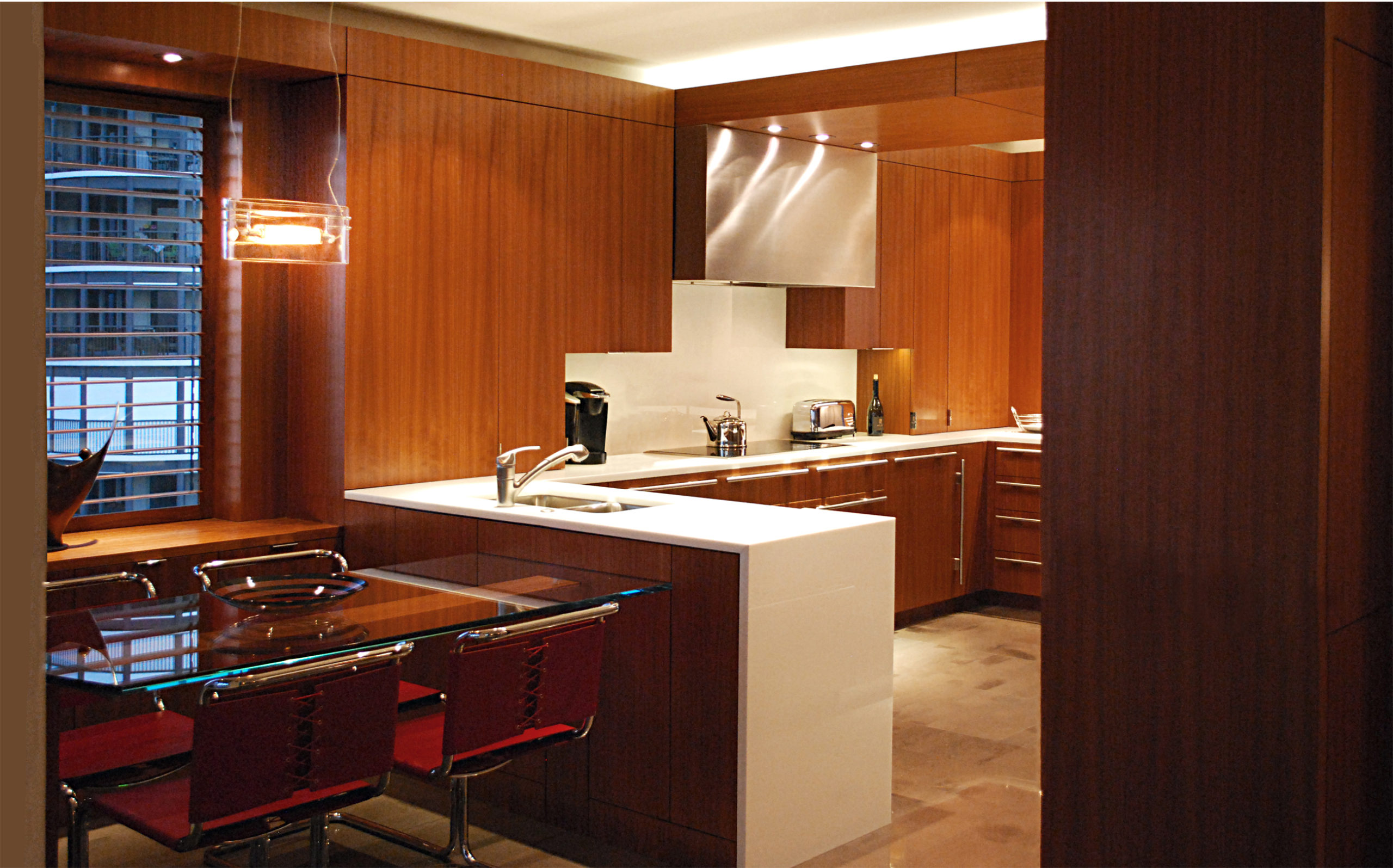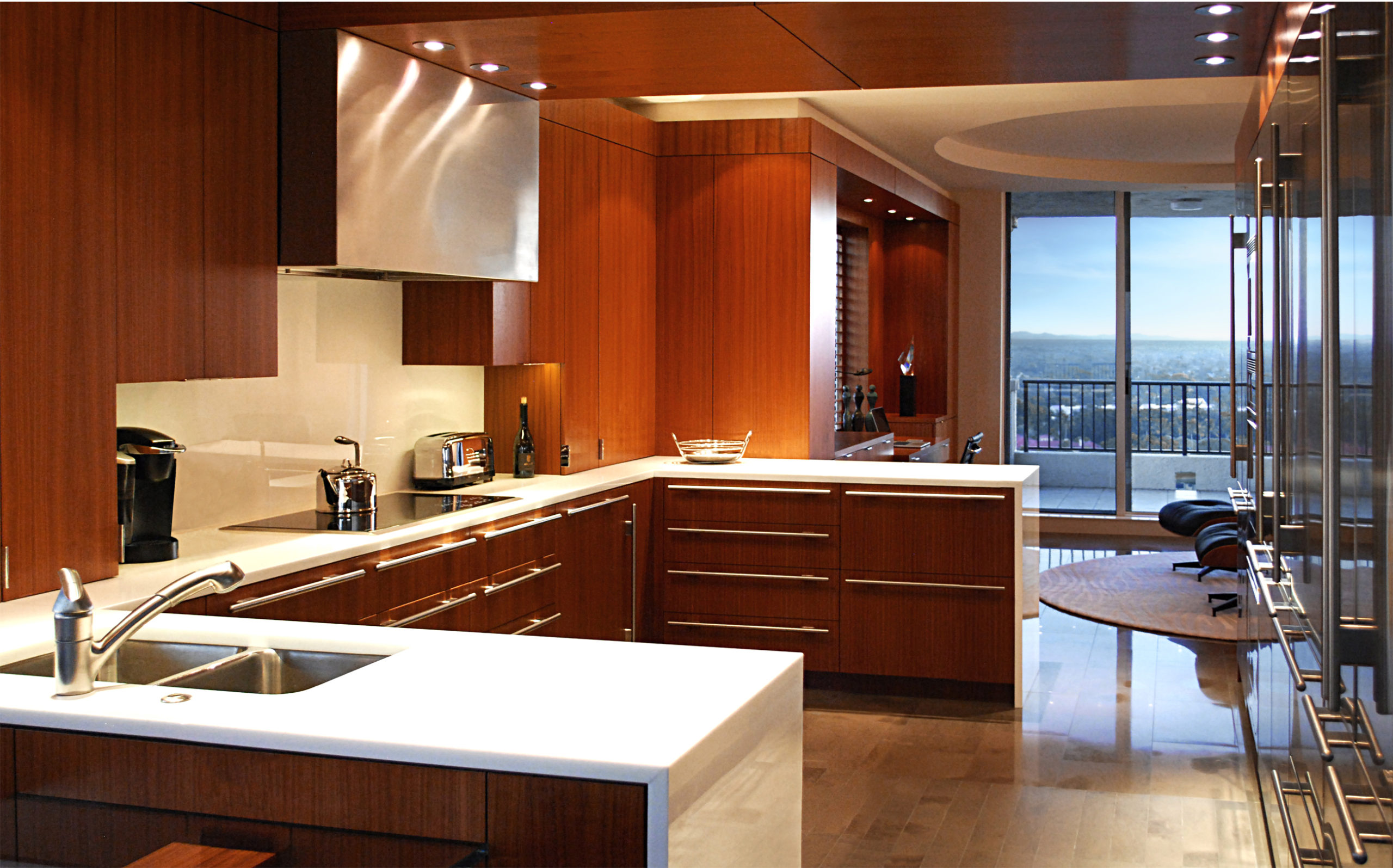
This transformation of a builder-grade apartment into a highly functional, sophisticated residence successfully preserved existing space needs and infrastructure while downplaying the low ceiling height through precise organization and refined detailing. A walnut-paneled light bridge, aligned with a limestone floor pattern, forms the central axis from entry to kitchen, delineating public and private zones while concealing lighting, mechanicals, and sprinklers. An angled patterned-glass wall defines the entry, screens the primary suite, and leads to the guest suite. The light bridge extends into the breakfast room and den as integrated casework framing windows and incorporating built-in furnishings. In the kitchen, walnut panels and a fused-glass waterfall counter are paired with a stainless-steel utility wall that reflects light from adjacent rooms, its commissioned tubular handles echoing appliance design. Throughout, a restrained palette of limestone, fused glass, natural walnut, and stainless steel, along with meticulously considered details, creates a sense of clarity, spaciousness, and seamless connection to the Gulf Coast views.
Recognition:
REGIONAL WINNER International Kitchen Design Competition Sponsored by Sub Zero|Wolf
Project Location: Naples, Florida
Project Type: Architectural Interior Design | Residential
Building Area: 2,837 sq. ft.




