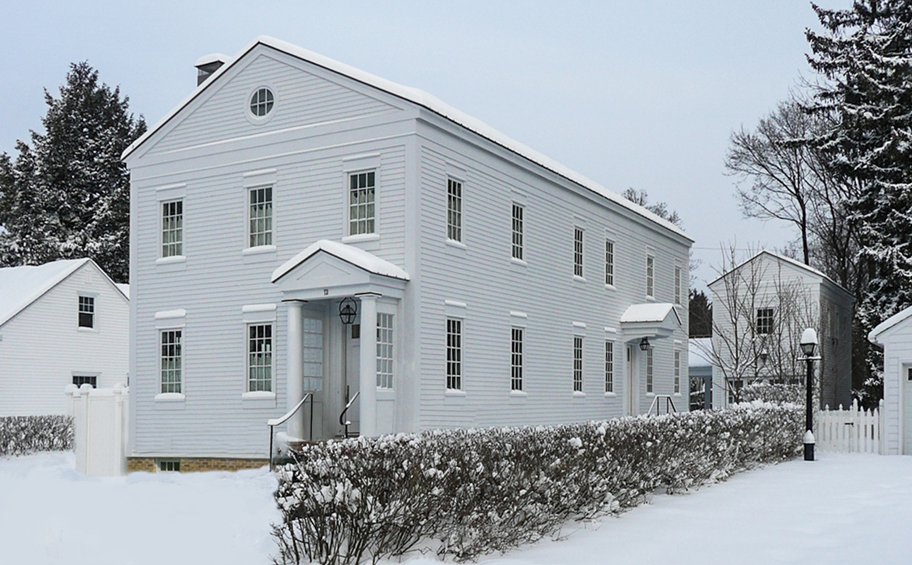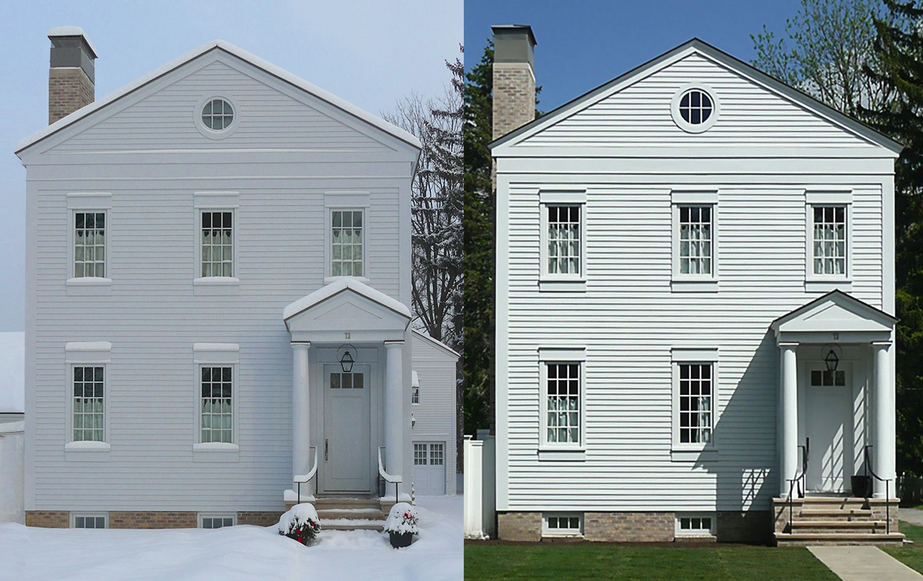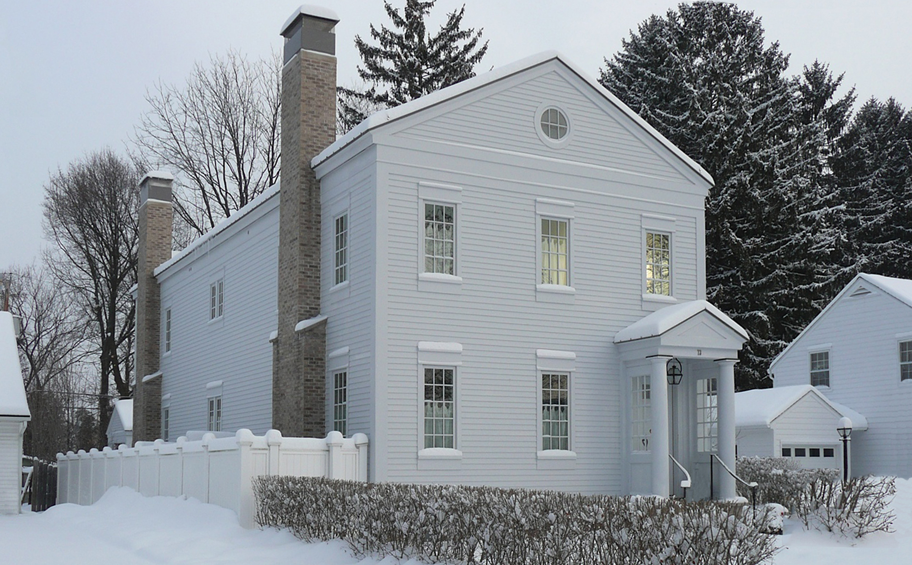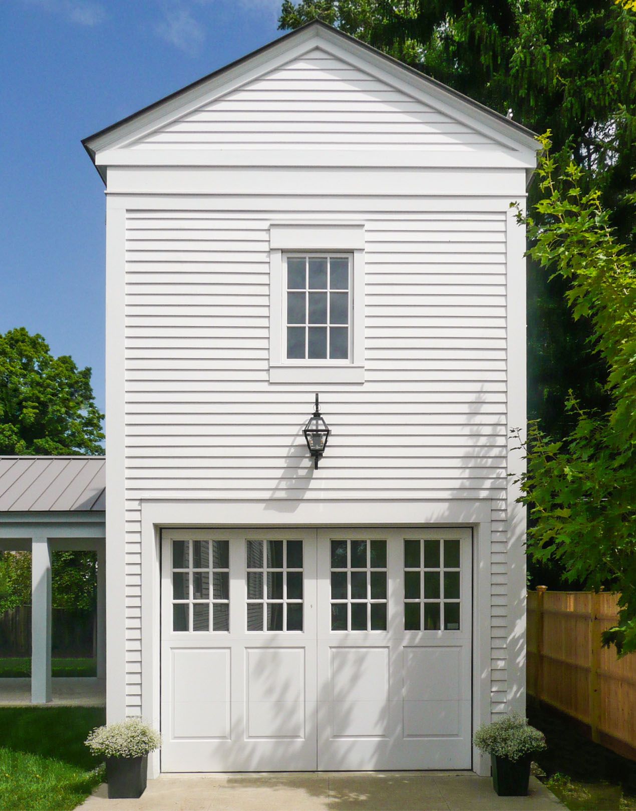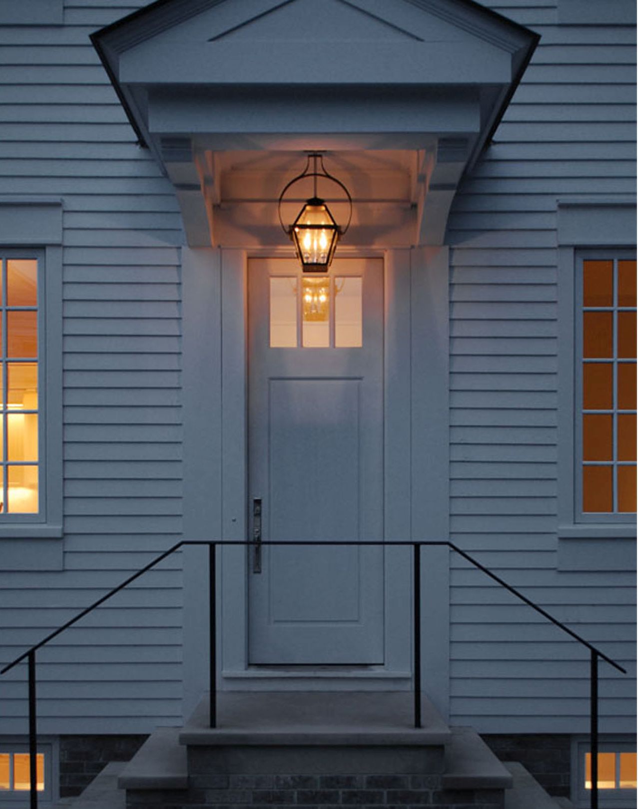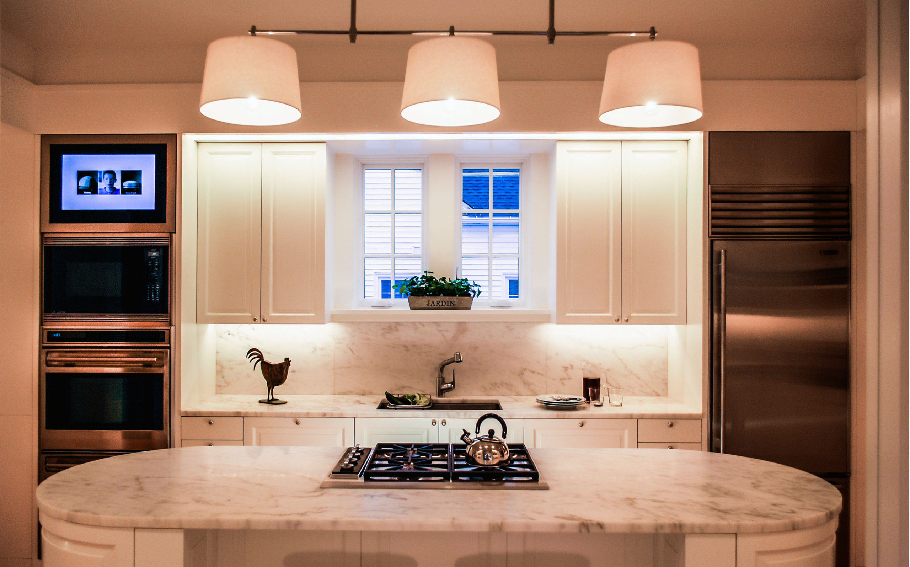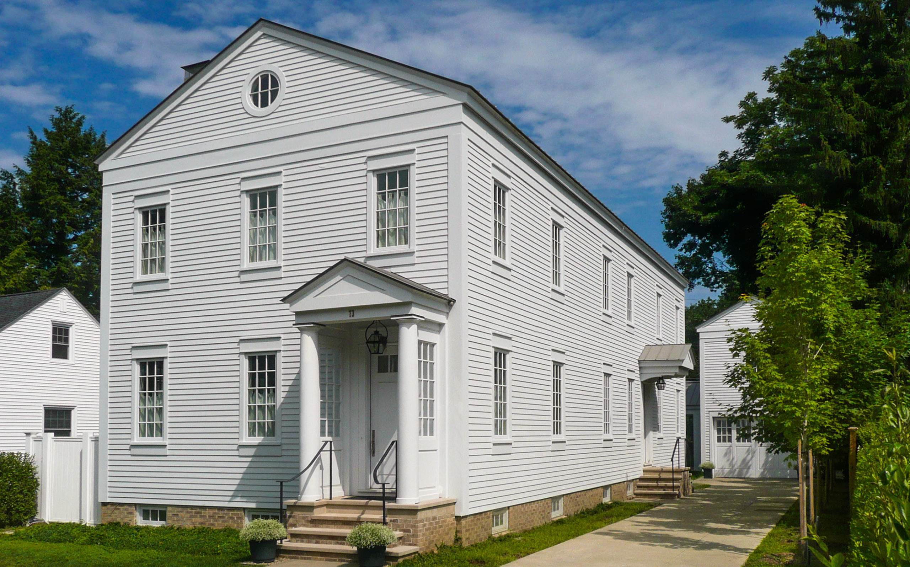
Situated midblock on the suburban extension of Saratoga Springs’ historic Fifth Avenue near the famed horse-racing track, this residence adapts Colonial and Greek Revival traditions to a narrow lot in a distinctly modern yet contextually compatible way. Designed within strict zoning and architectural covenants, the 1,500-square-foot home provides the amenities of a larger residence while maximizing light, privacy, and views. Justified to one side, the plan accommodates a detached carriage house with an upper garden room and an entertainment room at the rear lawn. Simplicity and order define the interiors, with the centrally placed kitchen as the focal point, its painted wood-paneled casework detailed with precisely aligned reveals that conceal storage and utilities. Panels extend into the dining room, connecting visually with the living room through wood-clad portals that also house a beverage center linking to the family room. Upstairs, service spaces and bedrooms are arranged along an offset hall, while the lower level includes a cellar kitchen, mechanicals, and recreation spaces. A restrained exterior palette of white cedar clapboard, weathered gray brick, and limestone under a standing-seam metal roof pairs with interiors of painted wood, Vermont Danby marble, and maple floors to create a refined, distinctive, and orderly environment for the owner’s collection of folk art.
Recognition:
AWARD OF MERIT American Institute of Architects, Middle Tennessee Chapter
AWARD OF CITATION American Institute of Architects, Tennessee Chapter
Project Location: Saratoga Springs, New York
Project Type: New Construction | Residential
Building Area: 4,500 sq. ft.
