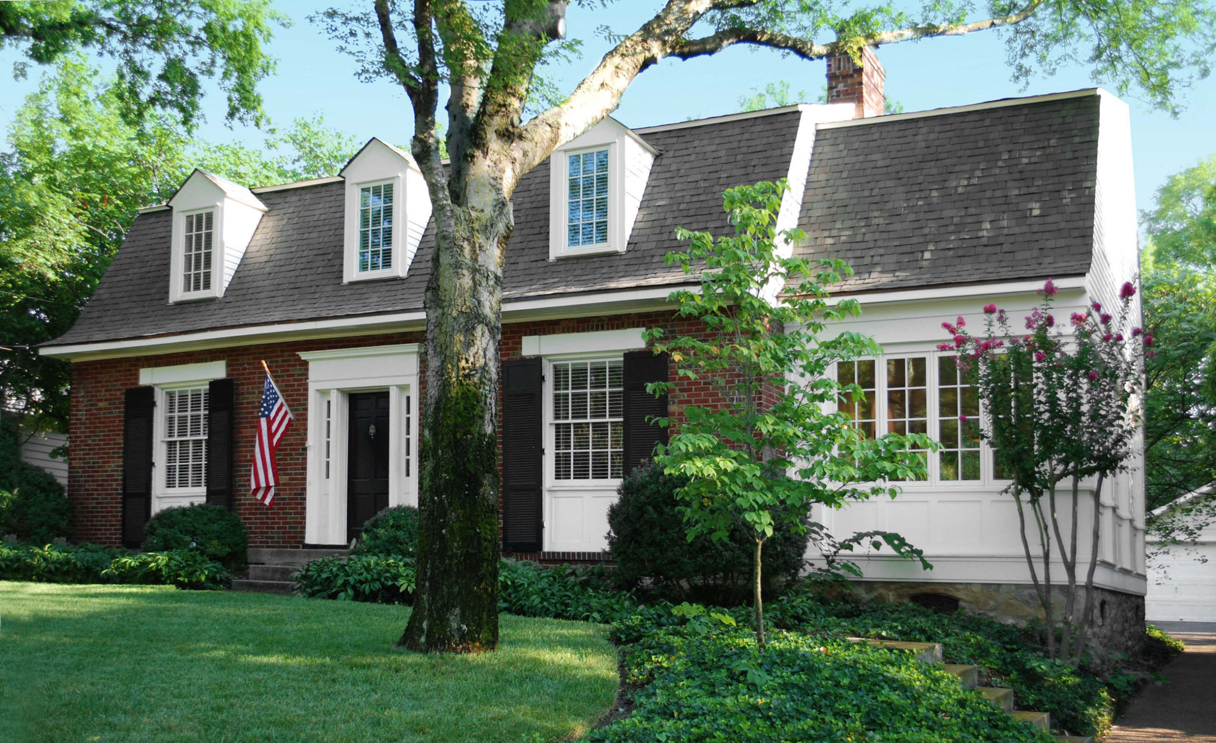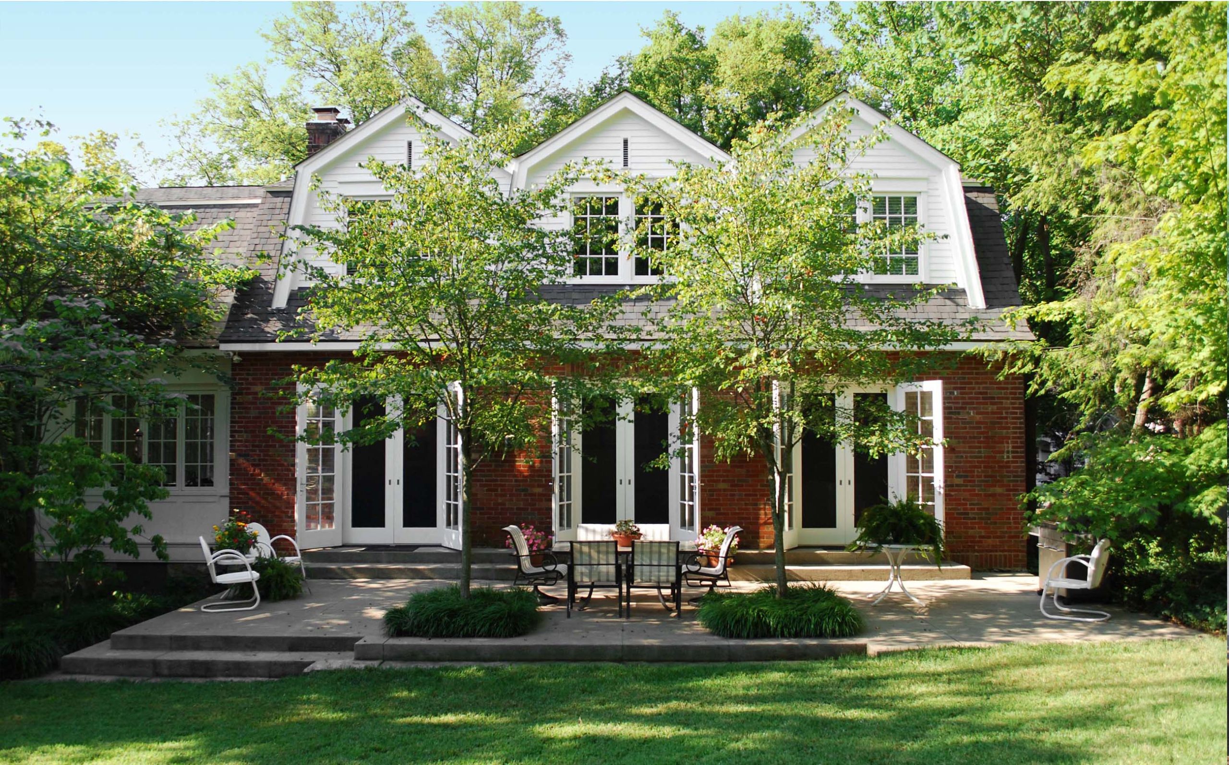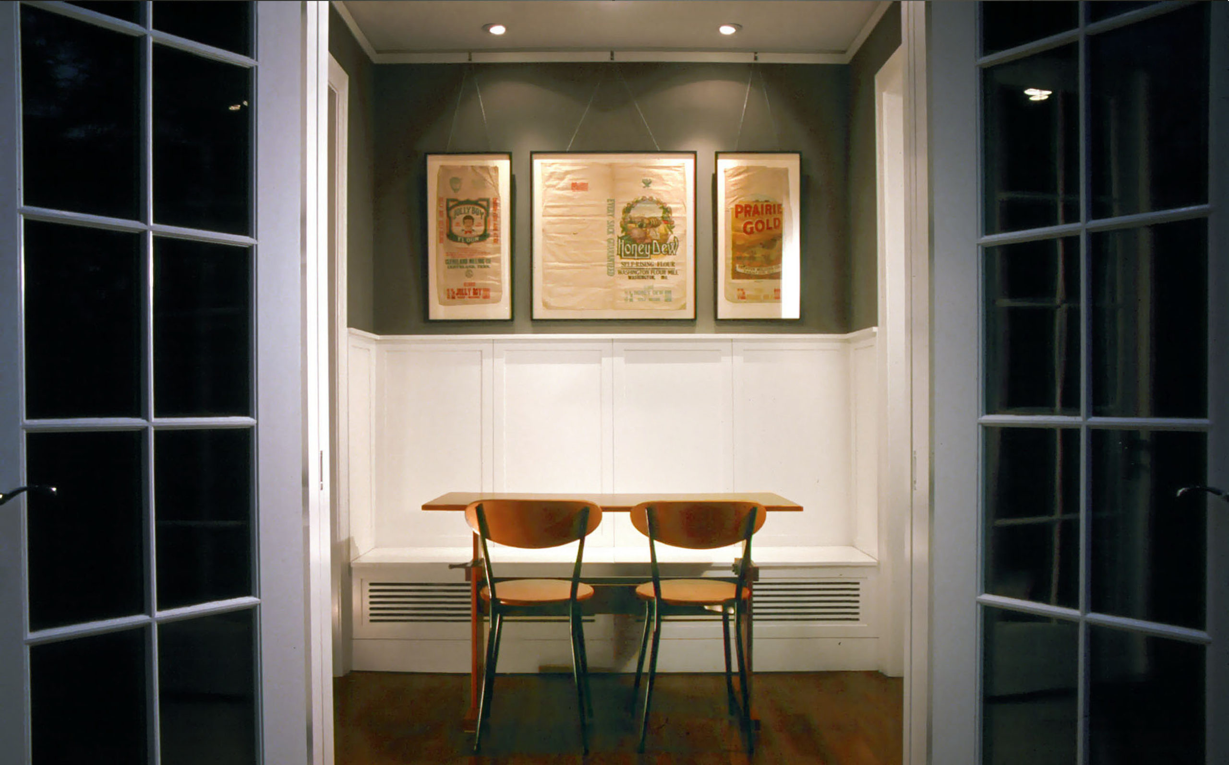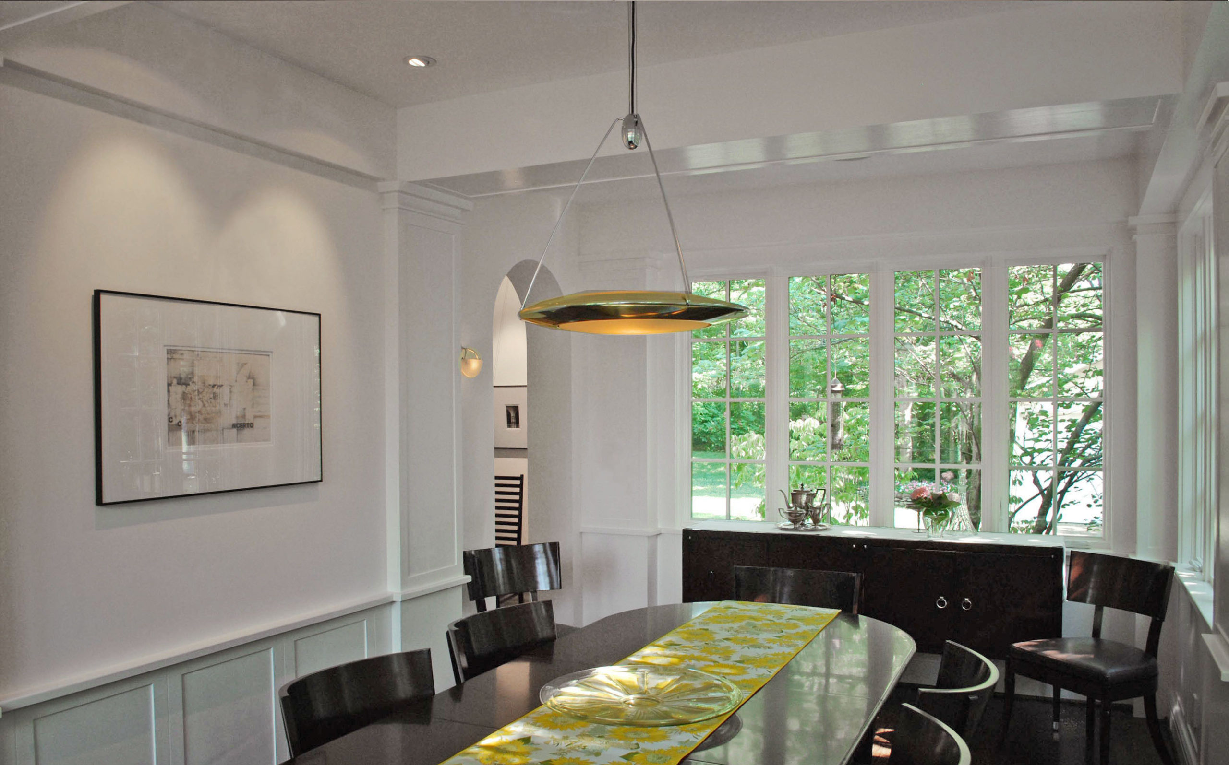
This renovation of a 1937 Dutch Colonial reimagines the home with simplicity, function, and openness while strengthening its connection to the rear lawn. A defined central spine organizes the interiors, extending from the front entry through each level to shape spaces such as the foyer, breakfast room, and open stair to the playroom below. At the heart of the project, the Kitchen was transformed within its original footprint into a highly efficient “U” shaped layout. A stainless steel appliance wall anchors the space, while a granite peninsula—designed to appear as though folding from the wall—creates a functional hub for food prep, baking, cleanup, and casual dining. Thoughtful cabinetry integrates a concealed baking center and ample storage, balancing modern efficiency with respect for the home’s historic character.
Recognition:
ARCHITECTURAL AWARD Historical Commission of Metropolitan Nashville Davidson County
FEATURED PROJECT Southern Living Magazine
Project Location: Nashville, Tennessee
Project Type: Renovation
South Observatory Drive Kitchen



