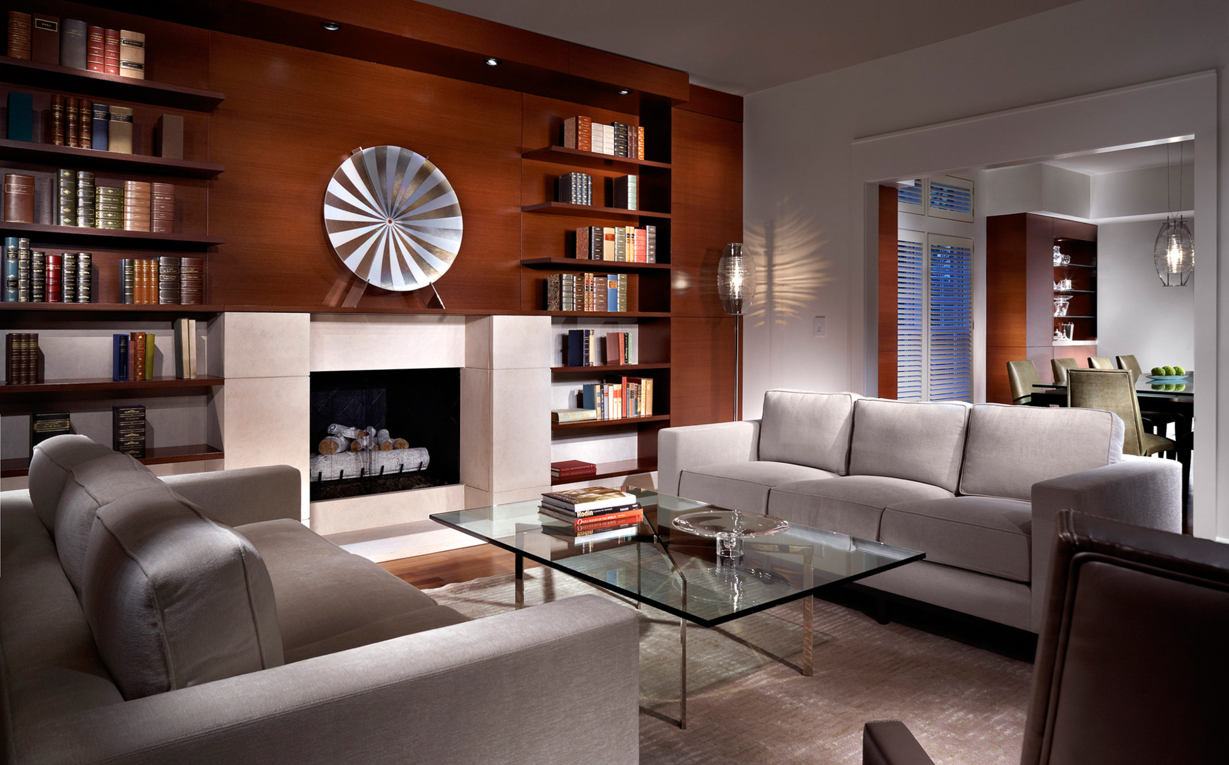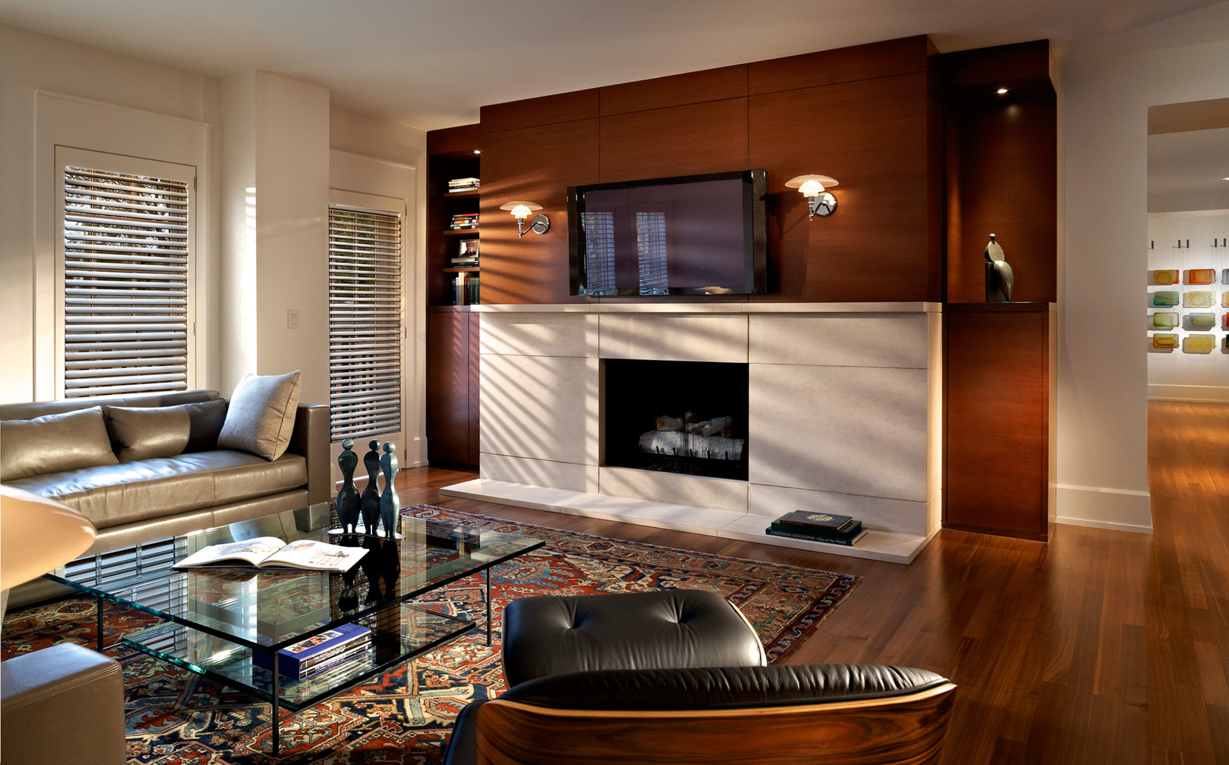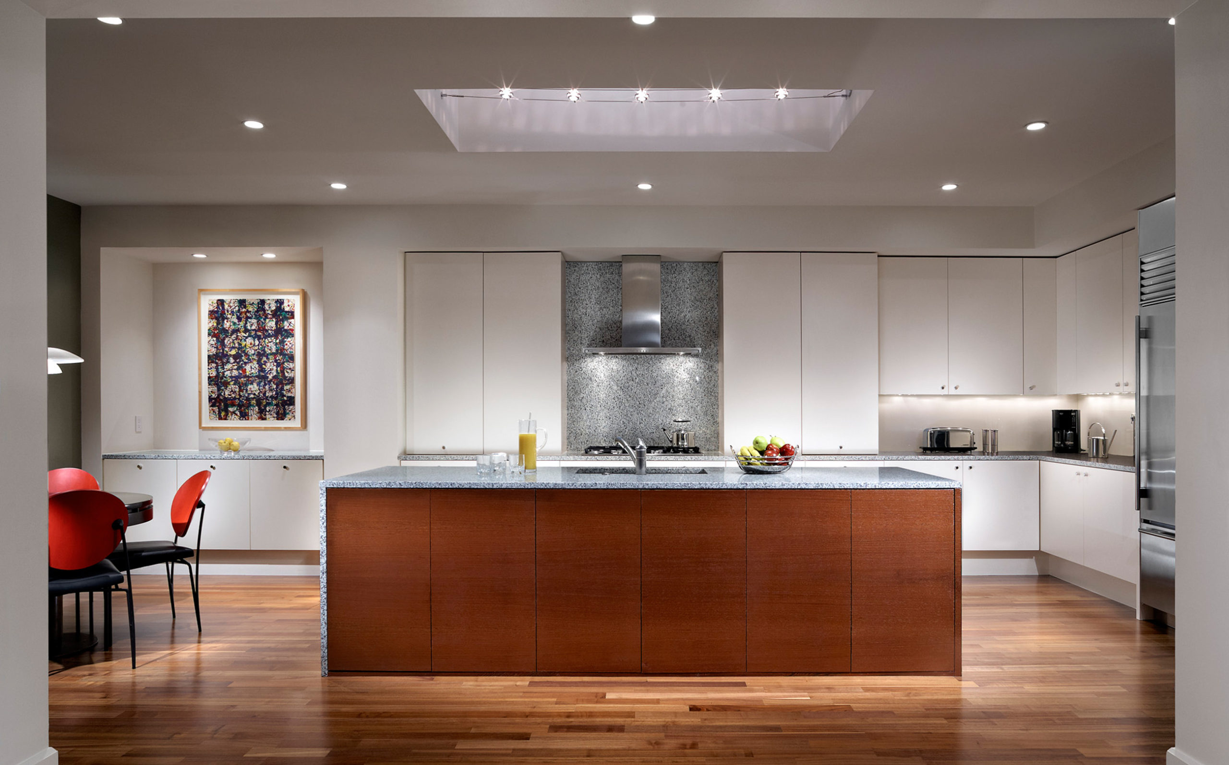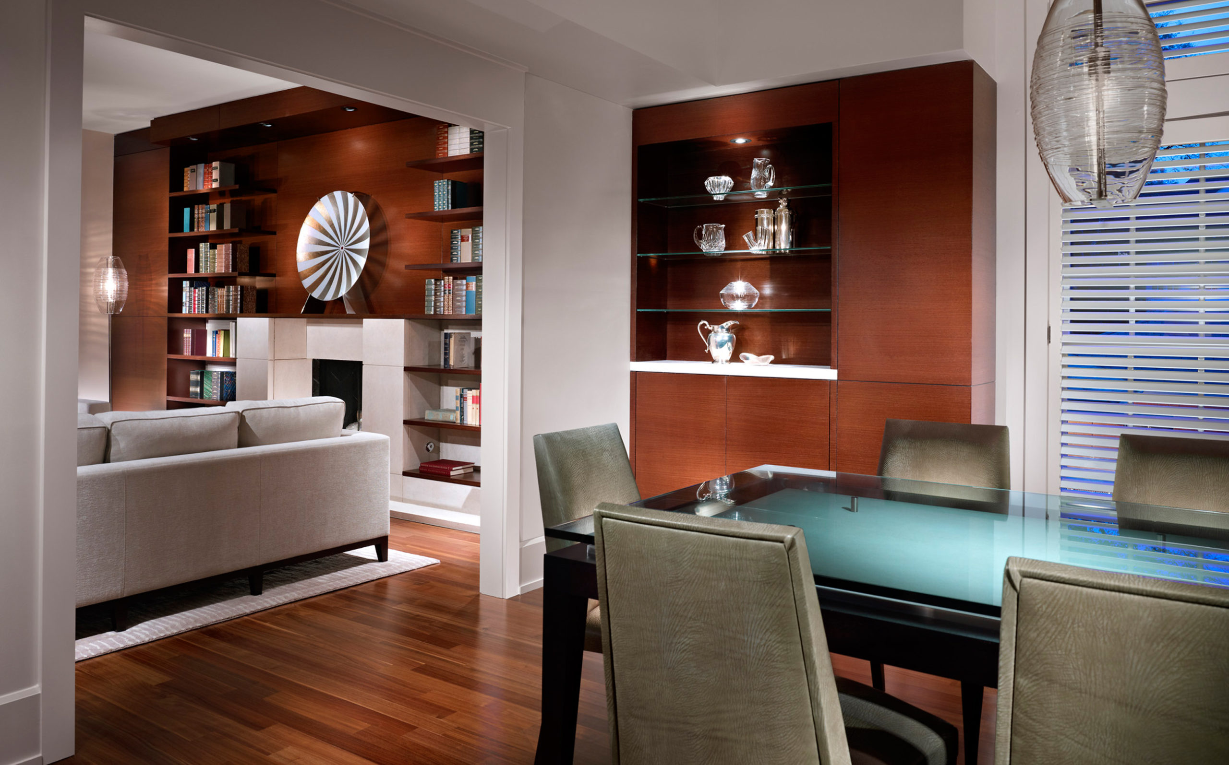
Simplicity and order define this residence, creating a refined backdrop for a collector’s art. Wenge wood–paneled walls with precisely aligned reveals disguise structure and chases while integrating custom display casework. Every furniture piece, light fixture, wood trim, and shutter was designed or selected by the architect. The formal entry and adjacent study set the tone with a grid of bookshelves, concealed workstation, and limestone fireplace flanked by cantilevered shelves that display rare books and support commissioned artwork. In the dining room, custom furnishings showcase glass art and silver, with a table and credenza incorporating the home’s signature materials. Lighting—both functional and sculptural—unites these spaces. A more relaxed central zone connects the den, kitchen, and service areas, where polished Luna Pearl granite wraps the island and rises behind the cooktop. Throughout, wenge wood, Indiana limestone, walnut floors, and velvet white walls form a minimalist palette that elevates and unifies this one-of-a-kind collection.
Recognition:
AWARD OF MERIT American Institute of Architects, Gulf States Chapter
AWARD OF CITATION American Institute of Architects, Middle Tennessee Chapter
Project Location: Nashville, Tennessee
Project Type: Architectural Interior Design
Building Area: 4,000 sq. ft.



