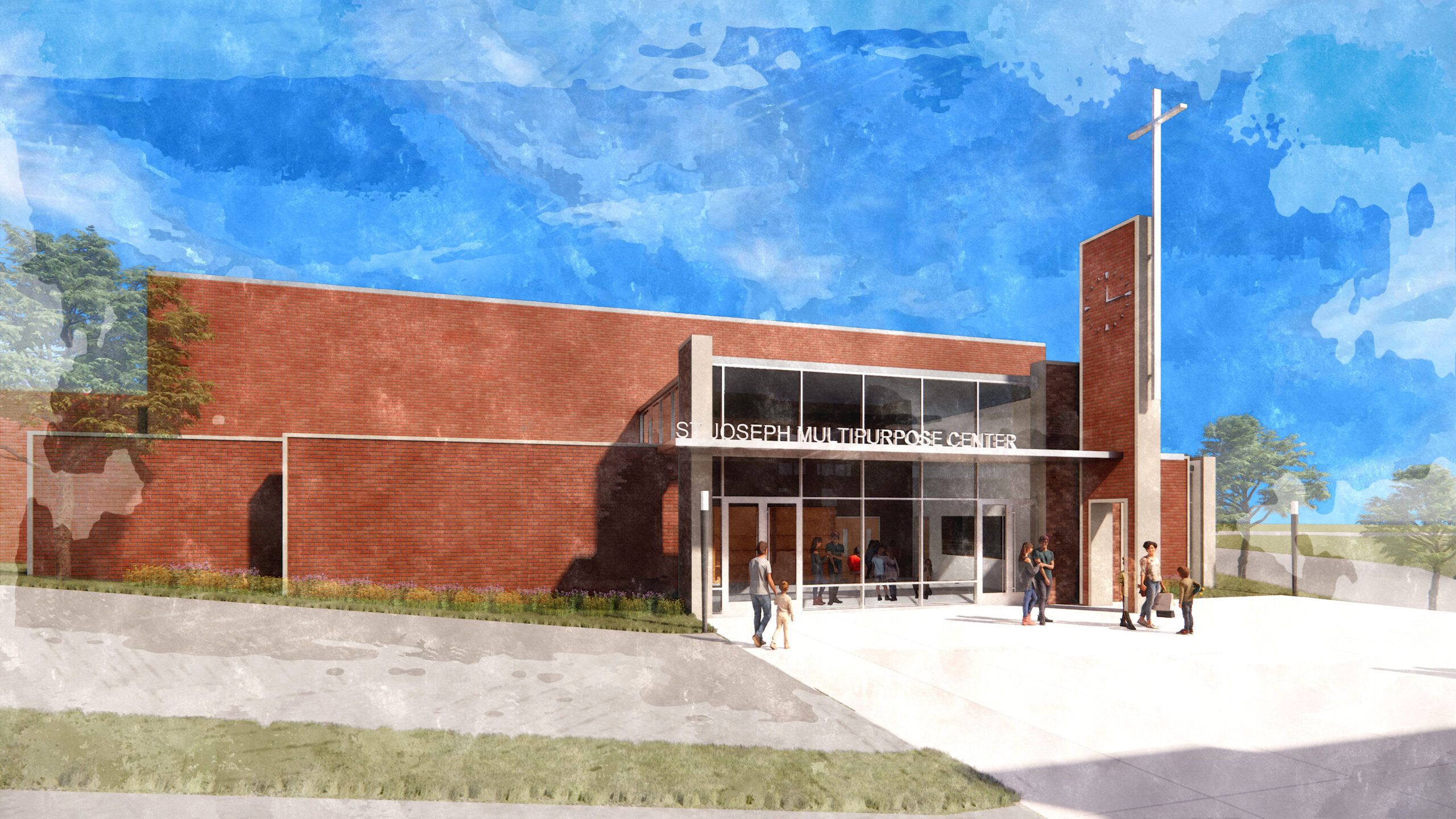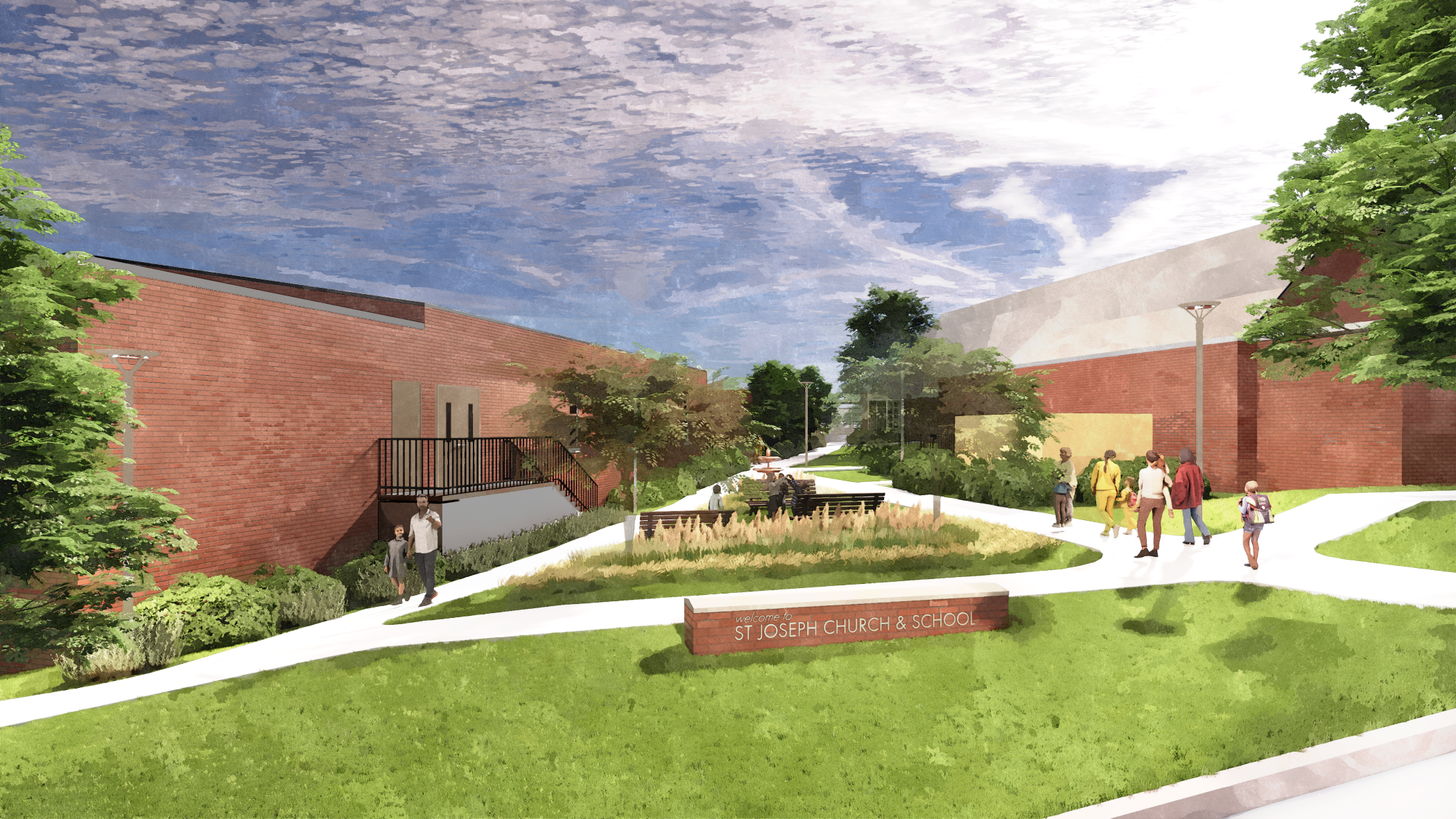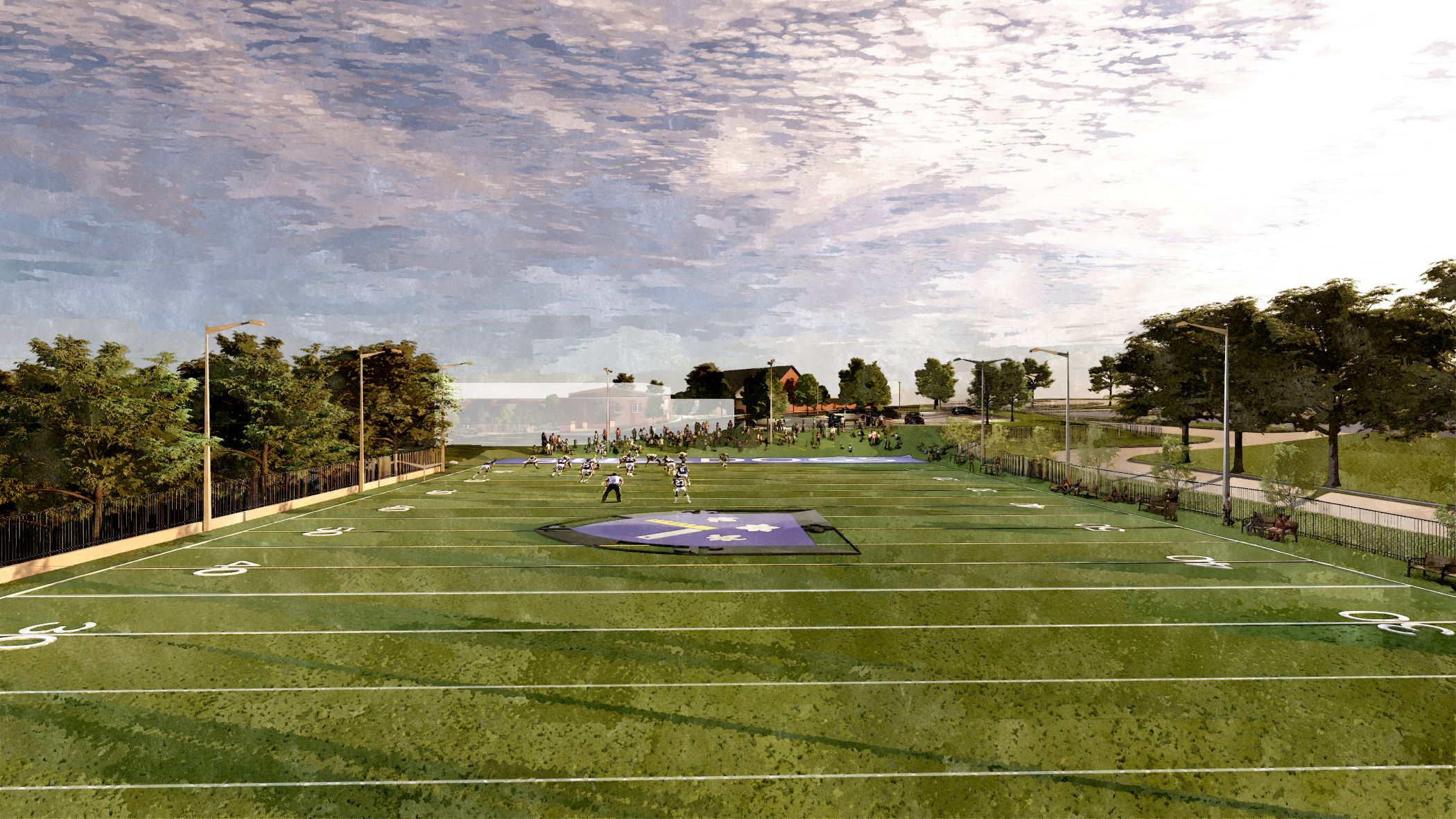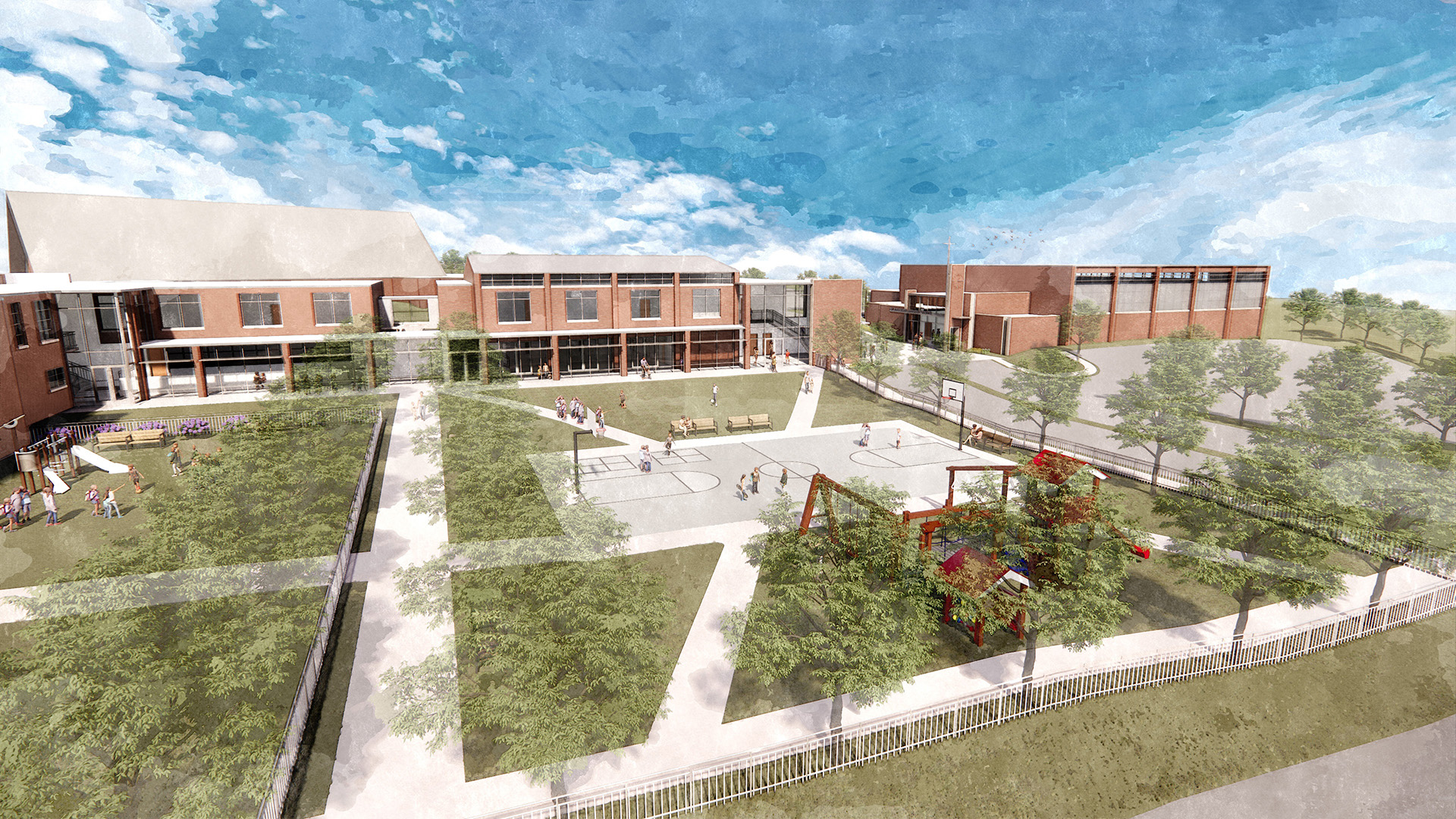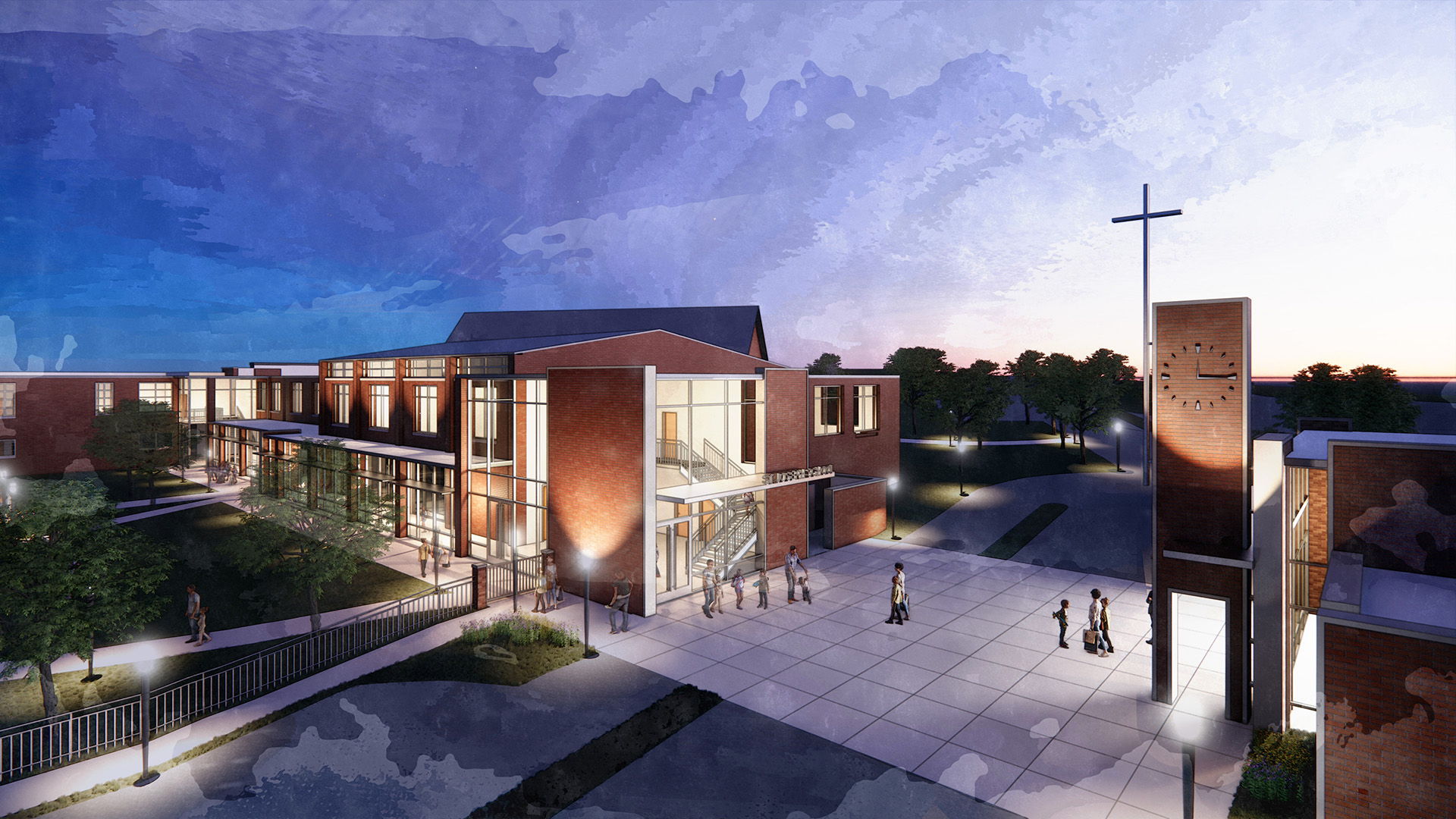
The St. Joseph Church and School masterplan transforms the campus through design rooted in its midcentury heritage. A new Multipurpose Center and Entry & Entertainment Plaza establish a vibrant heart for daily life and events, while glass-enclosed lobbies and corridors enhance circulation and connection. Repurposed spaces and new playgrounds expand academic and social opportunities. Using brick, limestone, and glazing, the architecture unifies old and new, creating a campus that honors tradition while embracing growth.
Owner/Client: St Joseph Church & School
Project Location: Madison, Tennessee
Project Type: New Construction & Renovation | Community | Education | Faith-Based
