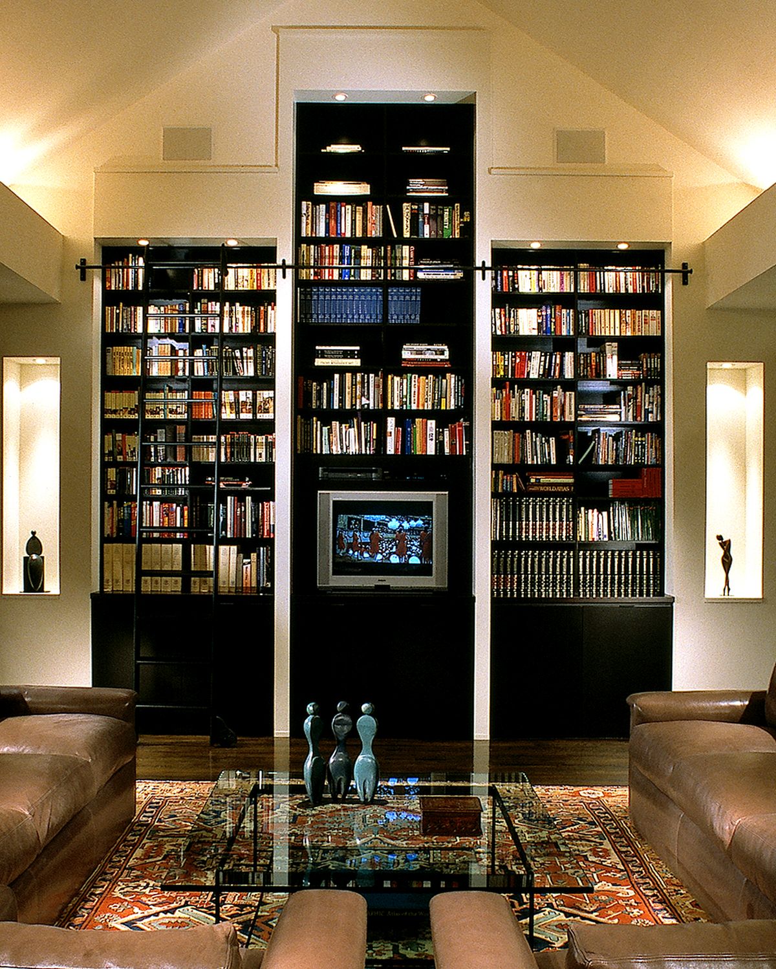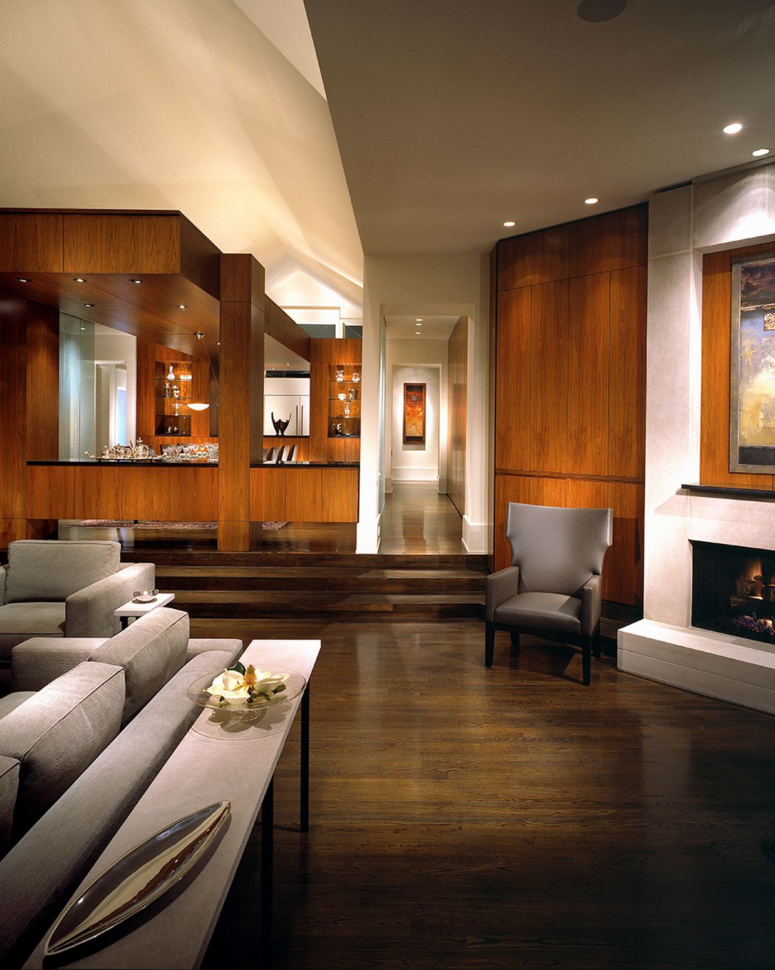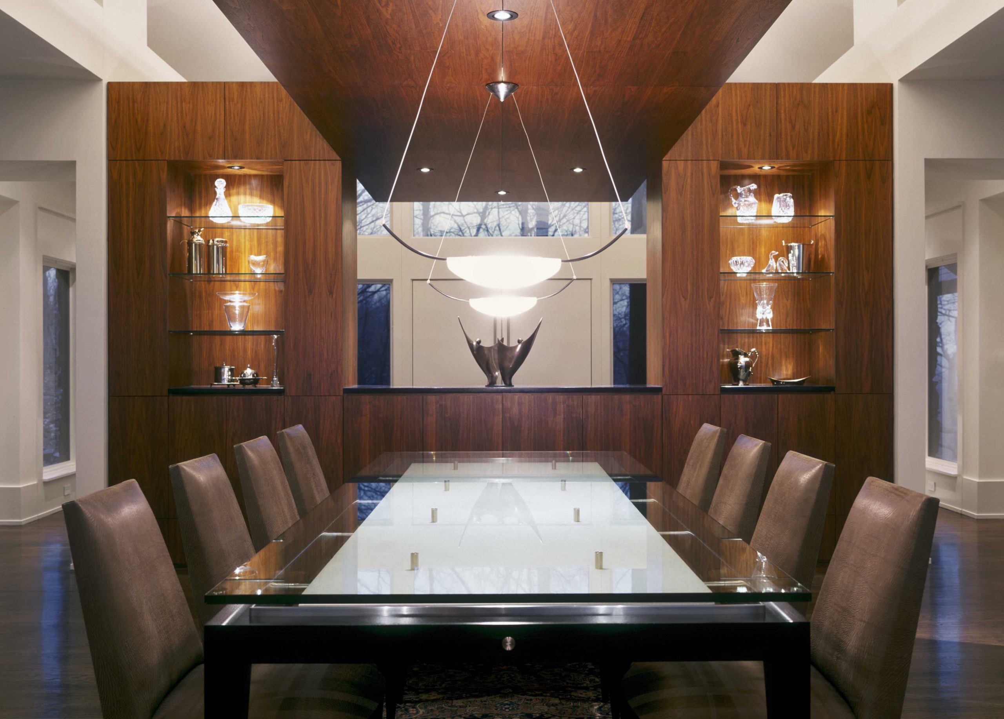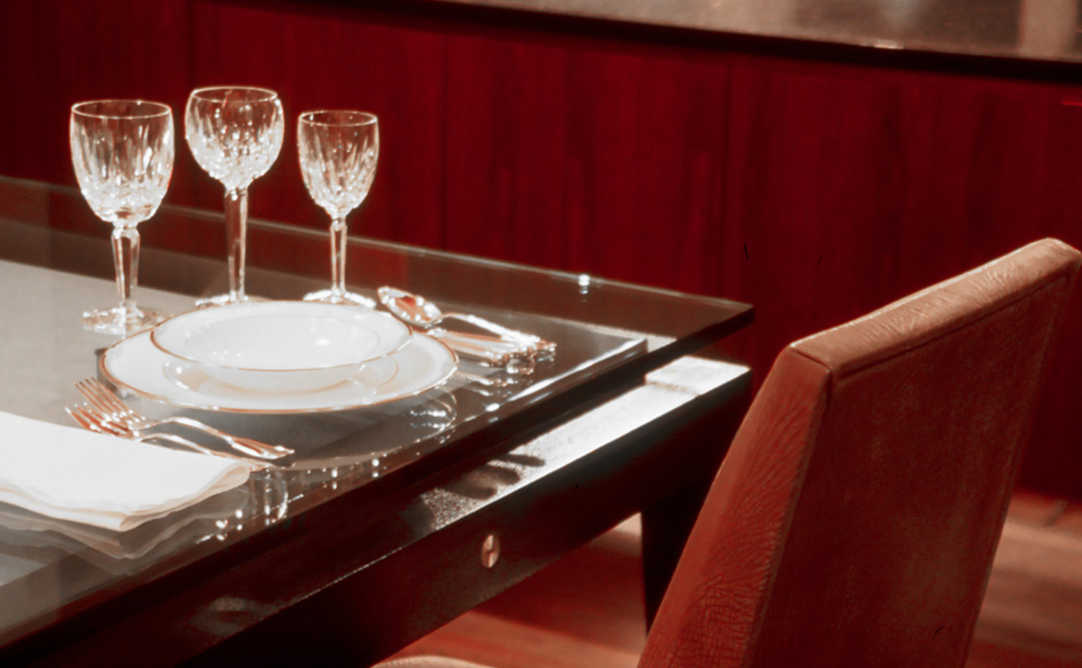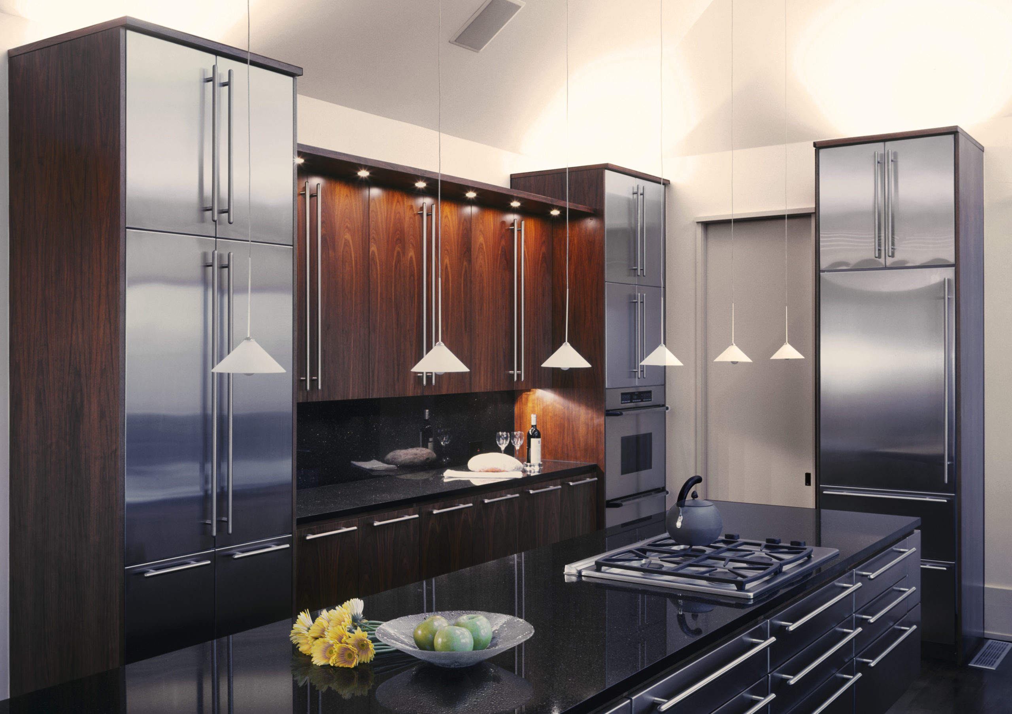
For this circa-1987 home, the new owner commissioned a comprehensive interior transformation that preserved its gabled roof forms, dramatic views, and woodland setting while reimagining the interior. The existing attic was removed to fully expose the intersecting gables, bringing volume and clarity to the plan, and positioning the library, kitchen/sitting, dining, and primary bedroom beneath the soaring ceilings and support spaces tucked between. A system of soffits, towers, and a light bridge uplights the gabled volumes, reducing glare on the expansive windows and enhancing valley views. A refined palette of limestone, walnut, black granite, and polished stainless-steel ties the interior to its natural surroundings. To underscore the cohesive, bespoke environment, the architect custom designed every kitchen element, case piece, and table, and curated all furnishings and fixtures.
Recognition:
AWARD OF MERIT American Institute of Architects, Middle Tennessee Chapter
AWARD OF EXCELLENCE International Sub-Zero Design Competition
Project Location: Nashville, Tennessee
Project Type: Architectural Interior Design | Residential
Building Area: 3,800 sq. ft.

