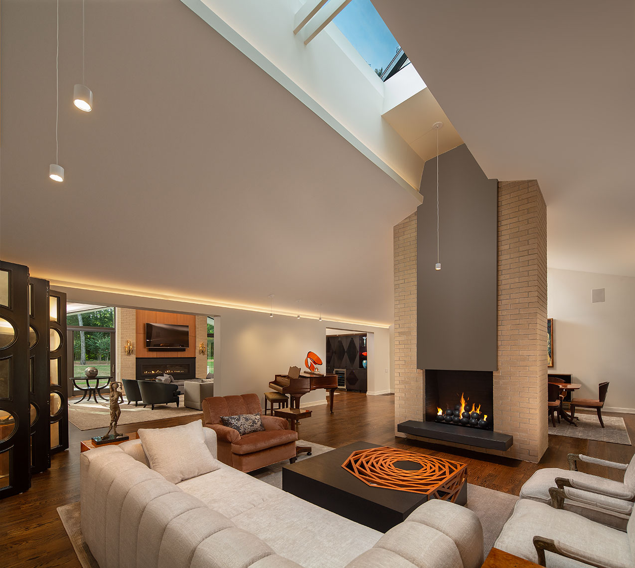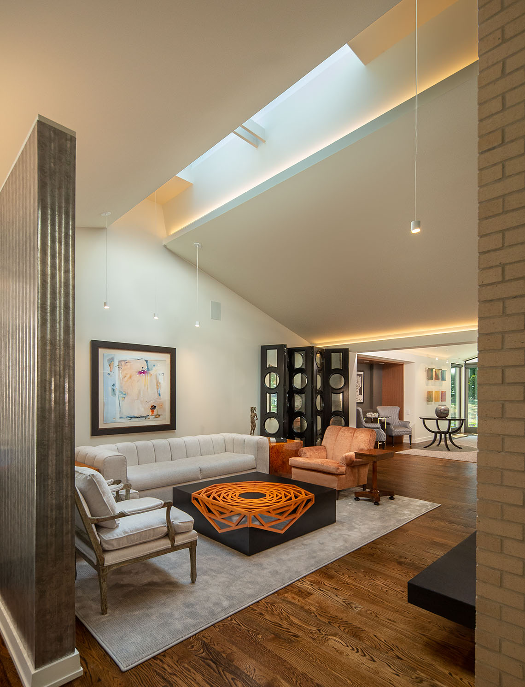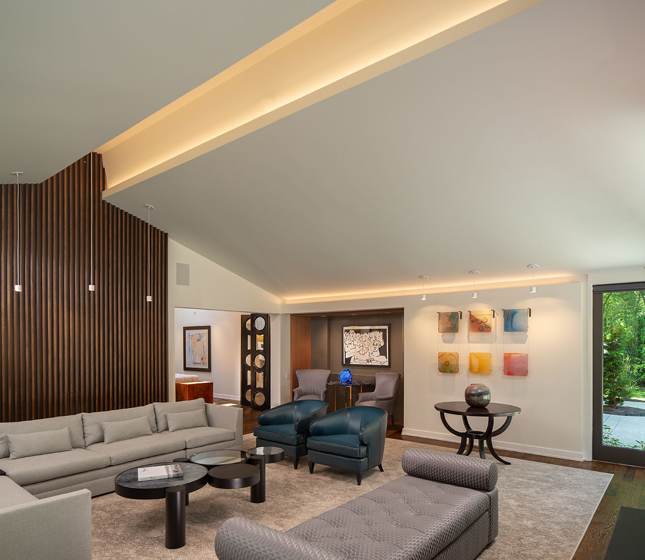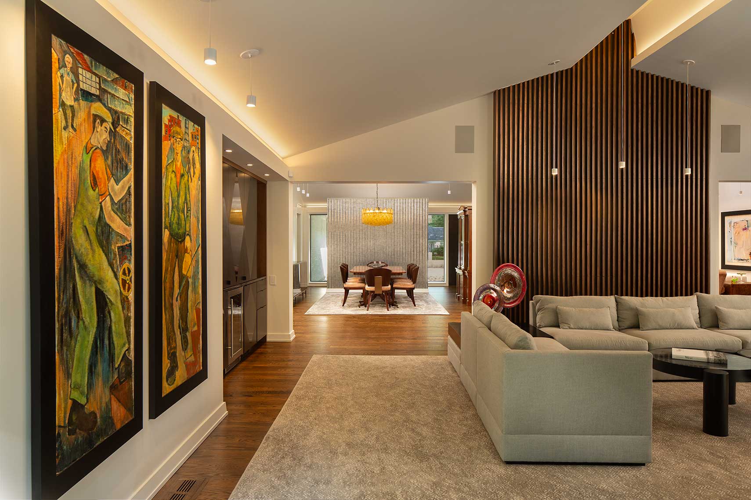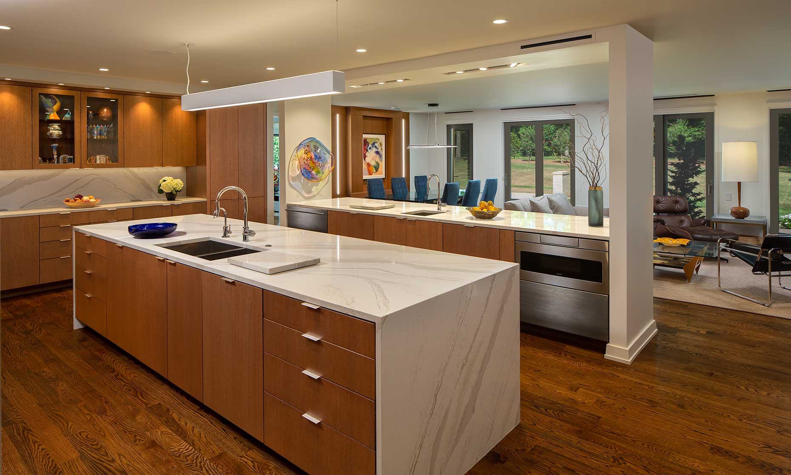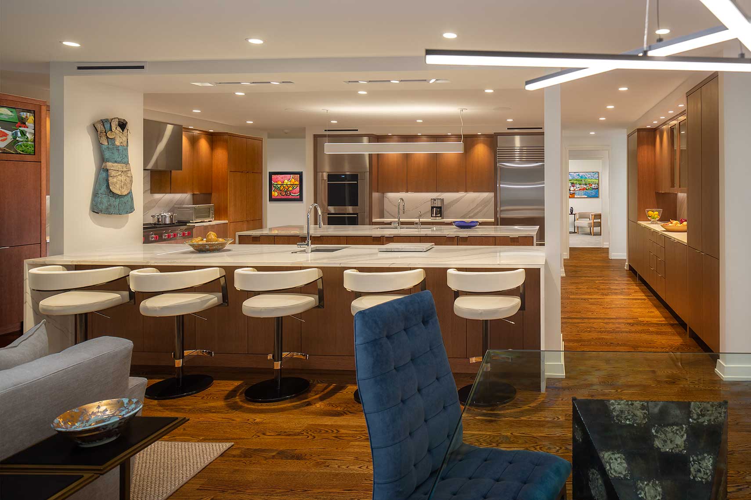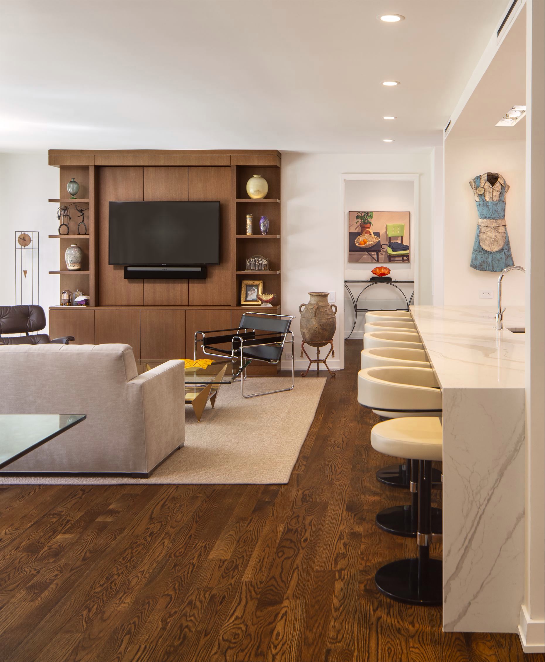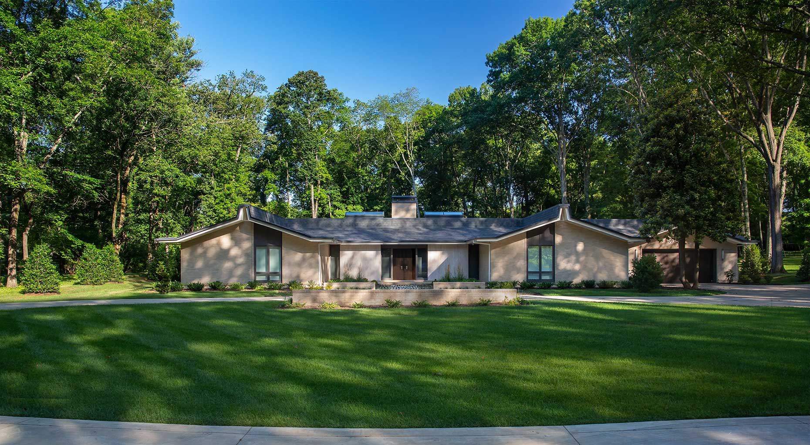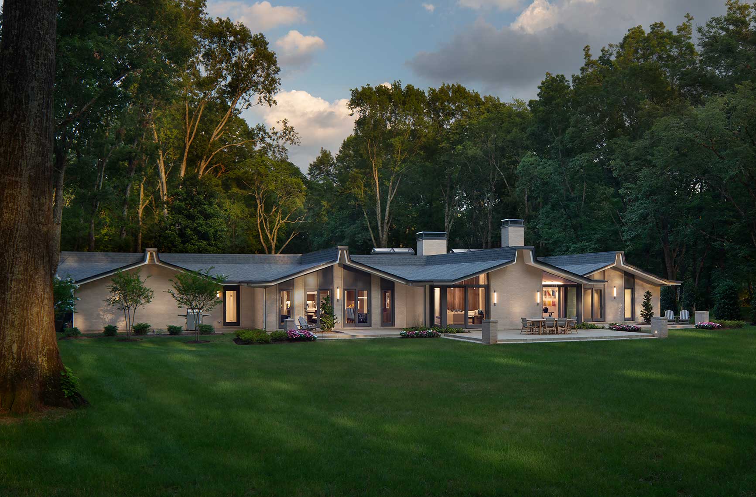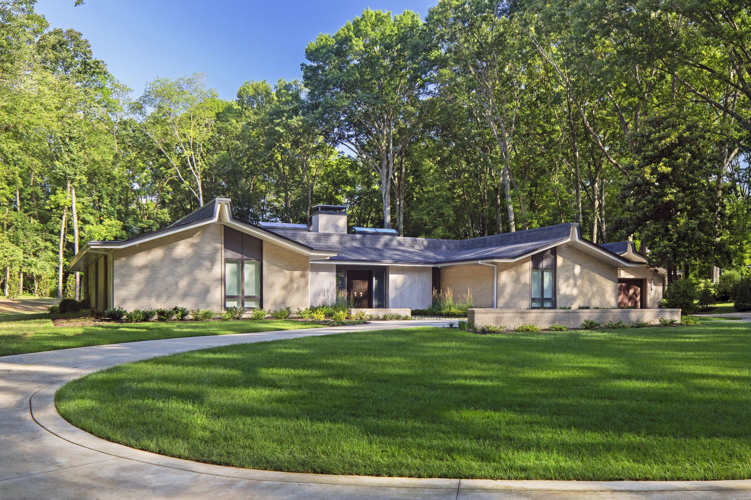
The renovation of this one-of-a-kind 1966 midcentury modern residence sought to honor its original architectural character while transforming it into contemporary living. Retaining its iconic low-slung gabled roof forms, deep overhangs, and minimalist material palette, the design reimagines the central living space—once divided by casework and partitions—into an expansive, connected living and dining area that remains defined by the original brick fireplace. A new entertainment room, oriented to capture panoramic lawn views, extends the living space and features a second fireplace framed by continuous corner glazing. The original service wing was reinvented as a spacious 21st-century kosher kitchen opening to a breakfast | den and its own terrace, while the primary suite was reconfigured with direct access to a private outdoor retreat. A restrained material palette—featuring wide plank white oak floors, walnut-stained rift sawn oak panels, slate stone accents, and cove uplighting—complements the existing brick and reinforces the home’s horizontal emphasis, creating a cohesive blend of midcentury authenticity and modern refinement.
Recognition:
AWARD OF MERIT American Institute of Architects, Tennessee Chapter
AWARD OF MERIT American Institute of Architects, Middle Tennessee Chapter
PRESERVATION AWARD Nashville Historic Commission
Project Location:
Nashville, Tennessee
Project Type:
Renovation and Addition | Residential
