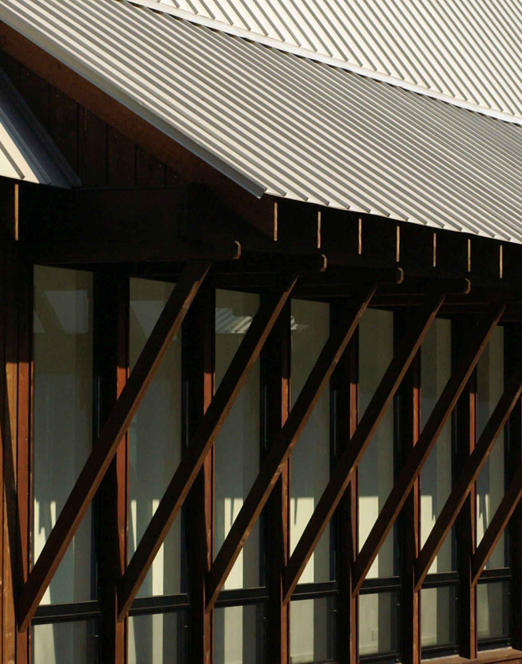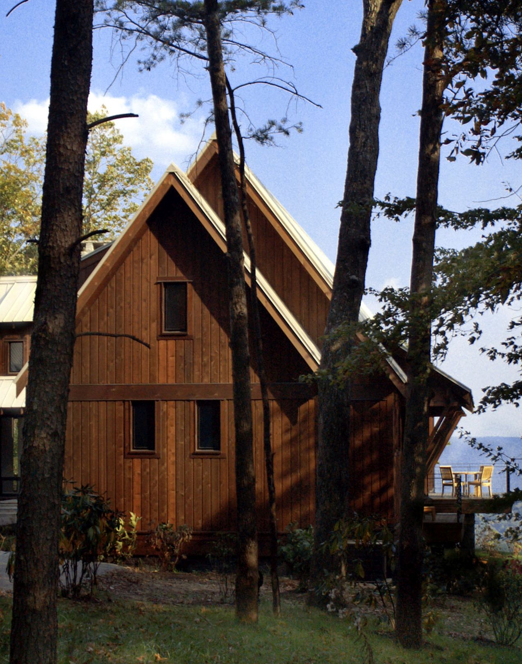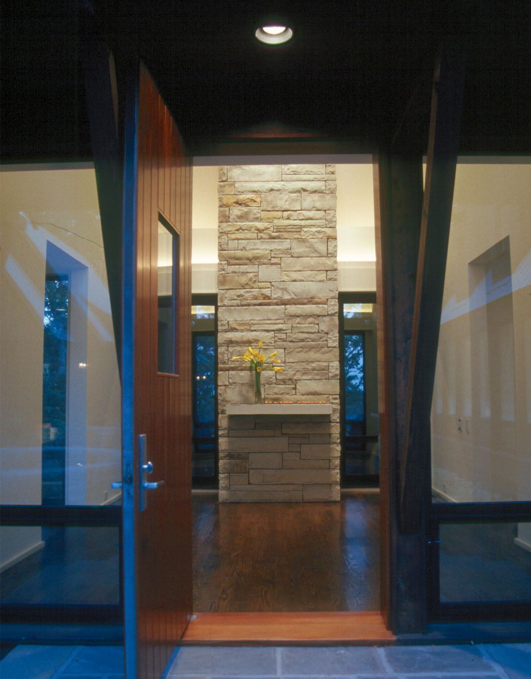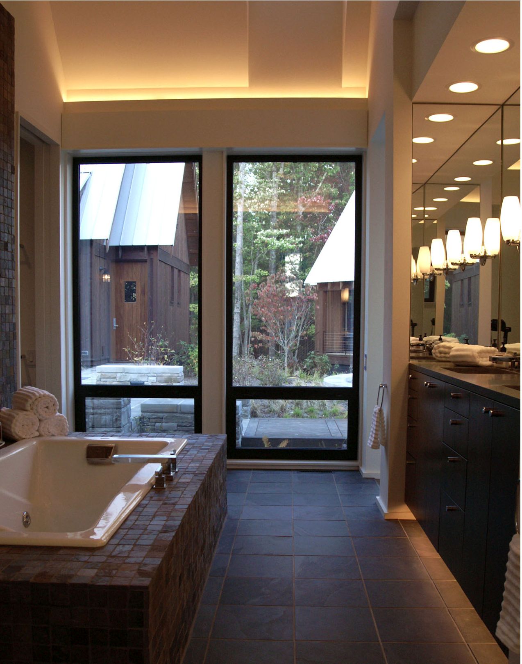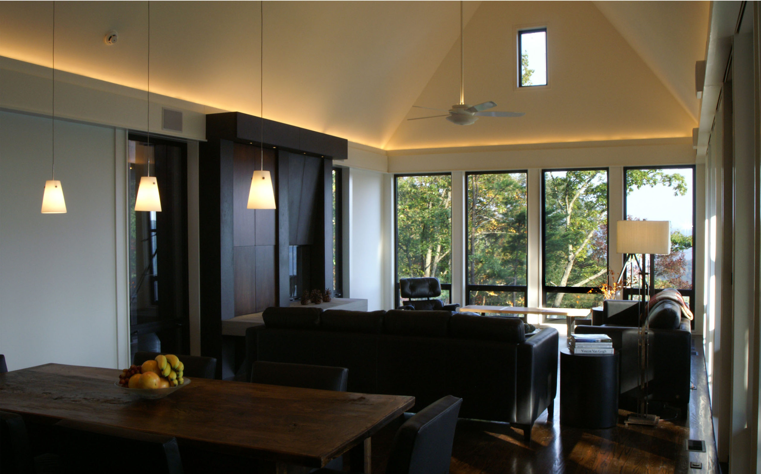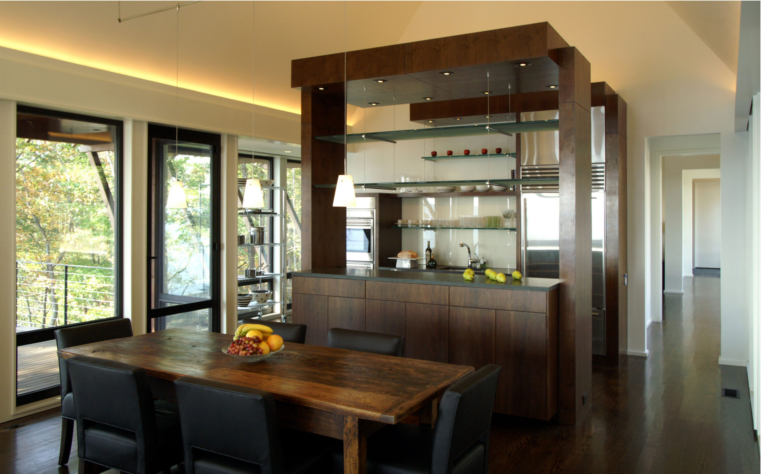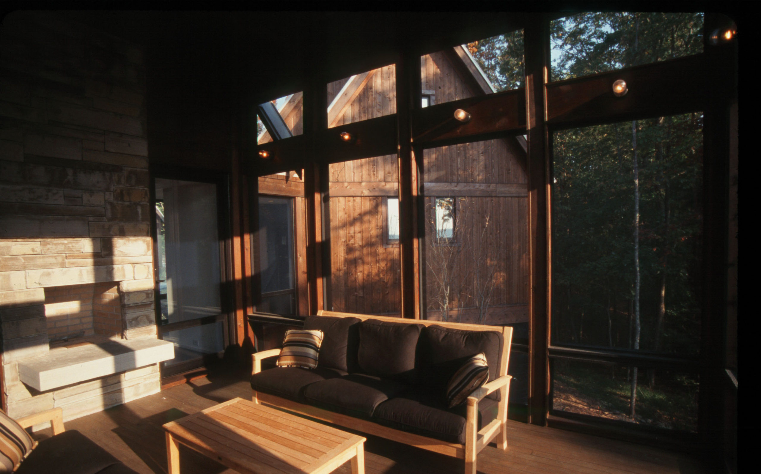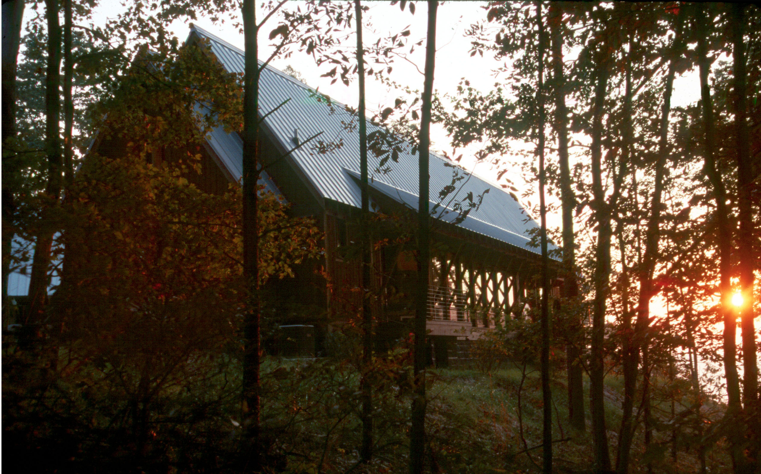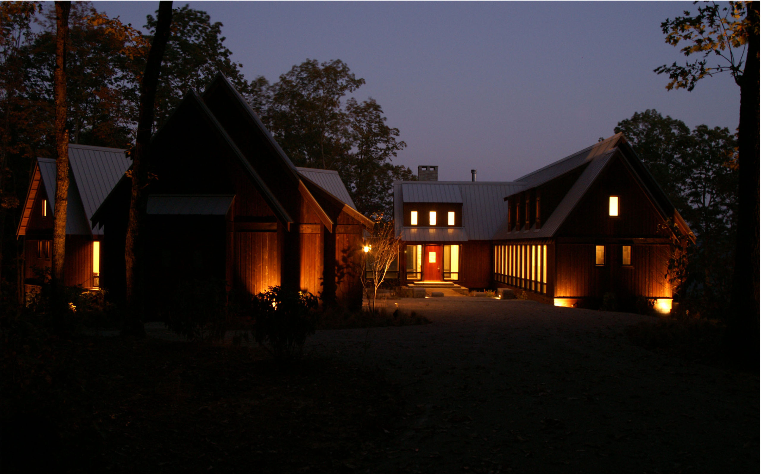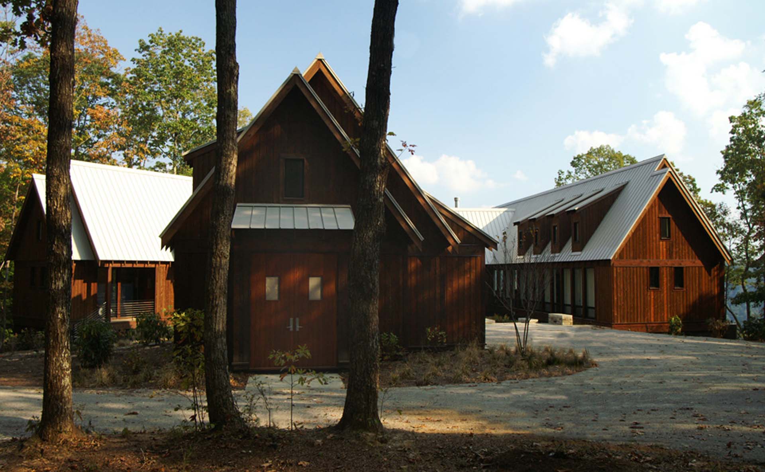
Approached by a winding woodland drive, this cliffside compound reveals itself as a composition of pavilions—the gabled main house, freestanding car park, and guest house—arranged around a protected courtyard connected by a raised boardwalk. The main house, aligned parallel to the bluff, captures morning sun and valley vistas from its living space, while the kitchen, dining, laundry, and primary suite overlook a southern cove. Ordered on a 4-foot grid, the structures maintain a rhythmic cadence of columns, sunshade brackets, and windows framing dramatic views. The guest house, linked by a glass bridge, offers two bedrooms and a secluded owner’s study, each opening to cantilevered decks over the cliff. Cedar siding, split-faced concrete masonry, and standing-seam metal roofs harmonize with the landscape, while black aluminum windows over operable hoppers and cable railings preserve uninterrupted sightlines. Interiors feature open gables with cove lighting, oak floors, slate fireplaces, and native greystone, with native plantings softening the courtyard—together creating a refined, low-maintenance retreat that honors the site’s natural grandeur.
Recognition:
AWARD OF EXCELLENCE American Institute of Architects, Tennessee Chapter
SPECIAL COMMENDATION American Institute of Architects, South Atlantic Region
AWARD OF MERIT American Institute of Architects, Gulf States Region
AWARD OF EXCELLENCE International Kitchen Design Competition
AWARD OF HONOR American Institute of Architects, Middle Tennessee Chapter
Project Location: Monteagle, Tennessee
Project Type: New Construction | Residential
Building Area: 4,200 sq. ft.
