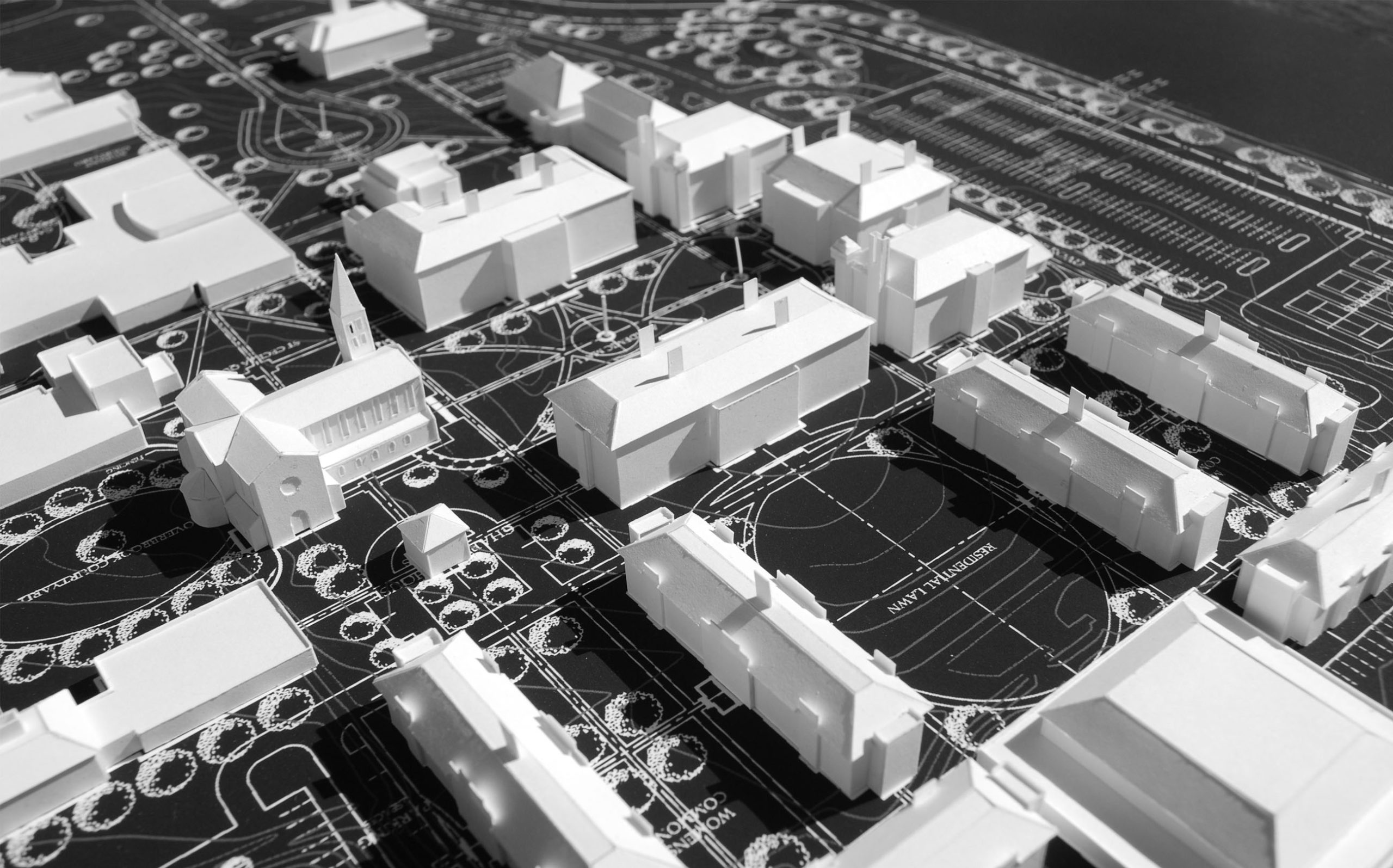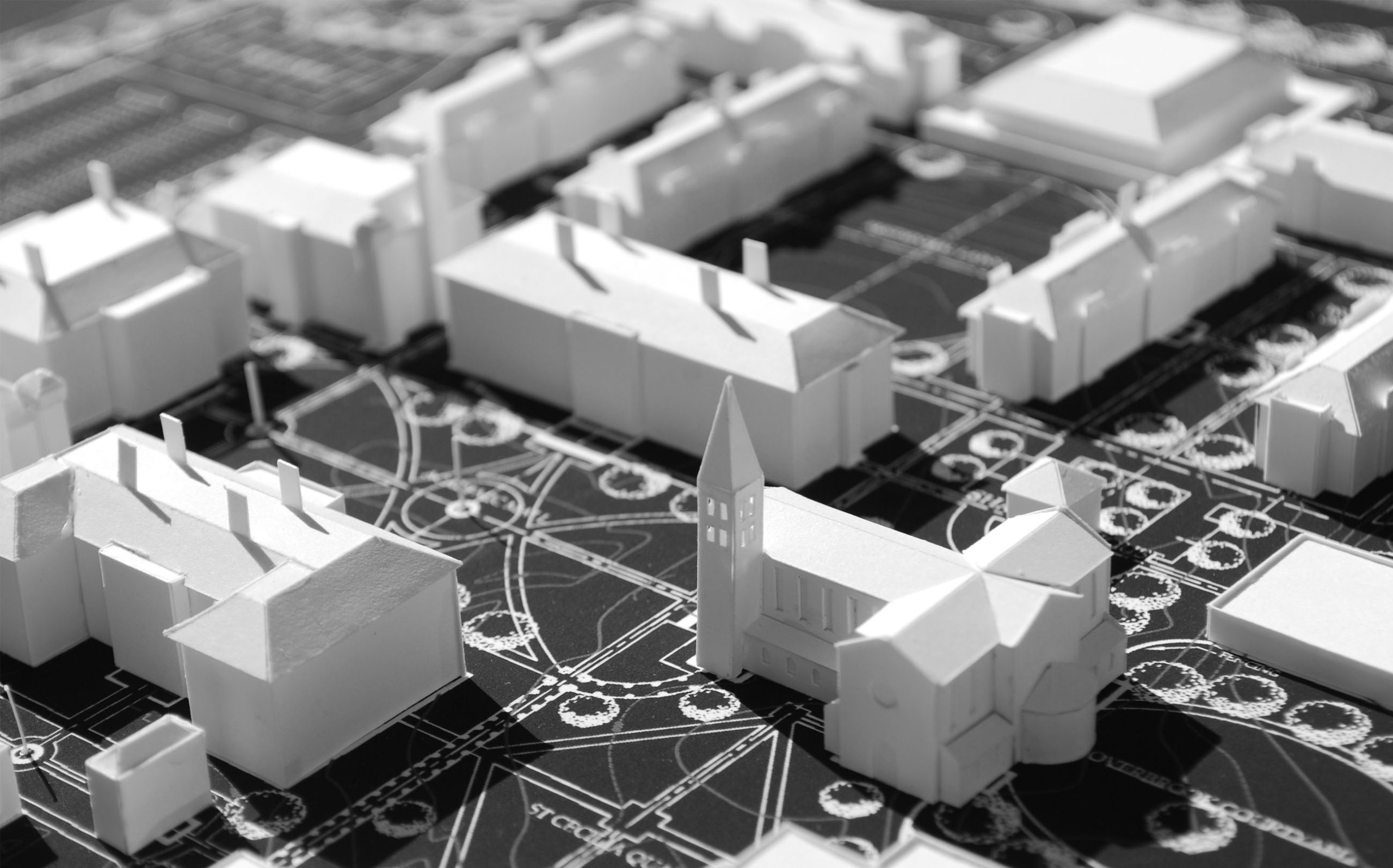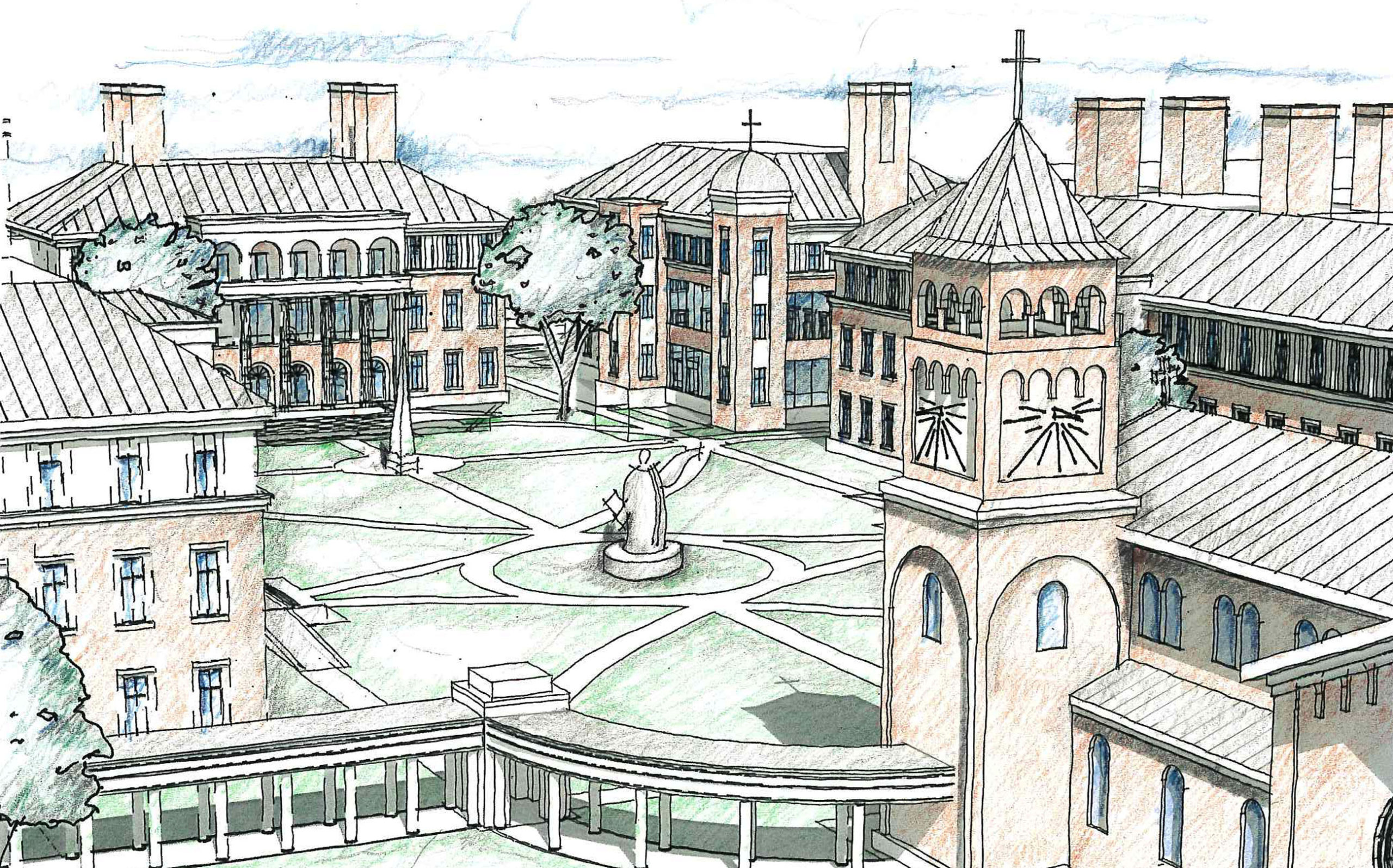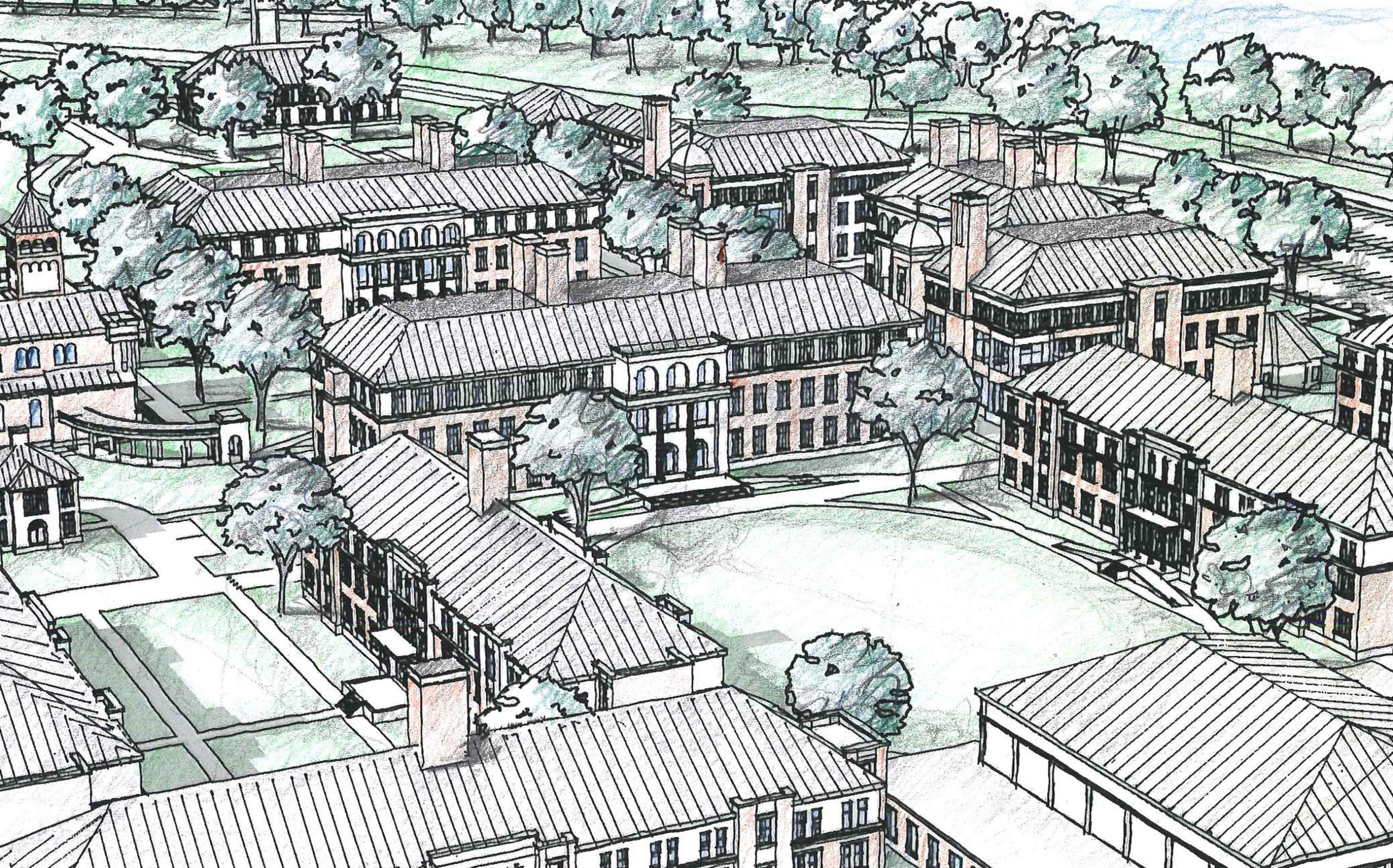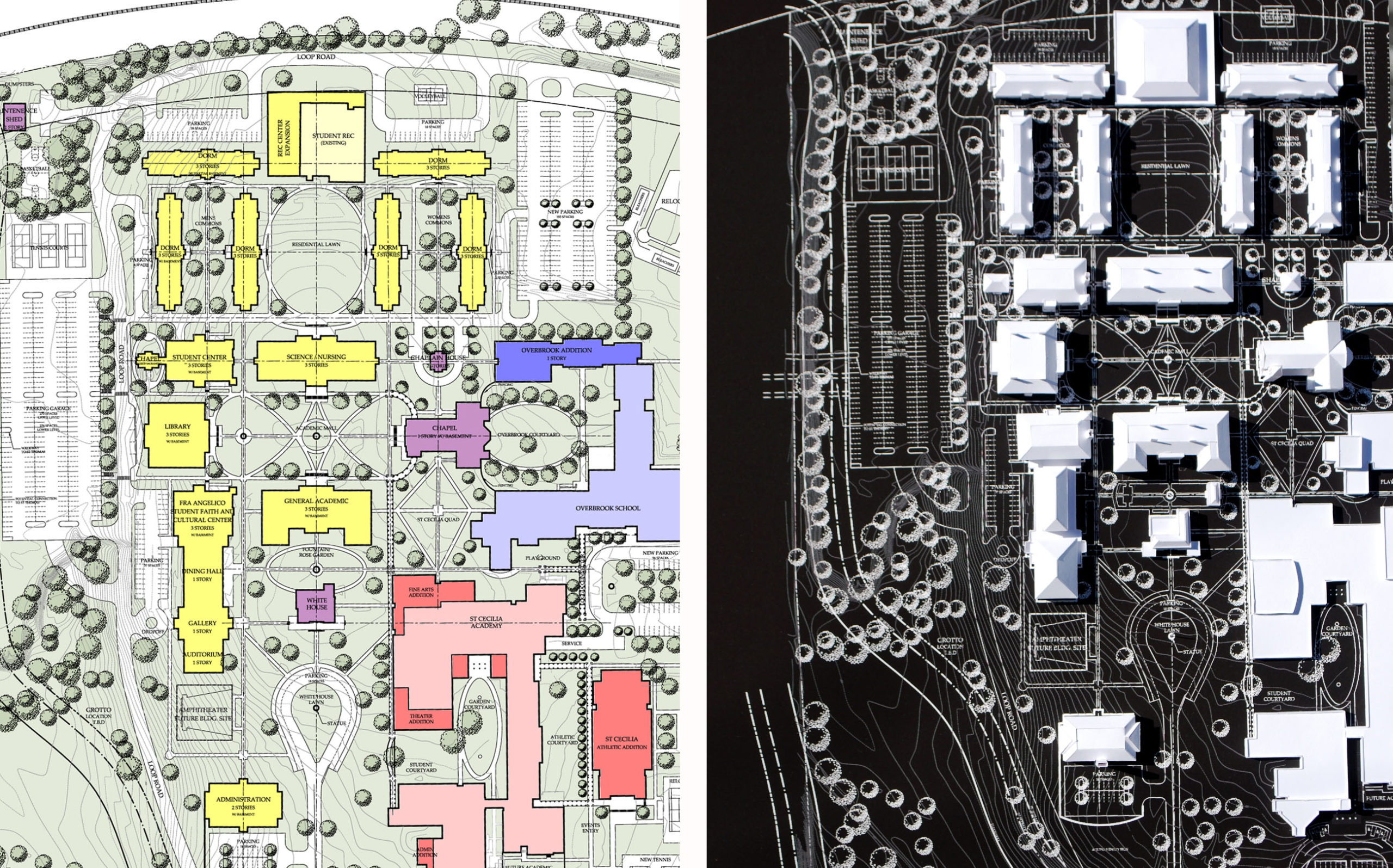
The solutions and recommendations incorporated in the design include the establishment of a series of various sized interconnected exterior spaces that are framed by the placement of the required campus buildings. This institutes order on a once disordered campus and reinforces its heritage through the framing of the historic White House’s home at the terminus of the campus entry lawn. Furthering this cause, the campus buildings consciously contrast the historic White House in color and texture (a blend of terra cotta brick vs. white stucco) while incorporating elements extracted from the White House (columns, portals and arched openings) at significant locations on each building and throughout the campus.
