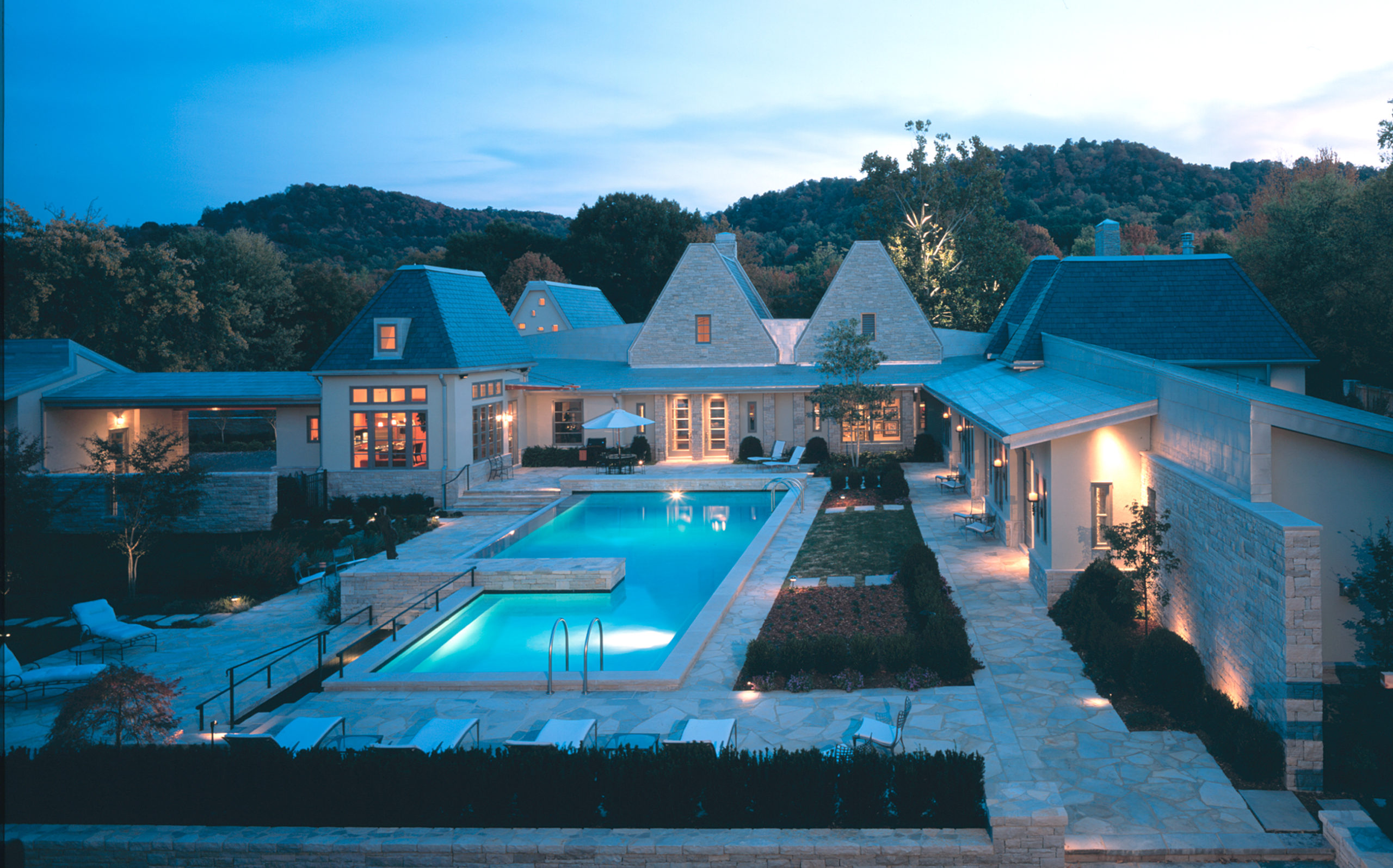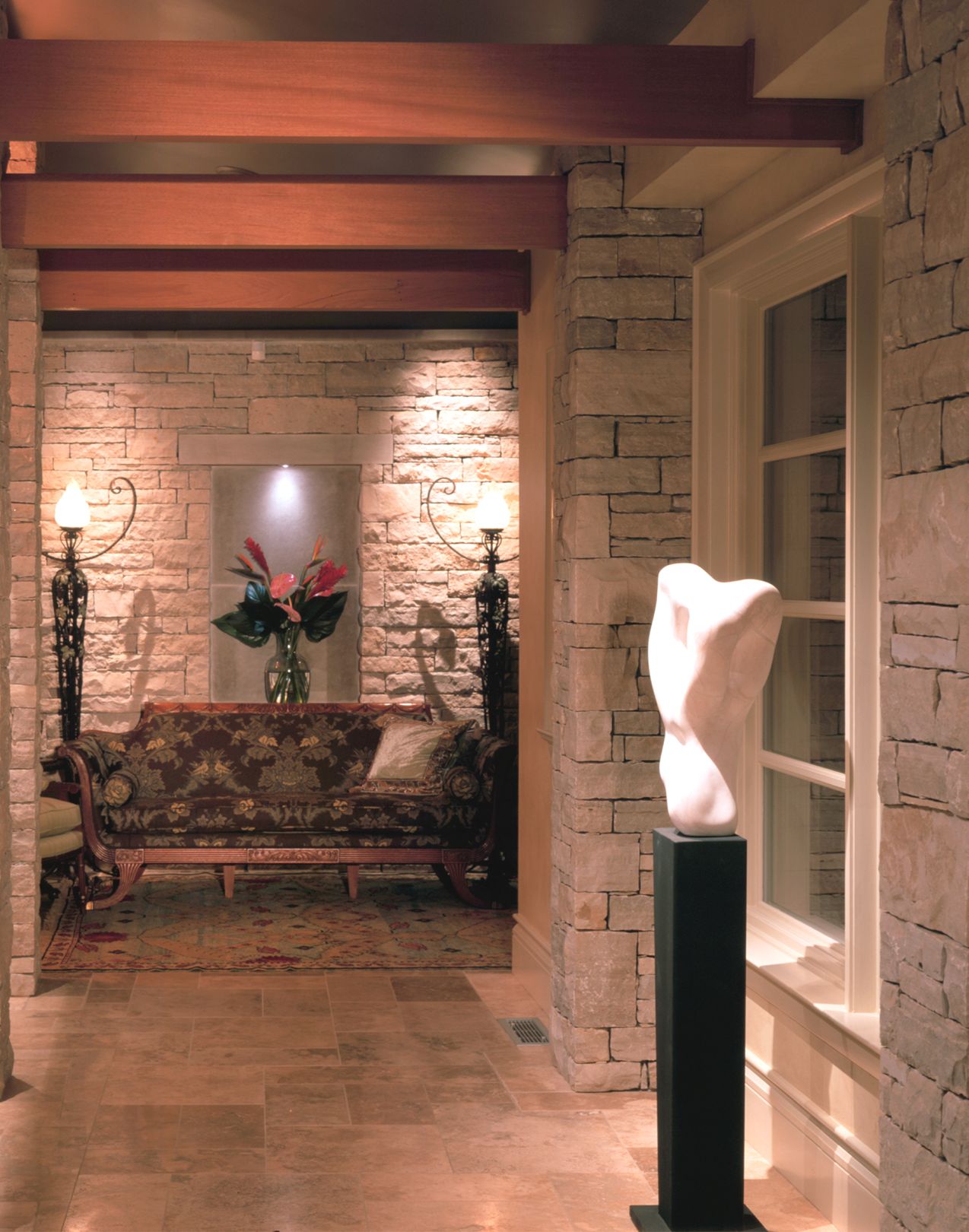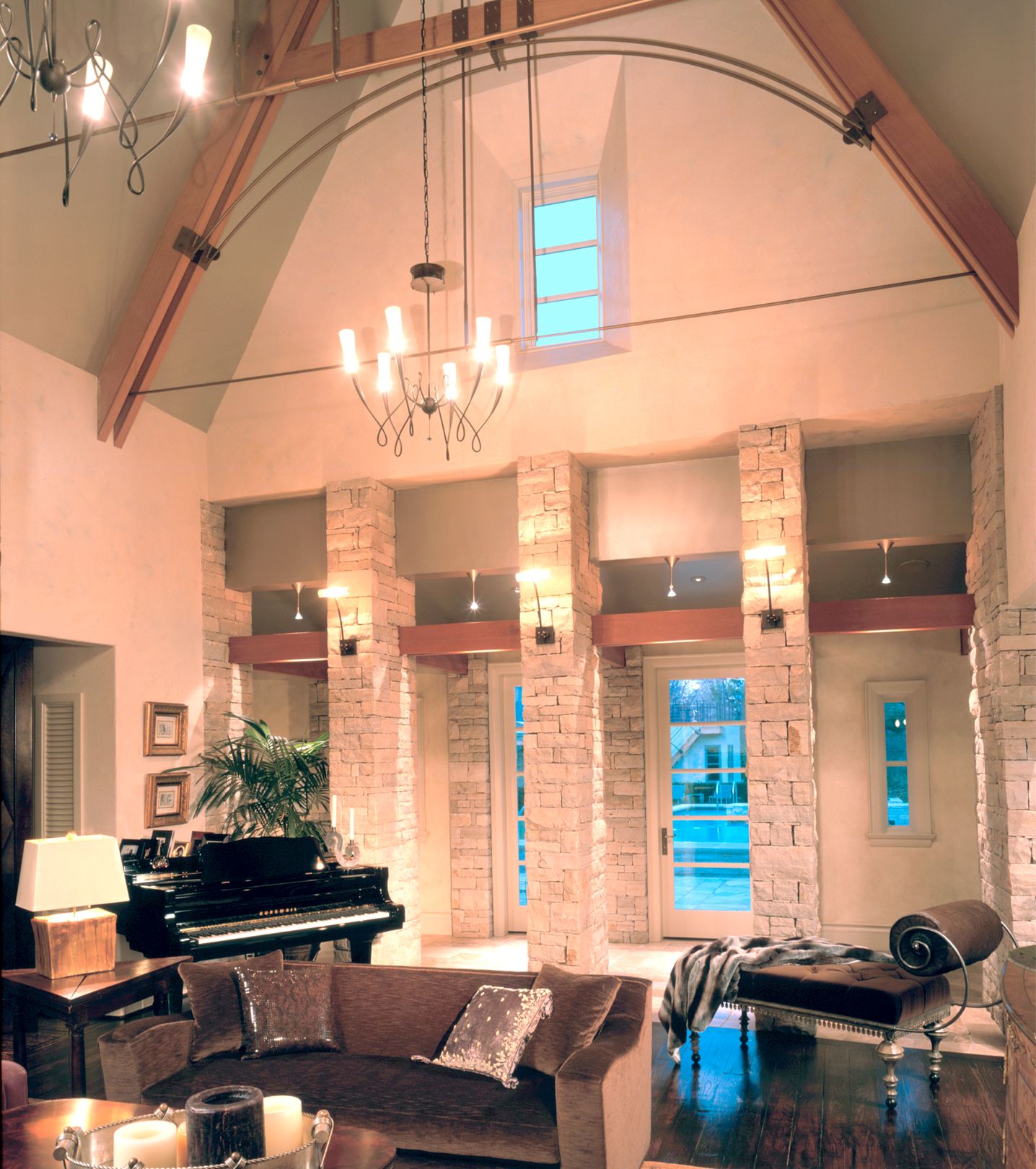
The setting and design of the house allows for a public presence at the corner and a very private setting beyond the front façade. The layering of dry-stacked Wisconsin limestone walls reinforces this progressive level of privacy and also acknowledges the historic Civil War stonewall a block away. The primary spaces of the house are designed with steeply sloped slate roofs. These spaces are juxtaposed to those spaces serving them with lower zinc-coated copper roofs to create a dynamic composition.
Recognition:
AWARD OF HONOR Masonry Institute of Tennessee
FEATURED PROJECT Nashville Lifestyles Magazine
Project Location: Nashville, Tennessee
Project Type: New Construction
Building Area: 9,000 sq. ft.





