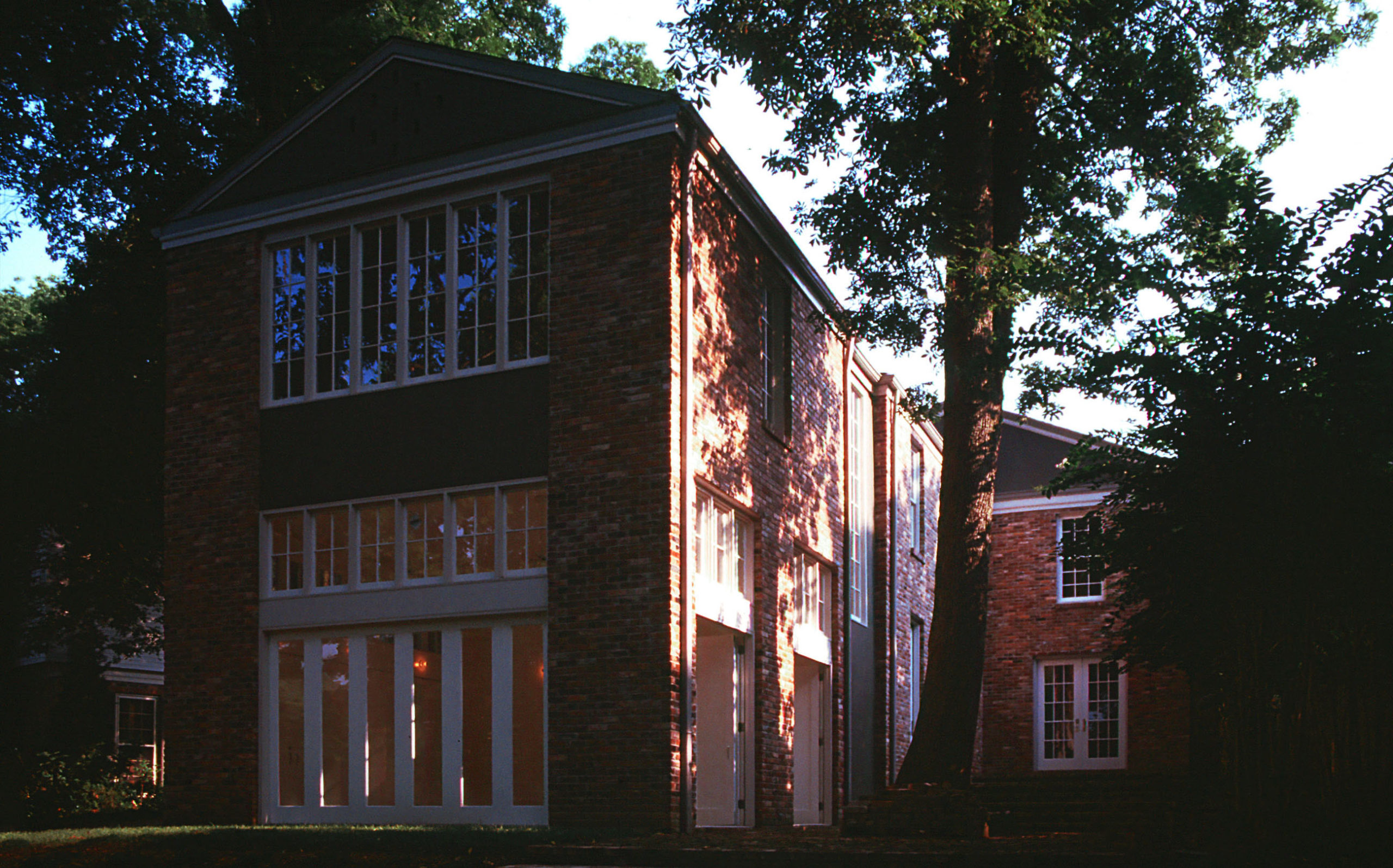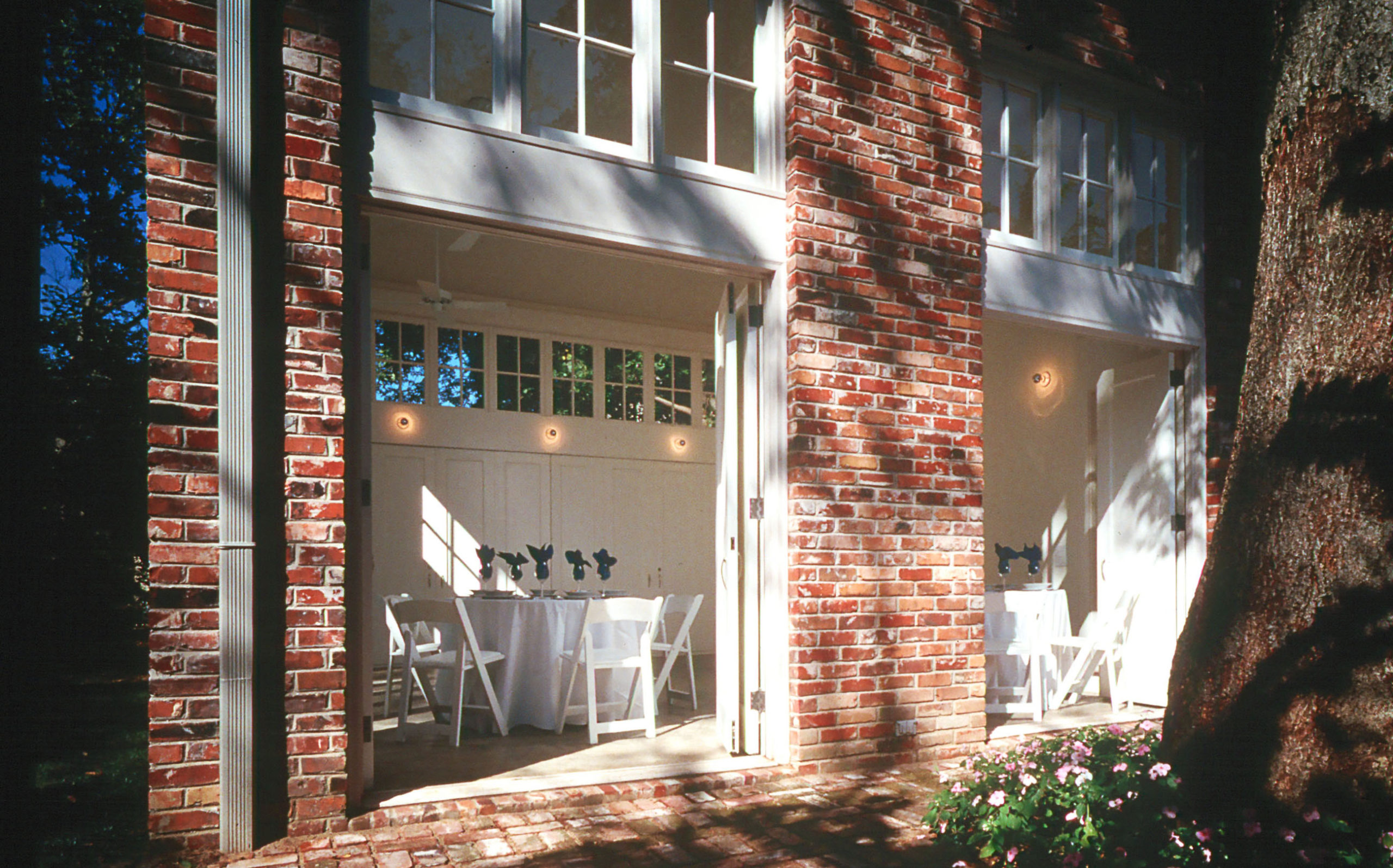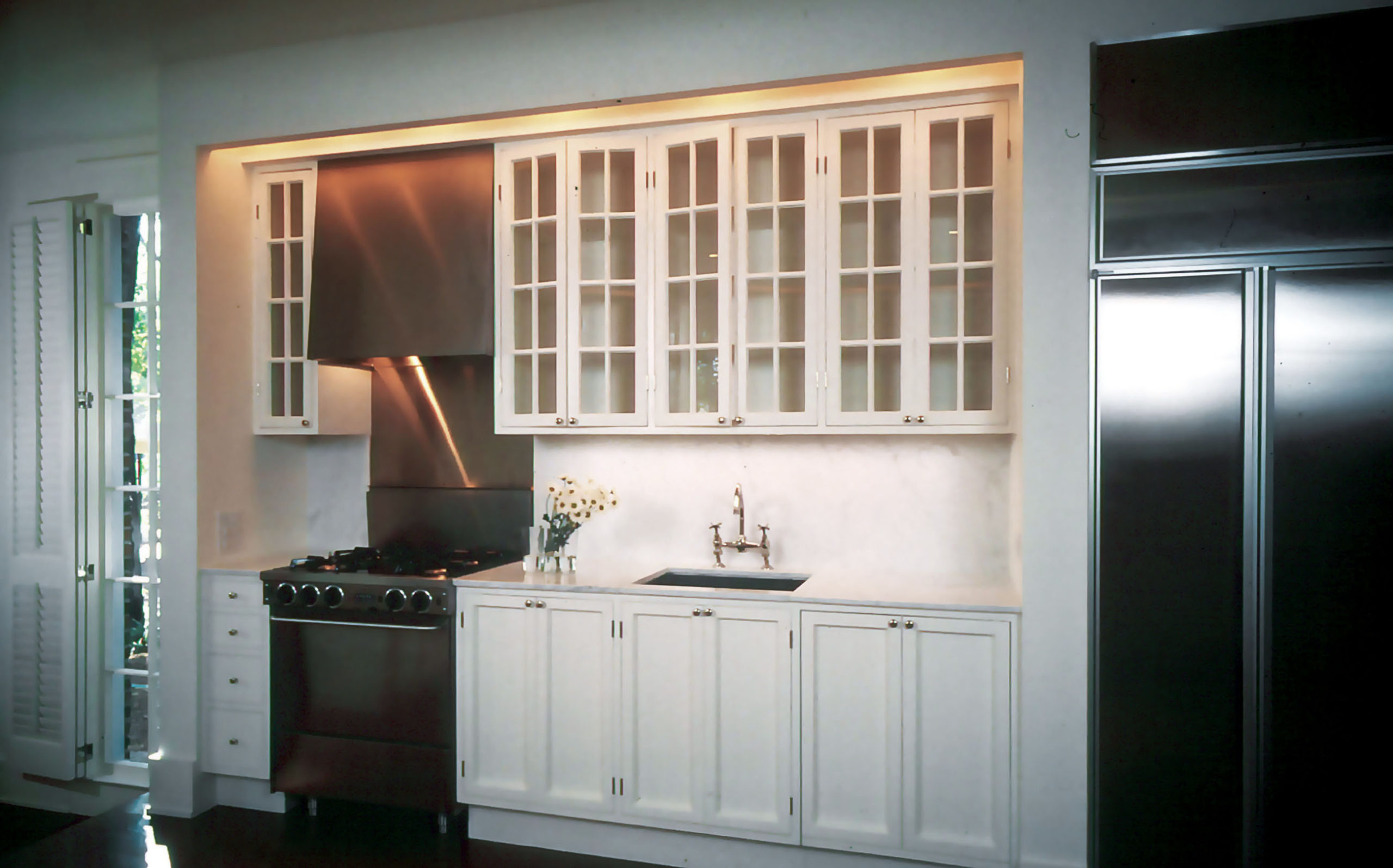
Looking beyond the colonial skin of this 1969 town home originally designed by Edwin Keeble, the designer chose to exploit the aspects of the home that made it unique. The interior layout was ordered by aligning openings within the home with the large windows of the exterior, thereby emphasizing their unusual length and drawing the natural light into the space. The gradual slope of the site provides two interior level changes creating a naturally high ceiling in the garage. This garage which opens to the courtyard and drive while viewing to the rear lawn is designed to be used as a car park as well as an entertaining pavilion. The sitting room above provides panoramic views to the neighborhood beyond and to the lawn below.
Recognition:
AWARD OF EXCELLENCE American Institute of Architects, Tennessee Chapter
AWARD OF MERIT American Institute of Architects, Middle Tennessee Chapter
Project Location: Nashville, Tennessee
Project Type: Renovation





